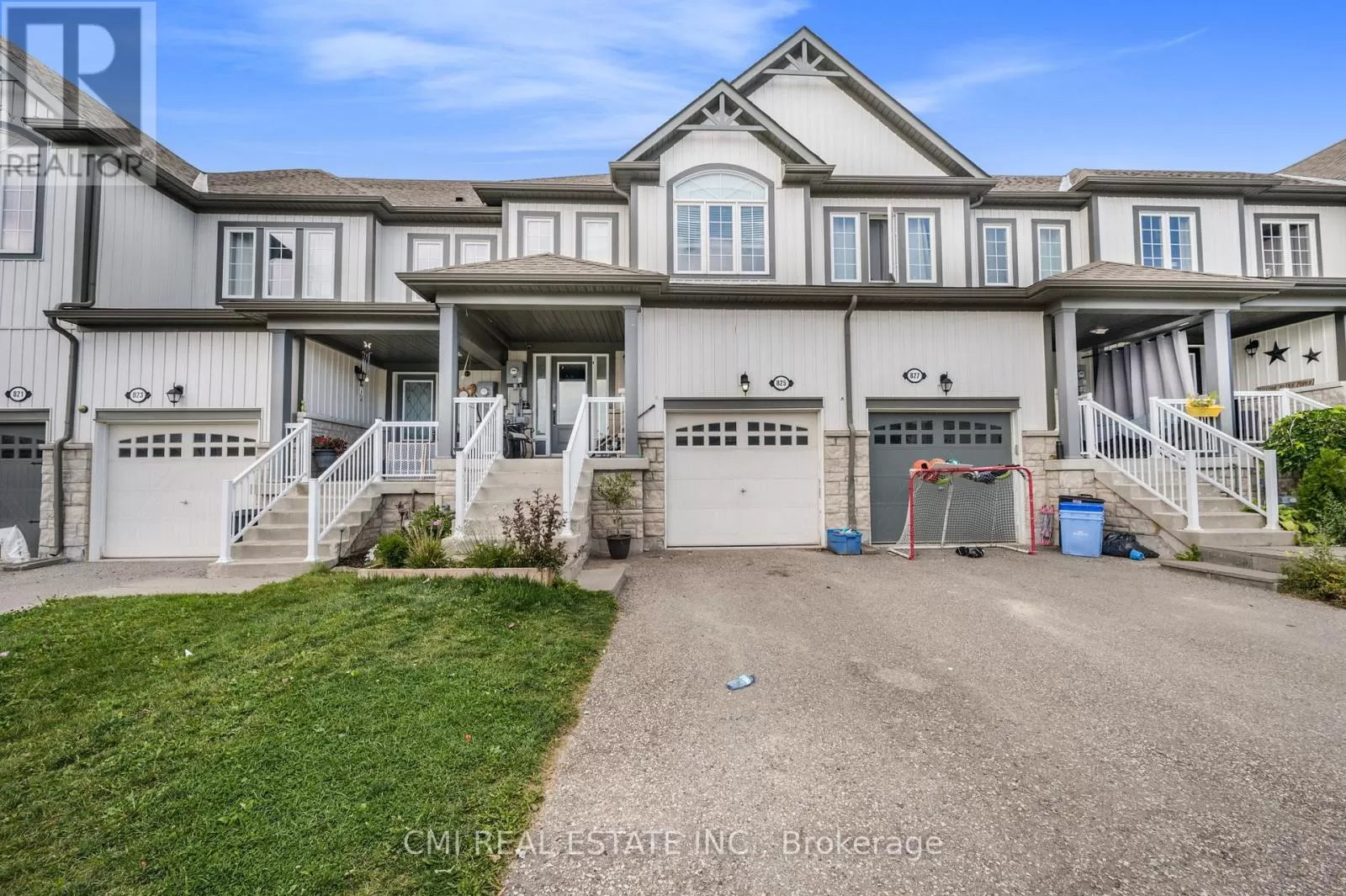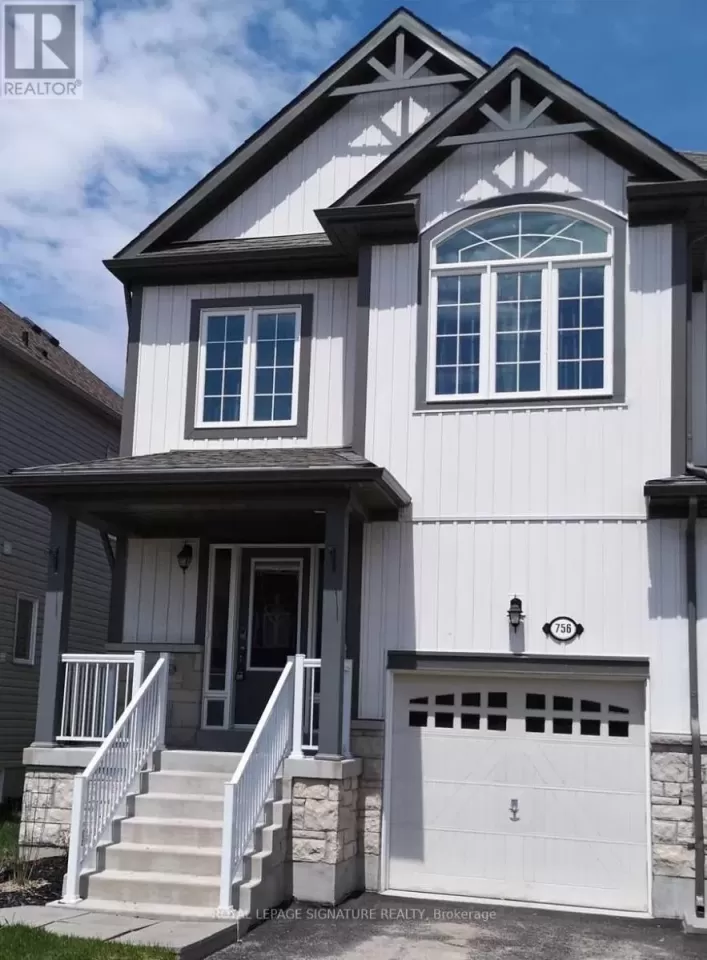Stunning! Only 8-yr old traditional 2-storey sub-urban freehold town in picturesque Shelburne presenting 3+1 beds, 4 baths w/ a full finished bsmt - can be converted to in-law w/ double laundry on a ravine lot. Open concept minimalist main level organized w/ a large Eat-in Kitchen upgraded w/ S/S appliances, tall cabinetry, and island w/ double sinks & over handing breakfast ledge. Bright long cozy living room W/O to backyard deck providing open ravine views and a spacious family sized dining area. Upstairs presents 3 large principal bedrooms w/ two full washrooms. Primary bedroom w/ 3-pc ensuite. Upper level Laundry closet for convenience - can be converted to another washroom(laundry pushed to bsmt). Fully finished bsmt w/ one bed/den, rec room & full washroom - can be converted to in-law suite. Deep backyard perfect for family entertainment. **** EXTRAS **** Do not miss the chance to own a newer property w/ a finish bsmt on a budget. Close to top-rated schools, shopping, hwys, restaurants. (id:27476)




