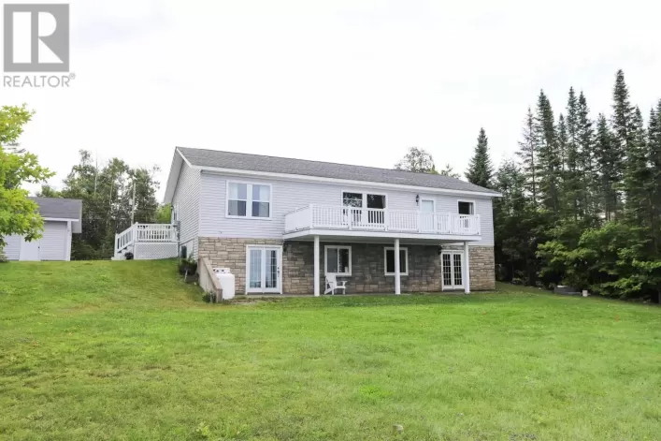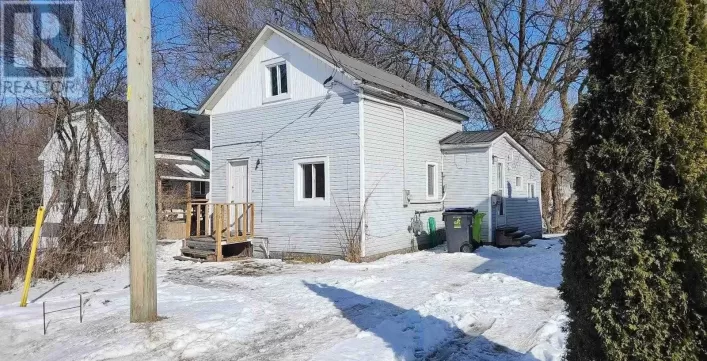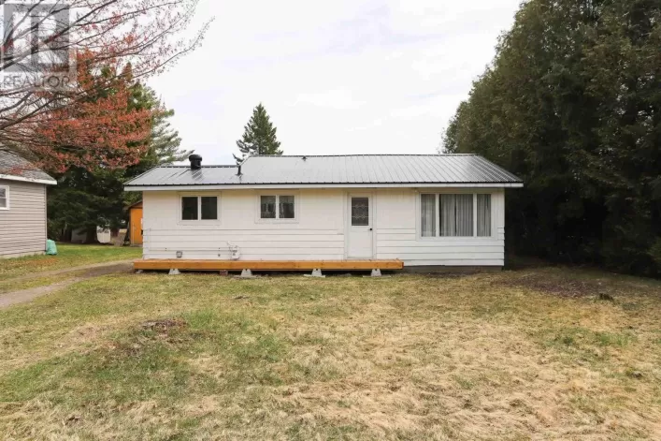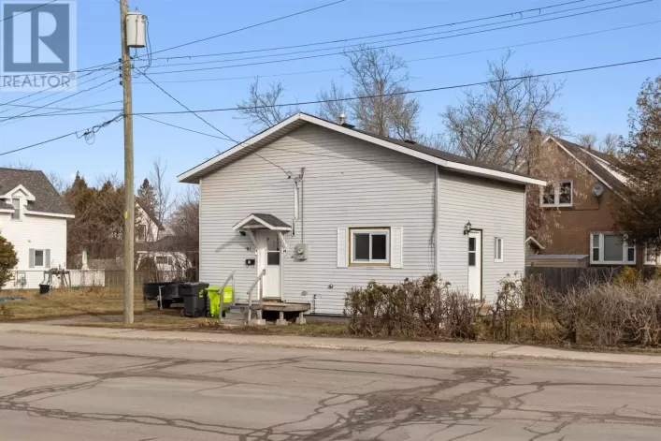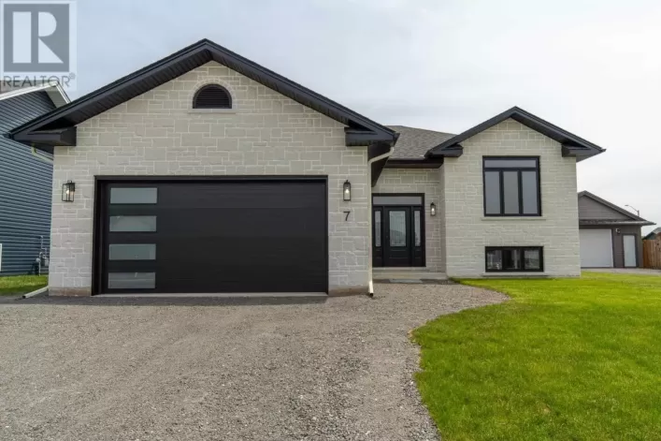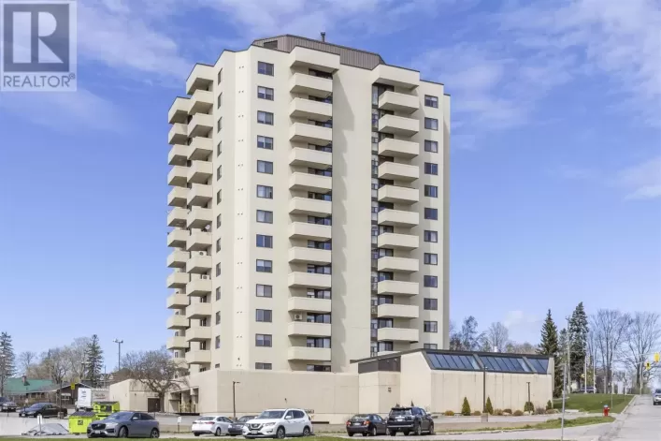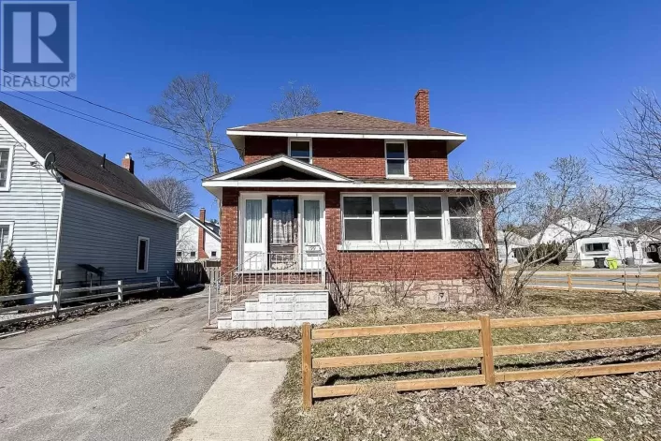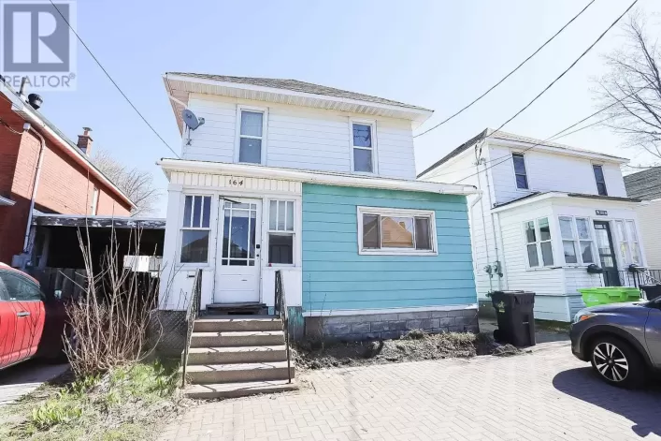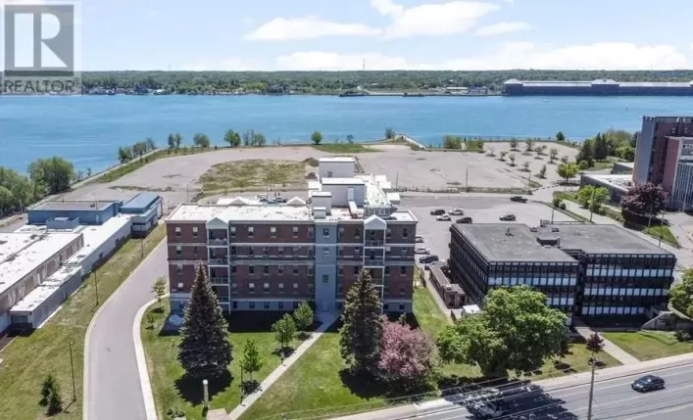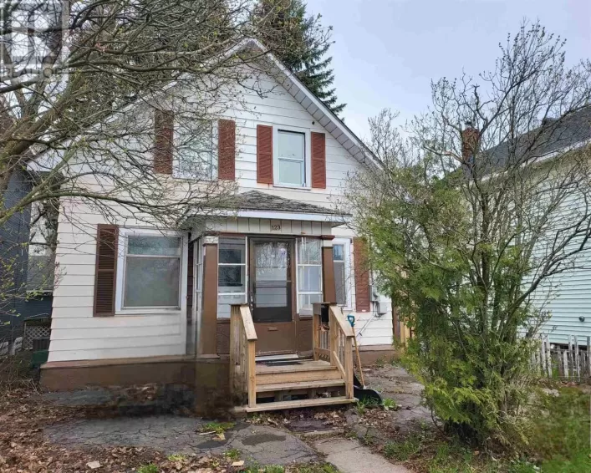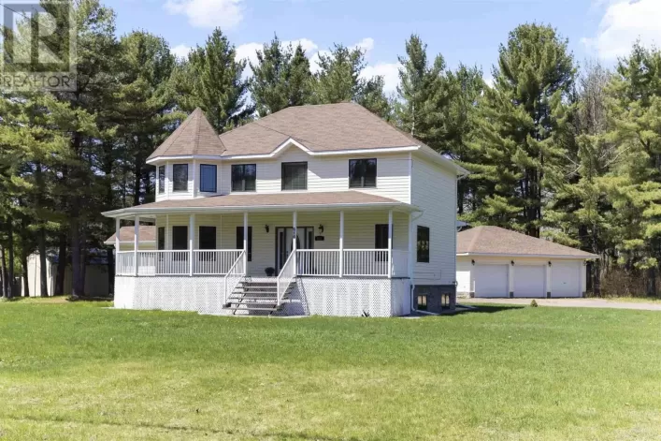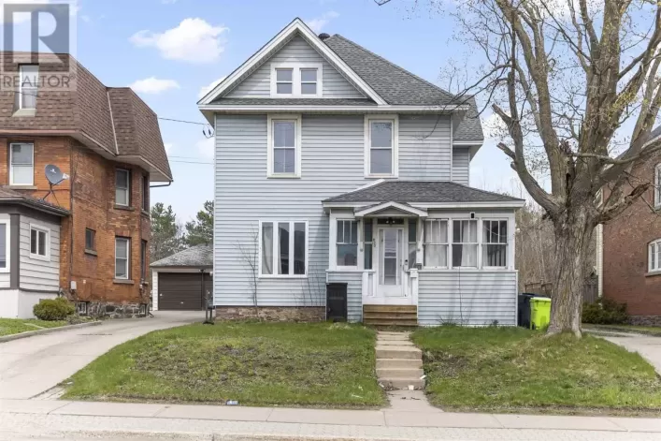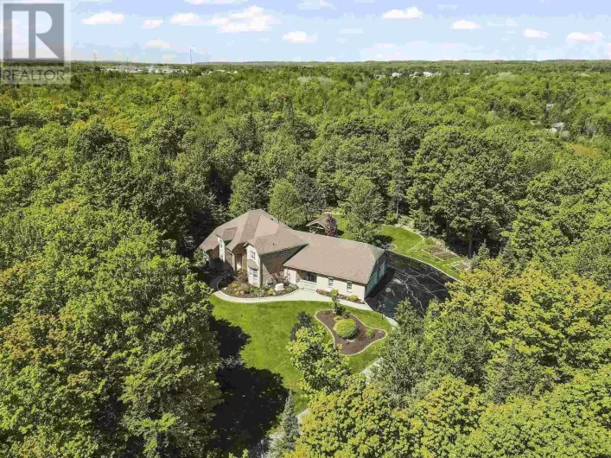Not your average property â Built in 2017, this 1275 sqft high rise bungalow with dream detached garage is truly not one to miss! Main floor offers an open concept living/dining/kitchen with access to rear deck, 3 nice bedrooms and 4 piece bathroom. The primary suite has stunning south-facing bay window, 3-piece en suite and walk in closet. Basement level is framed and insulated, ready for your finishing touches! Framed plan includes a large rec room, 2 bedrooms, bathroom, laundry and storage rooms. Outside you will find the ultimate garage â spanning 1100 sqft with 11ft ceilings, gas heat, wiring for compressors/welding, hoist beam and exhaust fan. Home is complete with rear deck, double driveway and a fully fenced yard with gate access. Located in a desirable, family-friendly neighbourhood near schools and community centres, it is one you have to see to truly appreciate. Call today to view! (id:27476)


