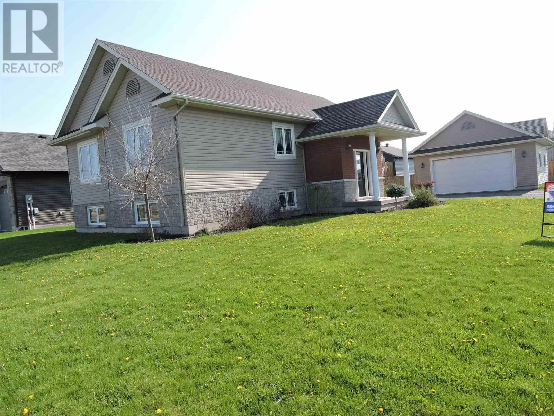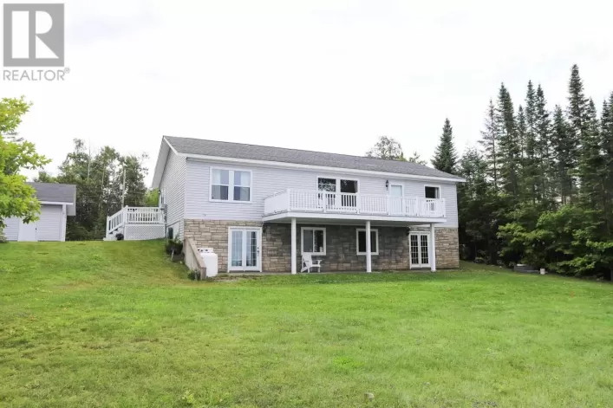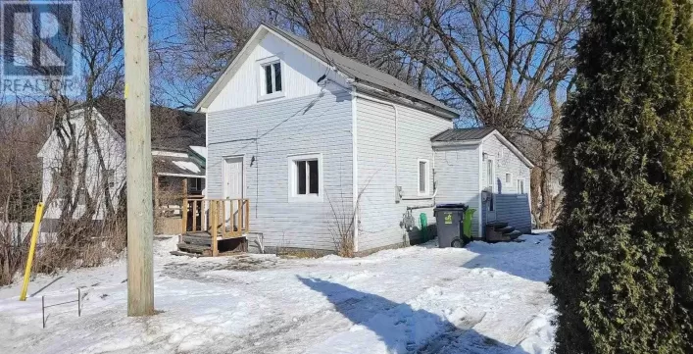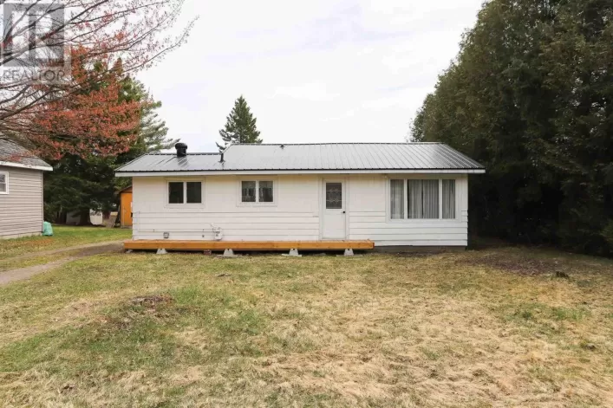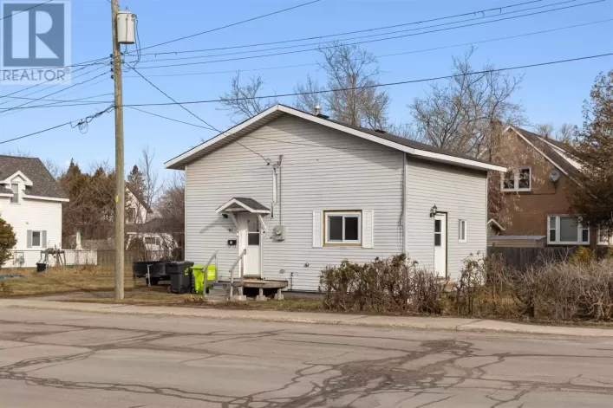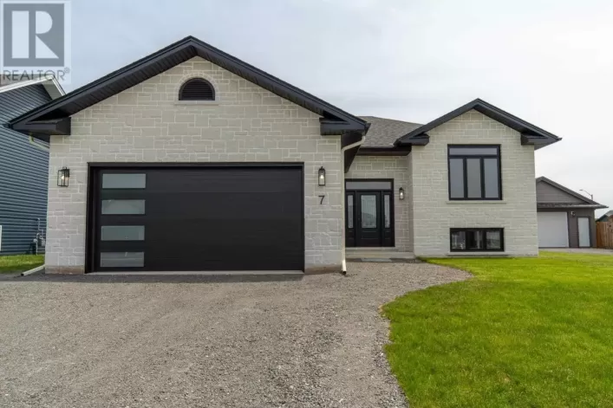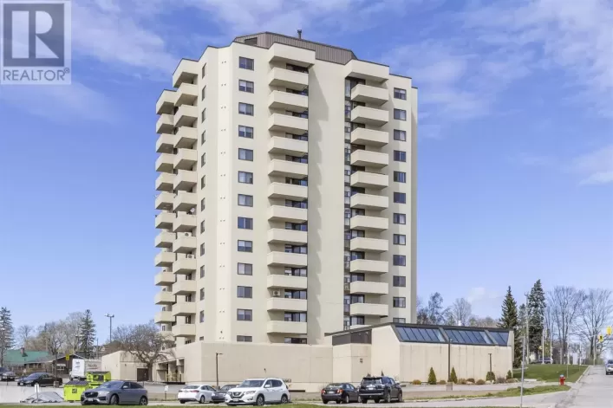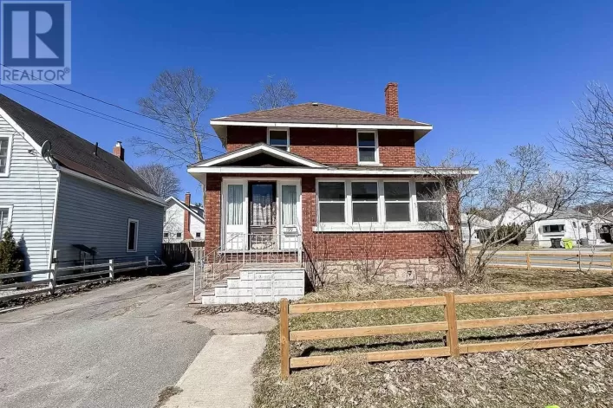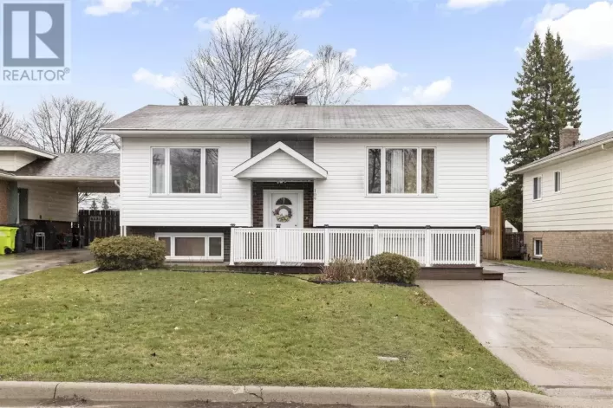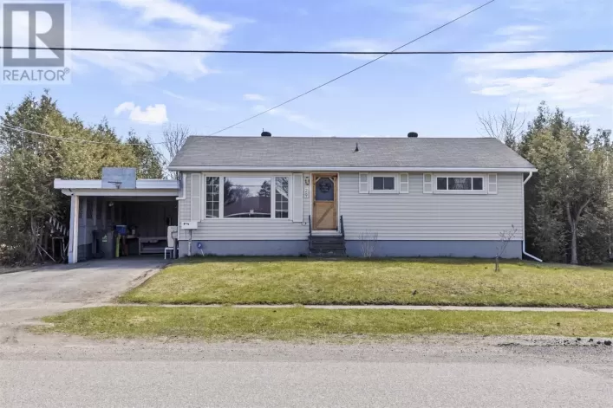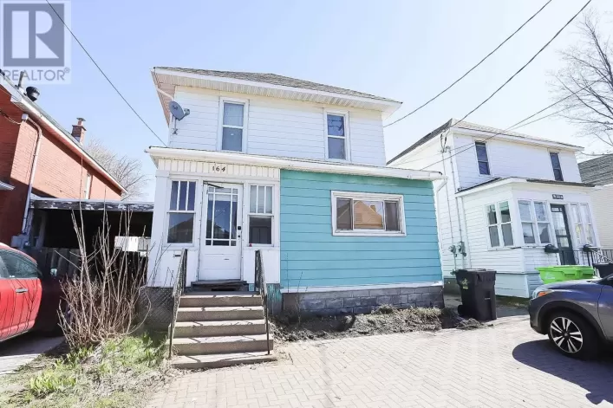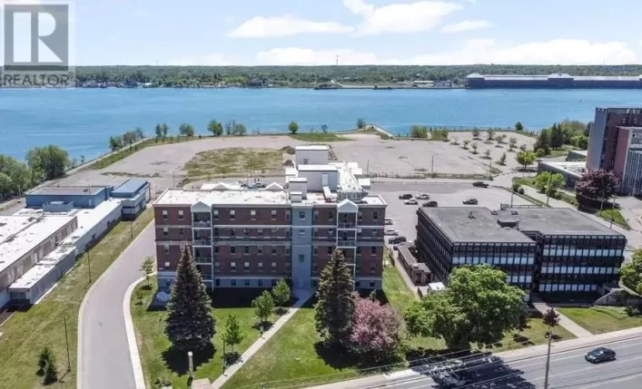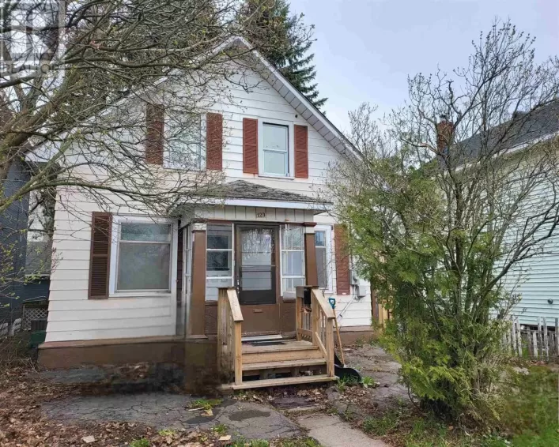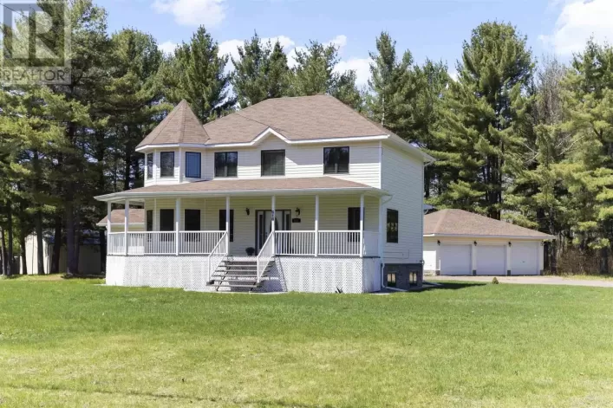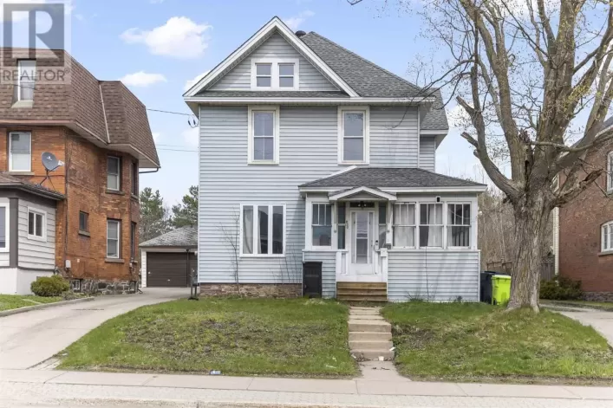Welcome to 44 Chatfield a one owner FICMAR built beautiful executive style 5 bedroom home with many upgrades to a new build including a newer large two tiered deck and finished basement. This 3 + 2 bedroom beauty is located in the prestigious Greenfield subdivision off of Third Line E. Located close to SAH. The home approximately 10 years old welcomes you through a large front foyer boasting open concept spacious living with vaulted ceiling in the main living area. A modern kitchen with a large island provides a social gathering place with open concept dining area and living room. Hardwood and ceramic flooring throughout the main level. The main floor offers 3 bedrooms including a large primary bedroom and a spacious bathroom. The bright and spacious basement offer the same square feet as the main level and is finished with a large "L" shaped rec room, 2 recently completed bedrooms and quality finished bathroom. The flooring is luxury vinyl planks with cork backing. The dining area accesses a large 16'X 20' two tiered deck with pergola and privacy wall. The large 24' X 24" detached garage is wired and has a garage door opener. This home offers a lot of value for the discriminating buyer. Call for your personal viewing of this beautiful home. (id:27476)

