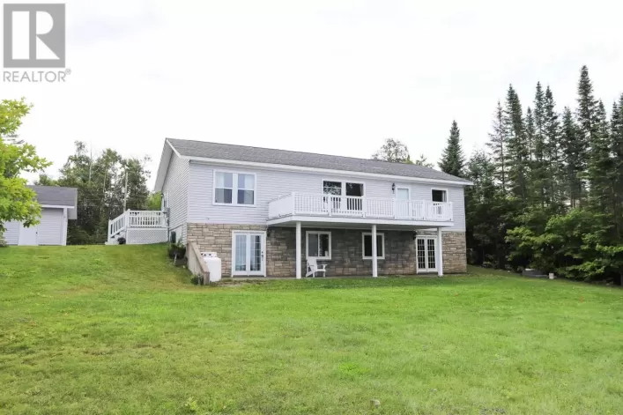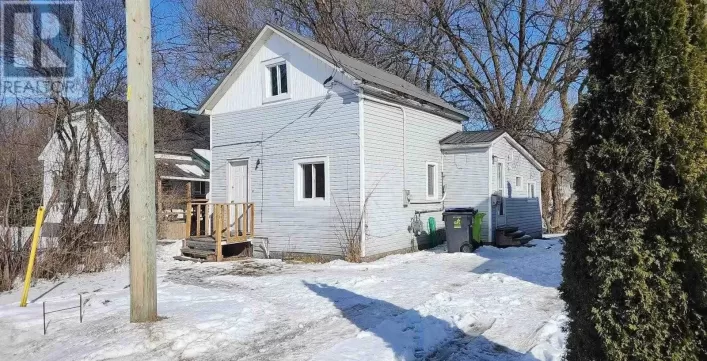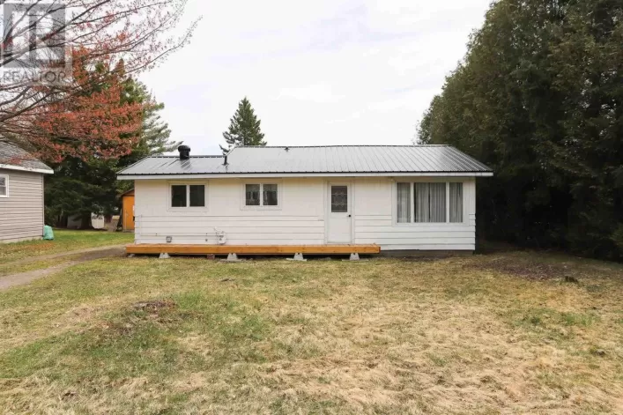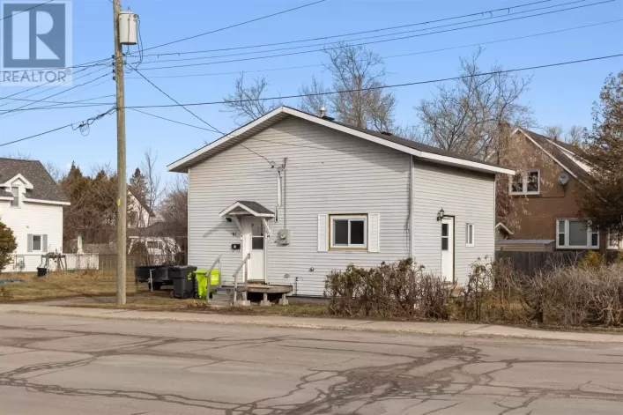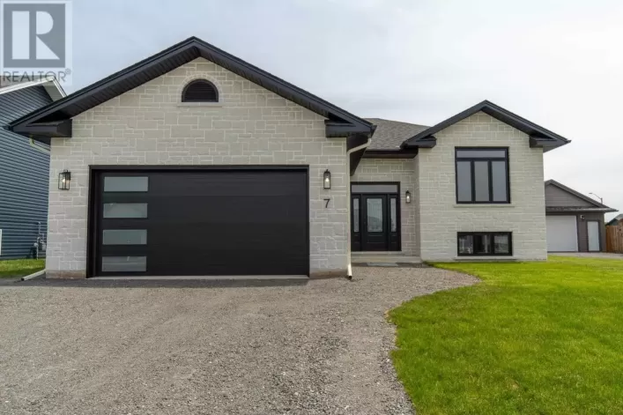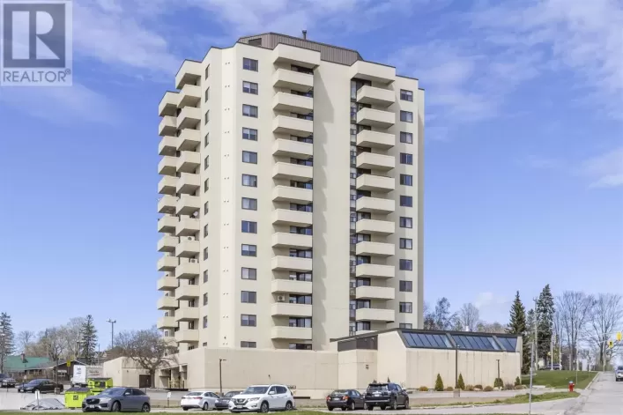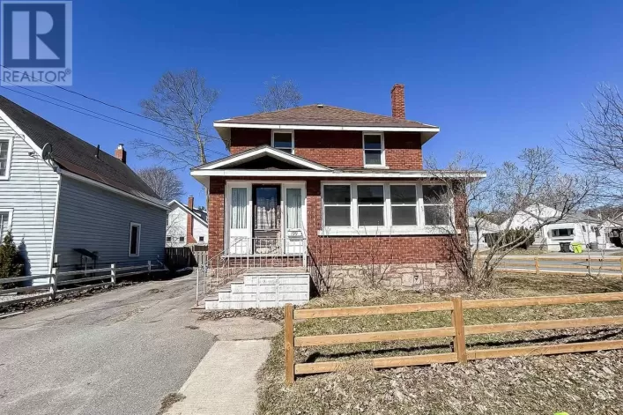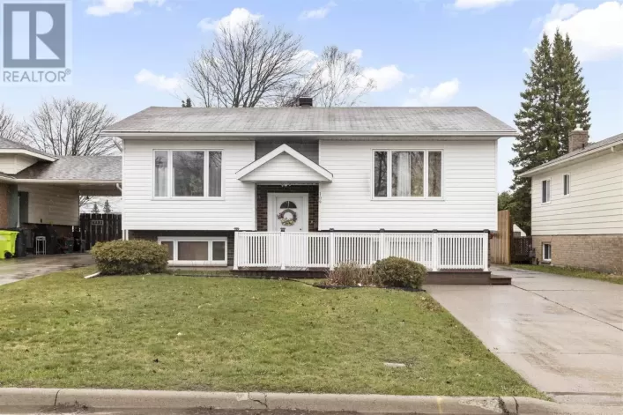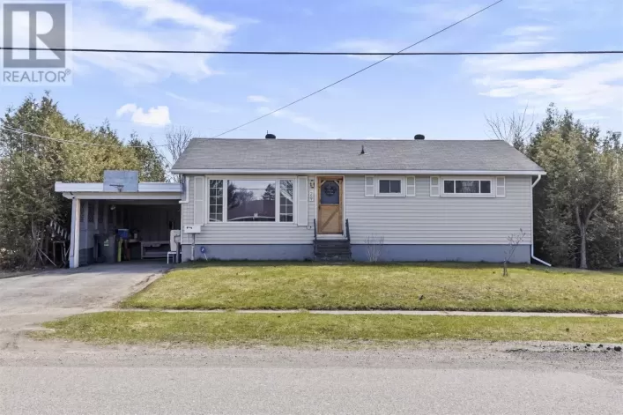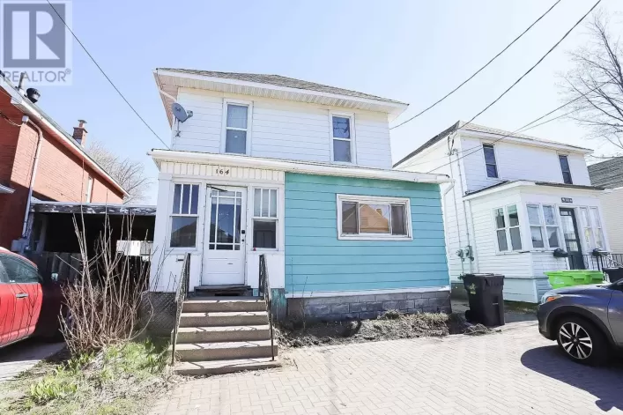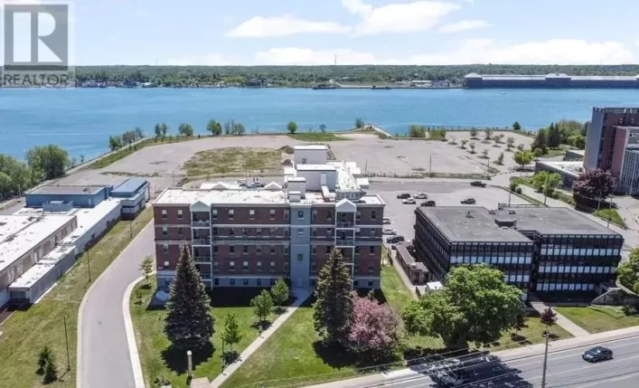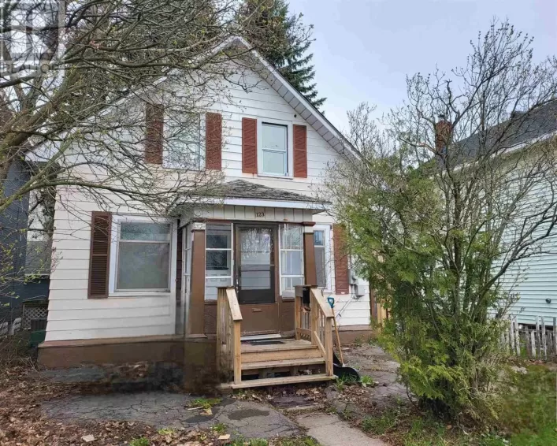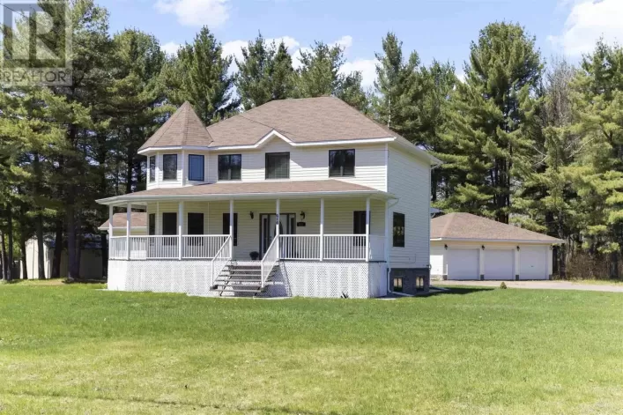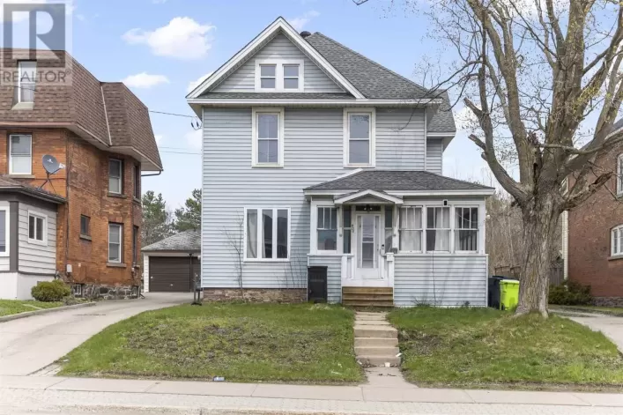Traditional luxury meets contemporary comfort in this beautifully updated hilltop gem, located on highly sought-after Summit Avenue. This home sits on a generously sized, private, one acre ravine lot with views of the city and shipping channel. Centrally located, close to many of the cityâs best amenities yet also a very private neighbourhood accentuates this estate manor ambience. This immaculate 4 +1 bedroom home with 4.5 bathrooms thereâs plenty of room for the family and guests. This chefâs kitchen features a bright open concept layout with double oven, large island with prep sink makes for the perfect set up for entertaining. Upstairs features 4 bedrooms with a spacious primary bedroom with full ensuite bath with separate tub and tiled shower, laundry and another conveniently loated bathroom. Loads of additional space in the basement with a separate entrance with easy access to the garage, itâs own bathroom, the potential is endless. The parklike back yard has a wonderful deck, above ground pool, and a 2 storey, wired playhouse, itâs your perfect outdoor sanctuary. Come view your dreamhouse today and see all the elegance this home has to offer. (id:27476)


