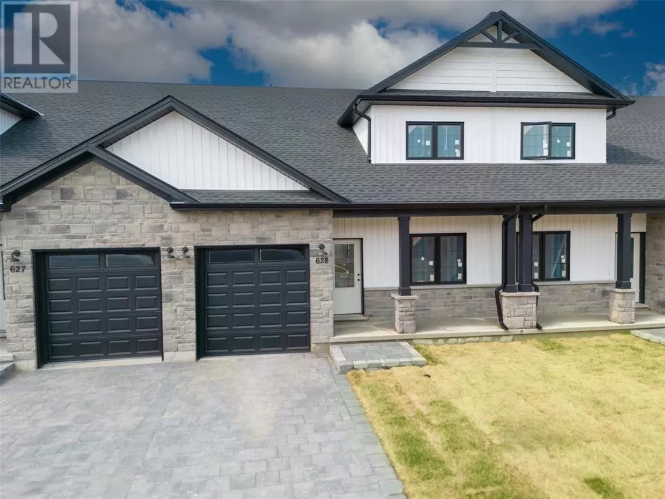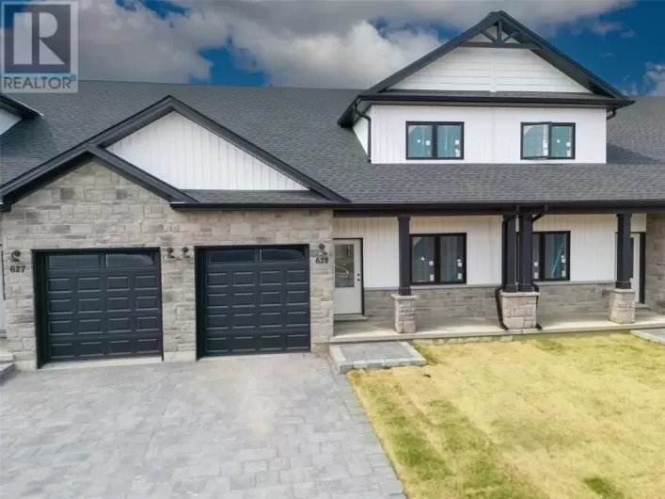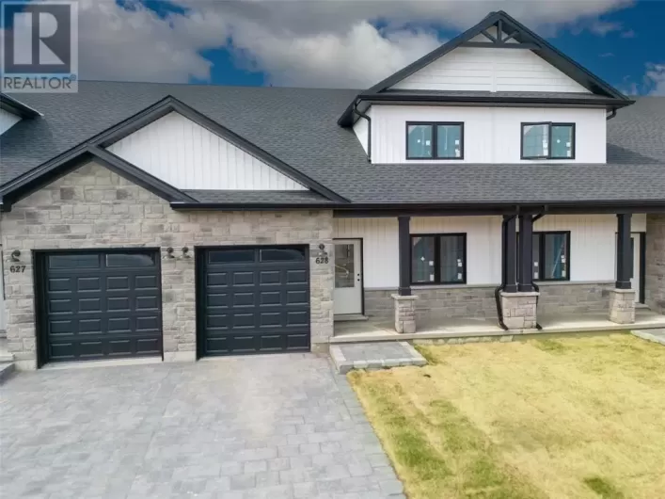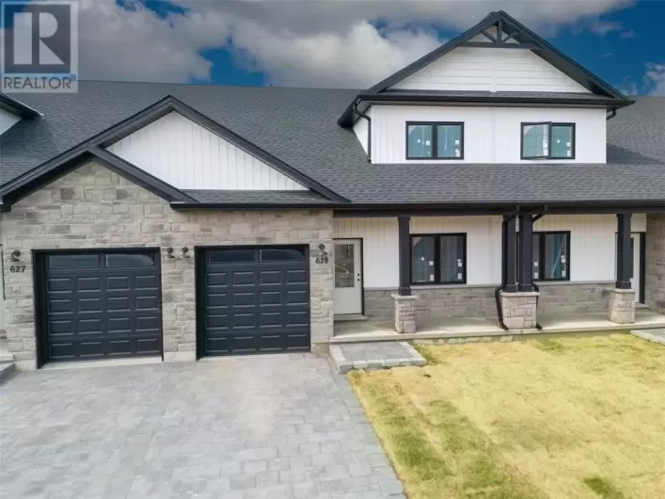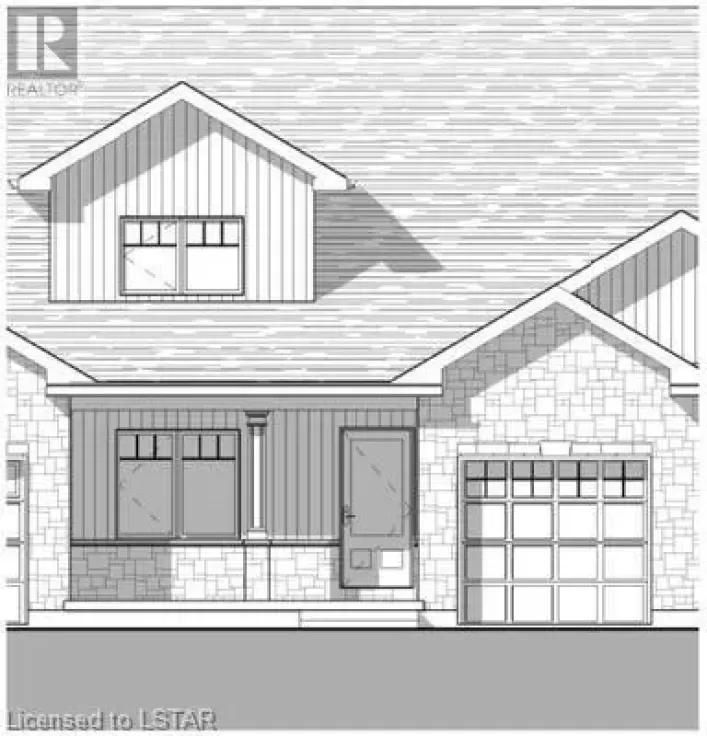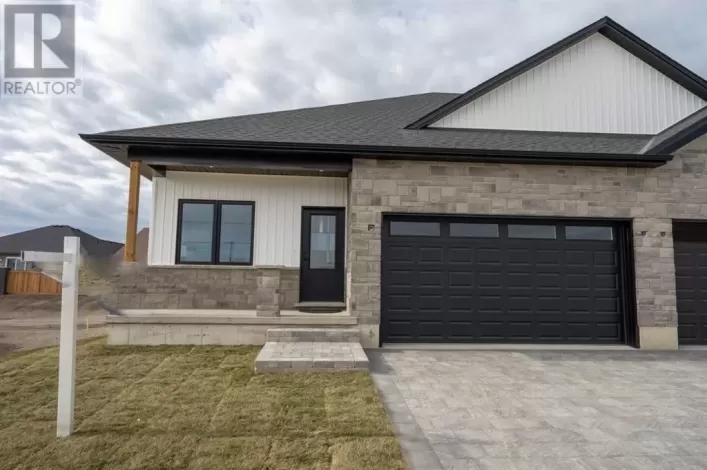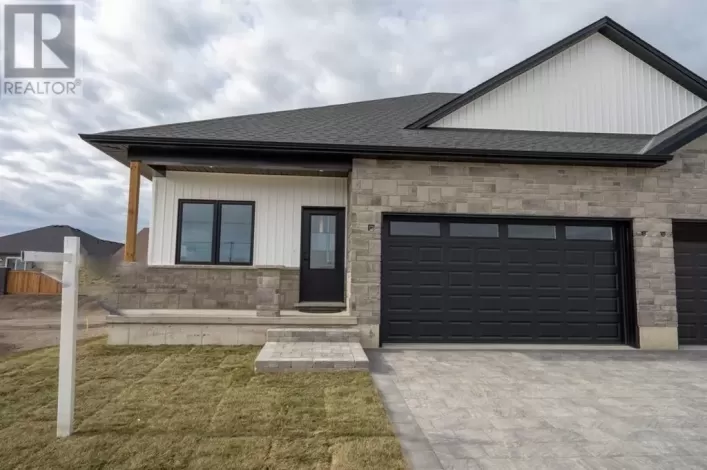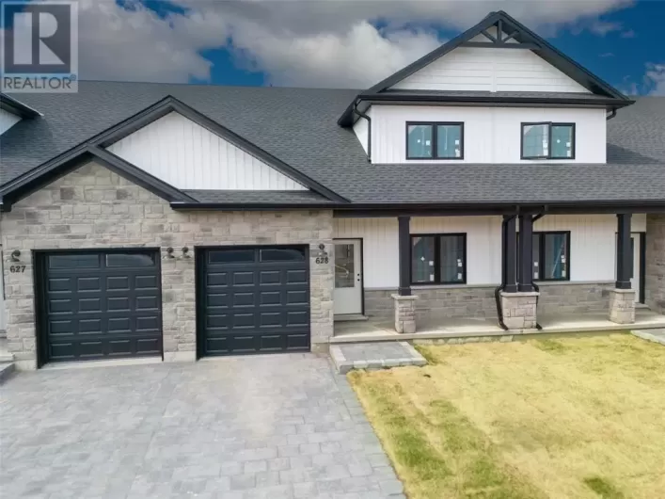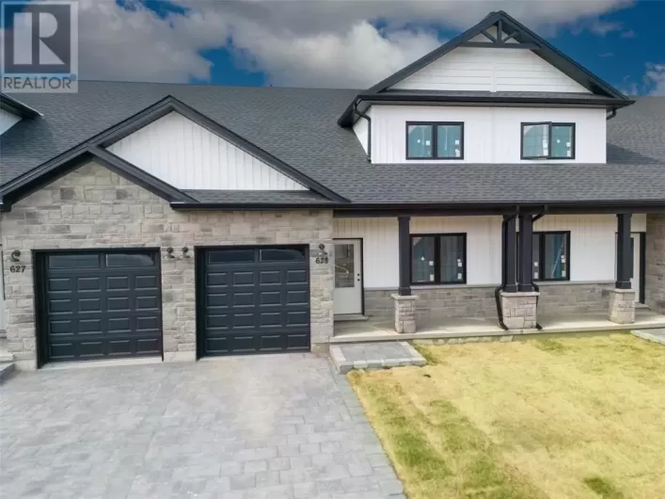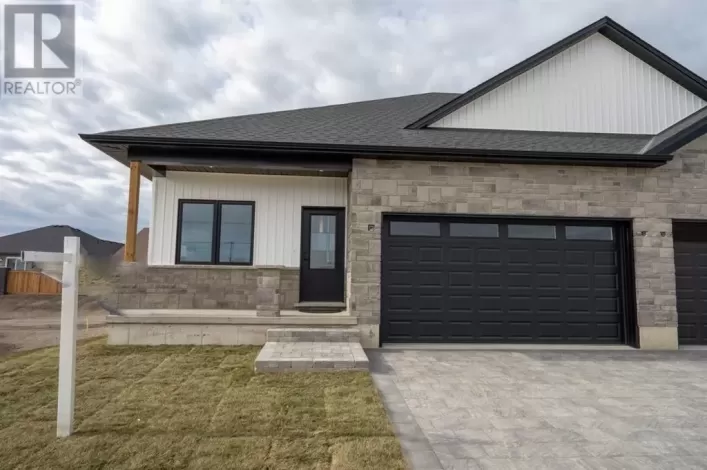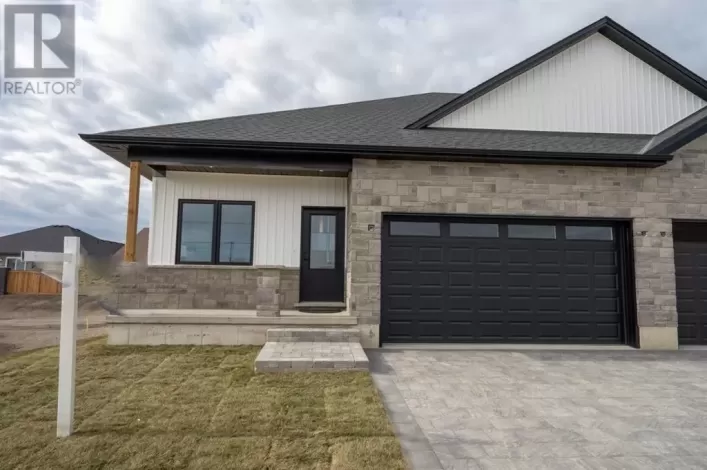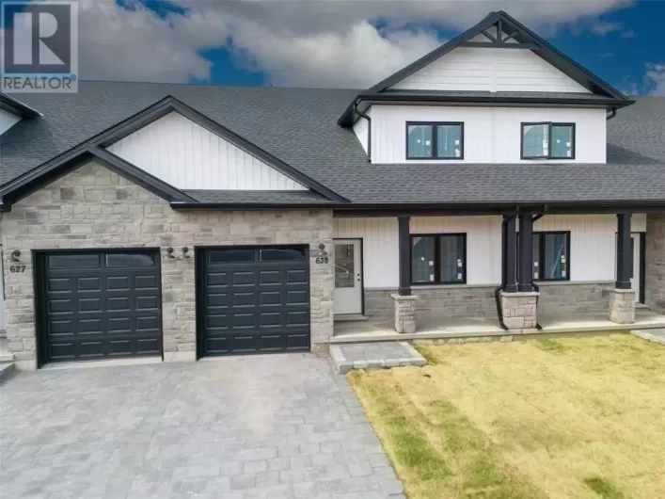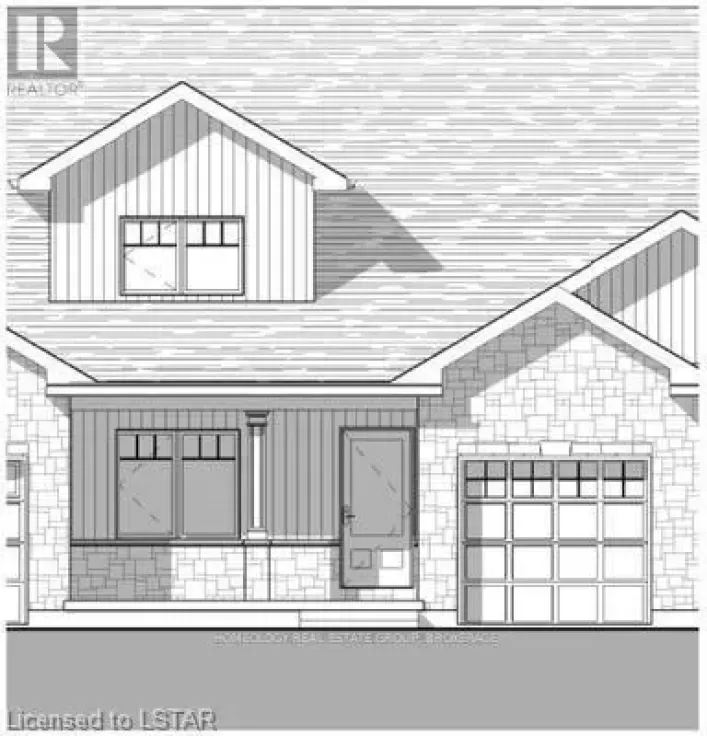Welcome home to Magnolia Trails subdivision! Featuring a brand new upscale townhome conveniently located within a 3 min drive to Hwy 402 & the beautiful beaches of Lake Huron. The exterior of this townhome provides a modern, yet timeless, look with tasteful stone, board & batten combination, single car garage & a covered front porch to enjoy your morning coffee. The interior offers an open concept design on the main floor with 9' ceilings & a beautiful kitchen with large island, quartz countertops & large windows offering plenty of natural light. The oversized dining space & neighbouring living rm can fit the whole family! 1.5 storey including hardwood, 3 bedrms, oversized bathrm, & built-in laundry. The loft includes an additional 4 pc bathrm, bedrm & living rm. Additional layout options available. Various floor plans & interior finishes, & limited lots. Condo fee is $150/mo. Hot water tank rental. Property tax & assessment not set. (id:27476)

