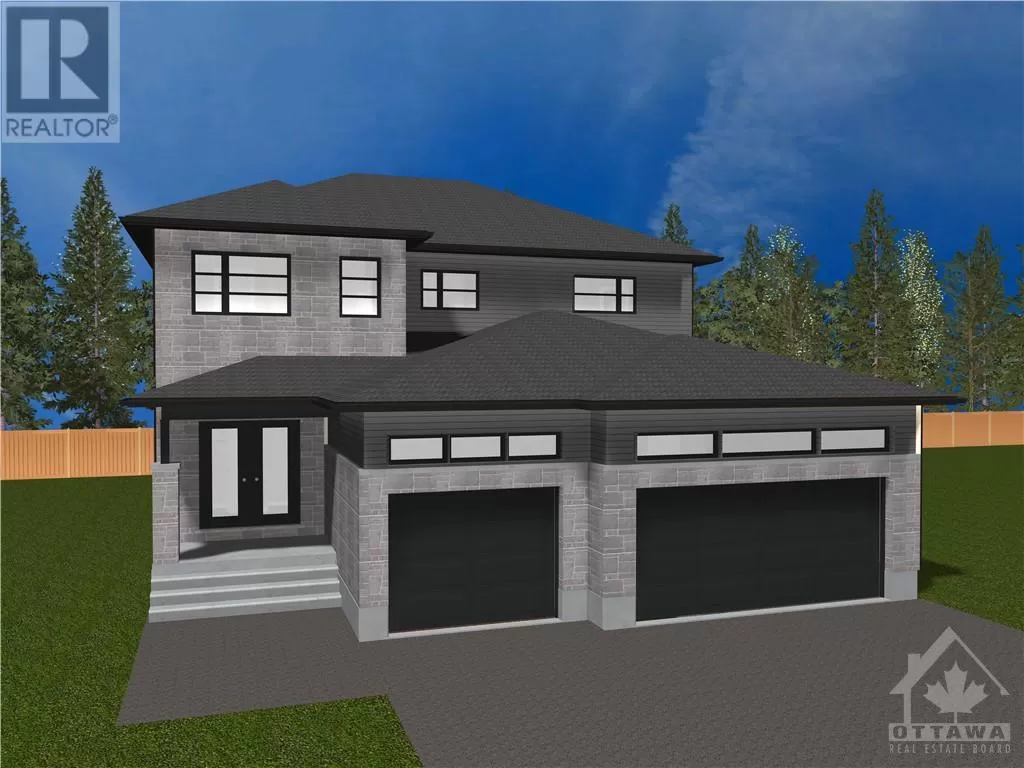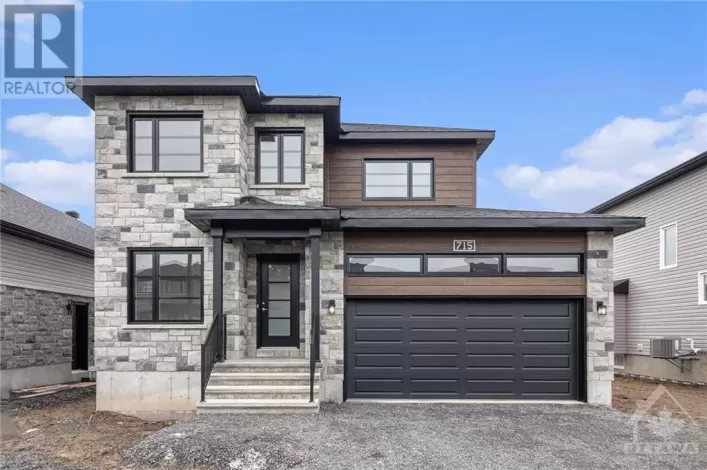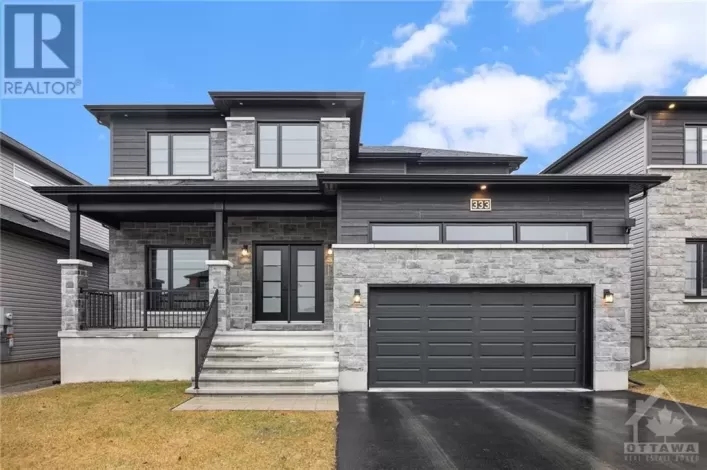Located at 344 Moonlight Drive in Russell, Ontario, this new 2024 single-family home, known as Model Castleview, is currently under construction and is available for sale. The property boasts a land size of 50 ft x 110 ft and offers a range of nearby amenities, including shopping and recreational facilities.
With a freehold ownership type, this property features a total of 4 bedrooms, all of which are located above ground. The spacious master bedroom comes complete with a large walk-in closet and a 4-piece ensuite, featuring a soaker tub and separate shower enclosure. Additionally, the second floor includes a convenient laundry room with a deep sink and cabinet.
The main floor of the home is designed with an open concept kitchen, a large walk-in pantry, and a dining and family room area with a cozy gas fireplace. The basement is partially finished, offering the potential for customization, with the option to have it completed for an additional cost.
Constructed in a detached style, the exterior of the property is finished with stone, siding, and wood. The heating is fueled by natural gas and is distributed through a forced air system. The property also includes a 3-car garage and a total of 3 bathrooms, with a cooling type of none and air exchanger. The home is a 2-story structure and is listed as a house type property with a postal code of K4R1E5.
It's important to note that the images provided are of the same model but from a different home with some added upgrades, and the property is located on lot 59-4-R. For those interested in this property, it presents an opportunity to own a new, modern home in a desirable location with the potential for personalization and customization.




