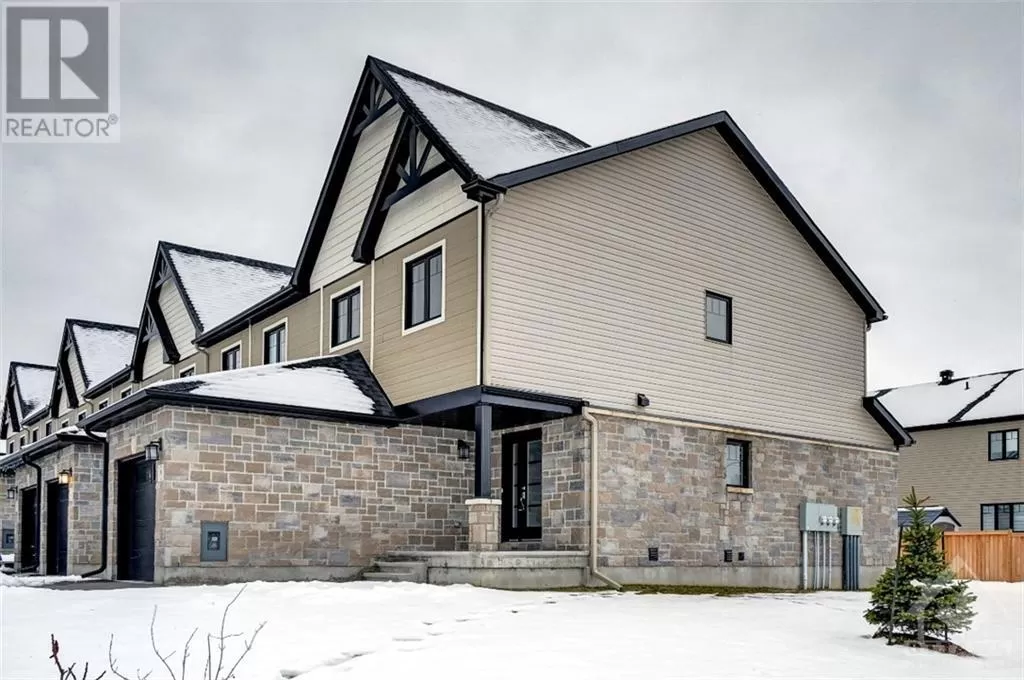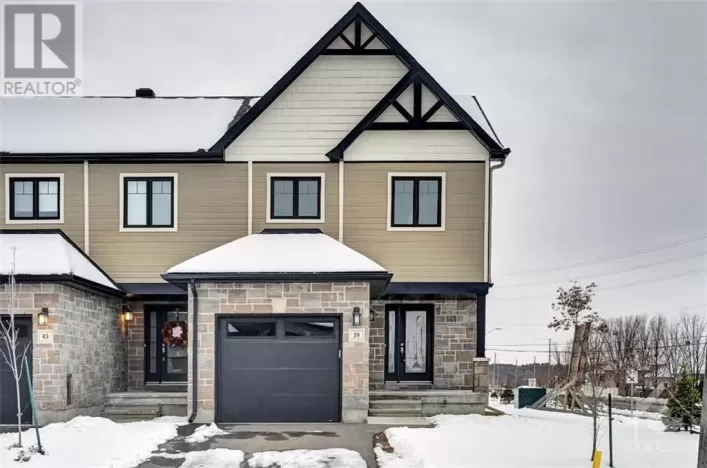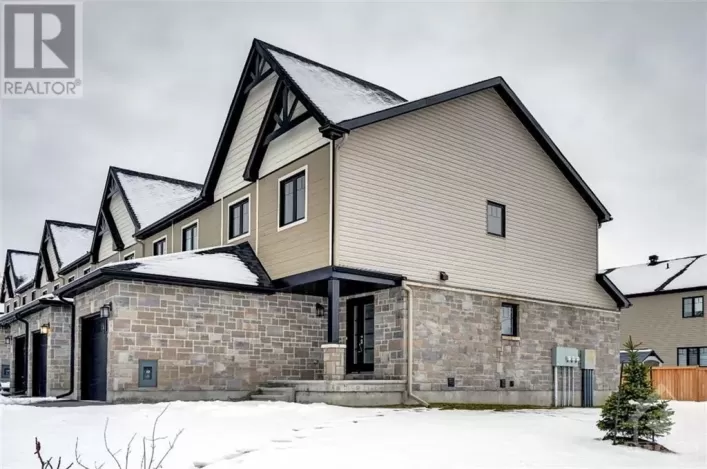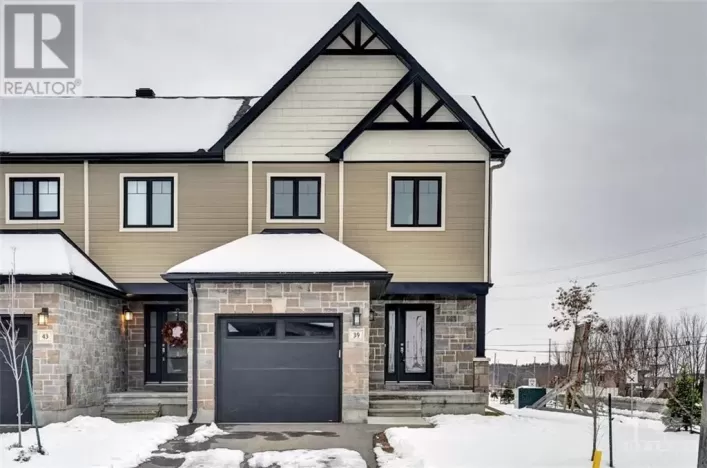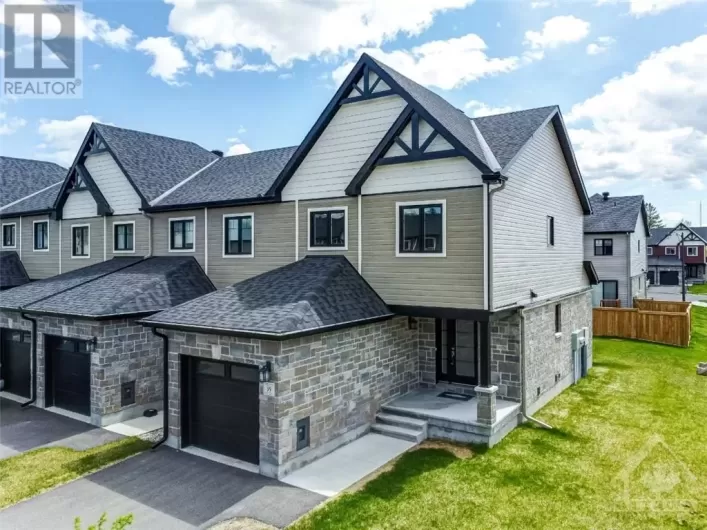This property is conveniently located near amenities such as golf courses, making it an ideal location for golf enthusiasts.
The ownership type of this property is freehold, providing the owner with full control and ownership of the land and building.
There are a total of 2 parking spaces available on the property, offering ample parking for residents and guests.
Although the house is not yet built, it features a spacious 70' rear yard, providing a premium outdoor space for relaxation and entertainment. The images provided are of a similar model, giving potential buyers an idea of the property's potential.
This 3-bedroom, 3-bathroom middle unit townhouse boasts a stunning design that is evident from the moment you enter. The home is filled with natural light, creating a bright and airy atmosphere. The open concept floor plan enhances the sense of spaciousness, making it an ideal space for hosting gatherings.
The kitchen is designed to meet the needs of a chef, featuring top-of-the-line appliances, ample counter space, and abundant storage. The large island provides additional seating and storage, adding to the functionality of the space.
The second level of the home features bright and airy bedrooms with large windows that allow plenty of natural light to filter in. The lower level includes laundry facilities and extra storage space, adding to the convenience of the home.
Two standout features of this property are the large rear yard, providing an outdoor oasis for relaxation, and the full concrete construction, offering privacy for the family. The photos provided were taken in the model home at 39 Johanne and have been virtually staged.
This property is currently listed for sale and features a land size of 20 ft X 145 ft.
In addition to its proximity to golf courses, this property is located on 129 DARQUISE STREET in the city of Rockland, Ontario, with a postal code of K4K0M2.
The property includes a total of 3 bathrooms and 3 bedrooms above ground, with an unfinished basement.
Other features of the property include central air conditioning, a building exterior finish of stone and siding, and heating fueled by natural gas with a forced air heating type. The property consists of 2 stories and is classified as a row/townhouse.

