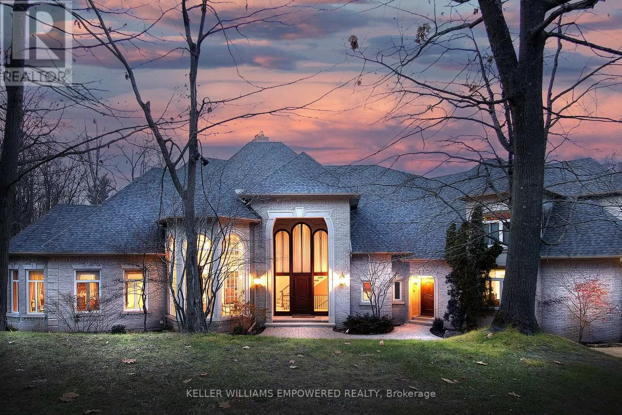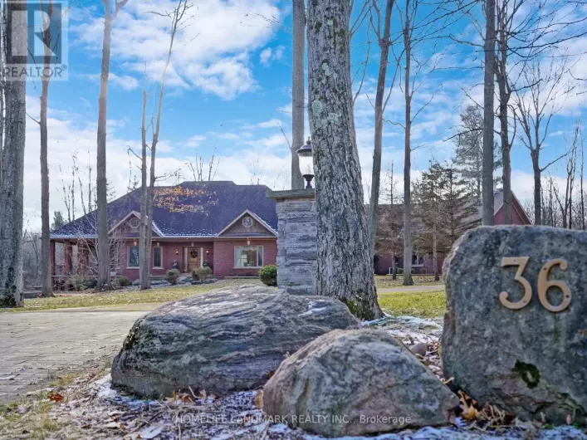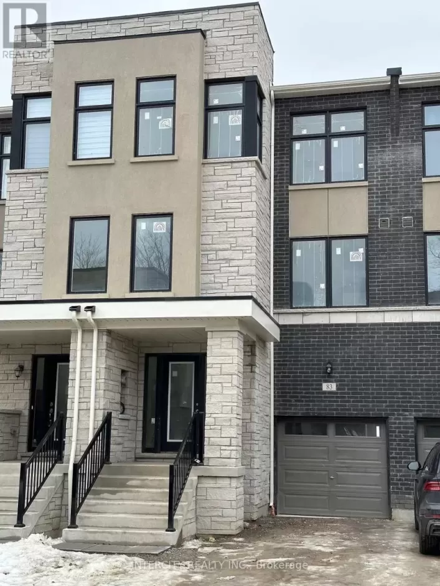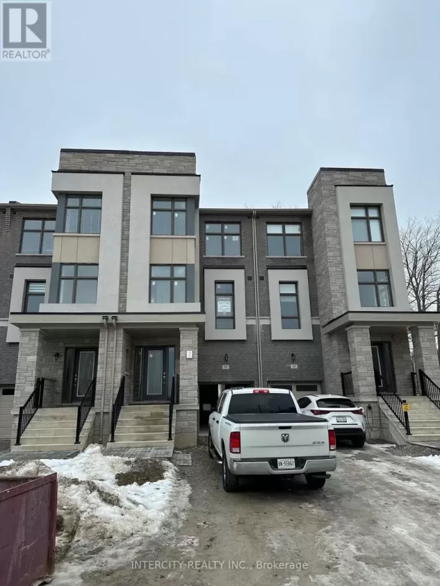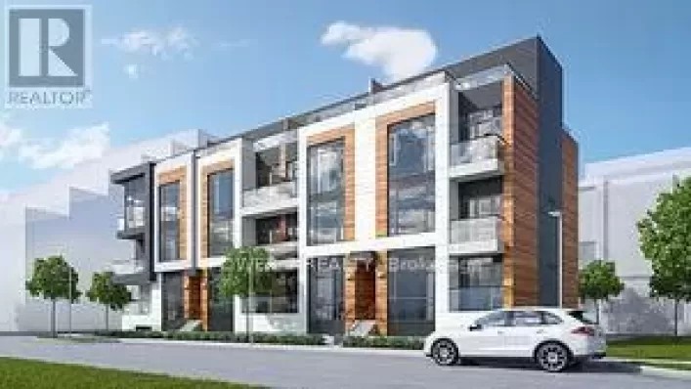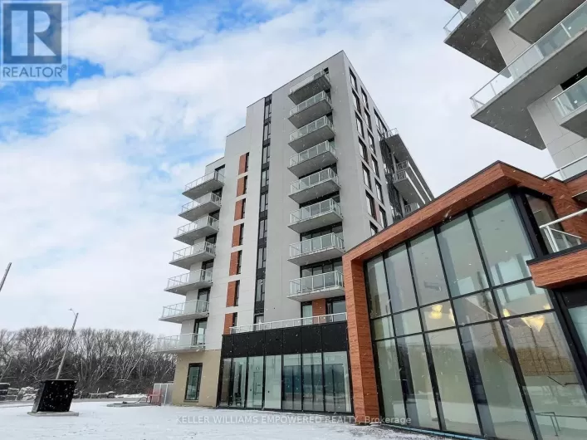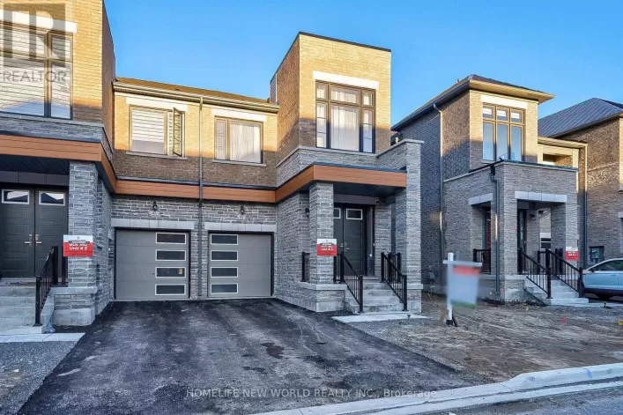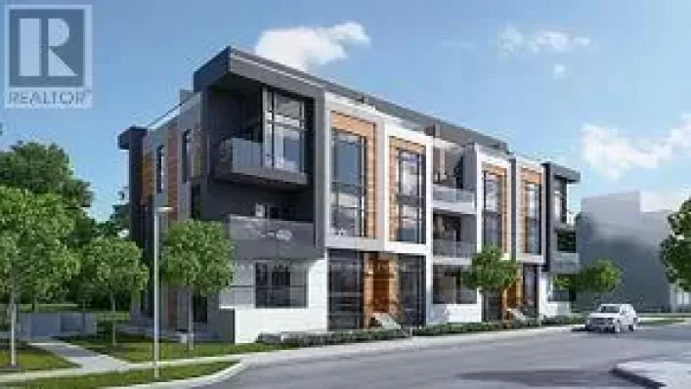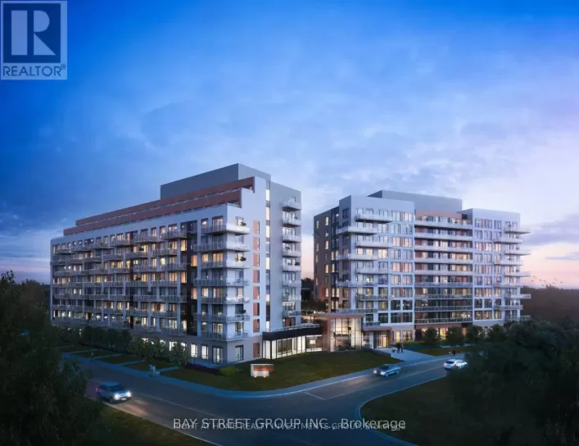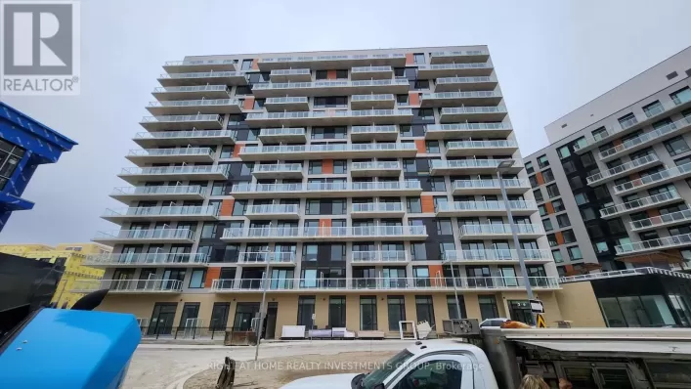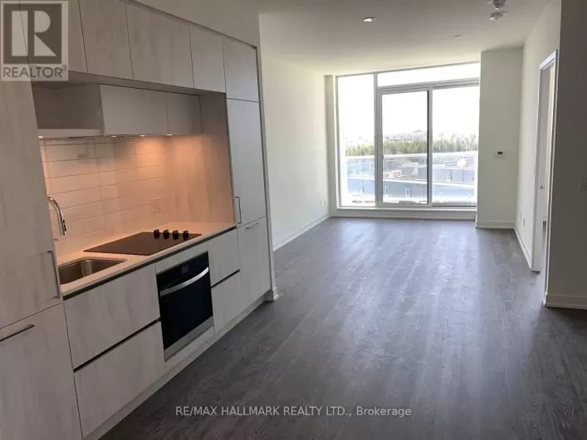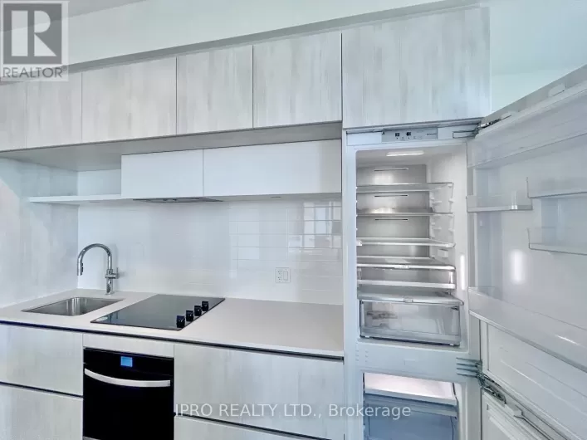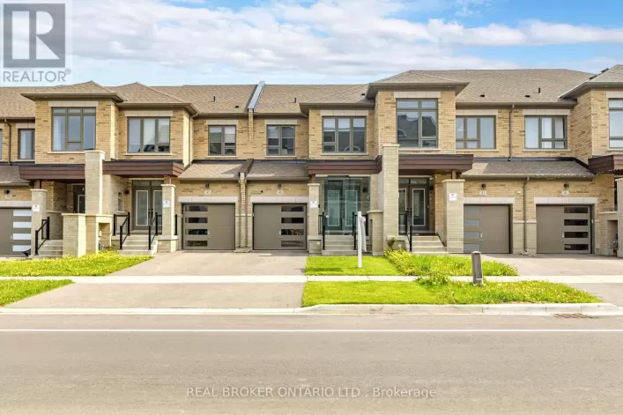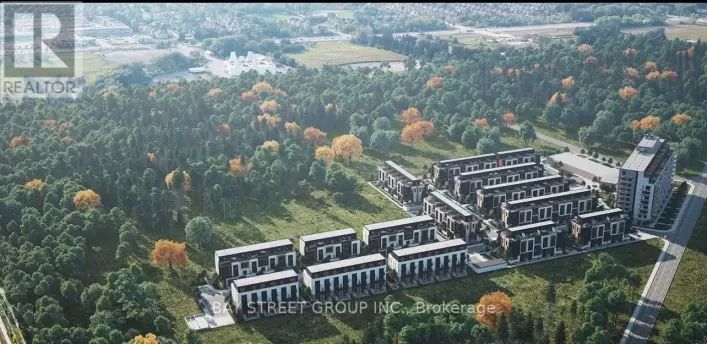Located in the city of Richmond Hill, this property boasts a land size of 1.87 acres as per MPAC, with land amenities including access to public transit. Situated at 143 Forest Ridge Rd, this freehold property is currently for sale and offers a total of 13 parking spaces.
Backing onto conservation with access to walking trails, this 7,309 sq.ft above grade family home features a dual/triple generation layout. Upon entering, you'll be greeted by a double level ceiling and grand chandelier in the main foyer, as well as floor-to-ceiling window walls with palladian accents that flood the main level with natural light. The kitchen is elevated by an open fireplace and features an eating area surrounded by floor-to-ceiling windows.
The primary bedroom offers luxury features, including an elegant 6-piece ensuite and an immense walk-in closet and dressing area. Additionally, there is a secondary primary bedroom with a 3-way fireplace, kitchenette, 4-piece ensuite bath, and walk-in closet. The top level of the home features an observatory-like office/den.
The lower level of the property includes 3 bedrooms, a spa area with a wet sauna and shower, a rec room, kitchenette, office, and playroom. The property also features a finished basement with a walk-out entrance.
In total, the property offers 10 bathrooms and a total of 8 bedrooms, with 5 bedrooms above ground and 3 bedrooms below ground. The building construction style is detached, with a cooling type of central air conditioning and a heating fuel of natural gas. The heating type is forced air, and the property spans 2.50 stories.
Overall, this property offers a unique and luxurious living space with ample amenities and a picturesque natural setting.

