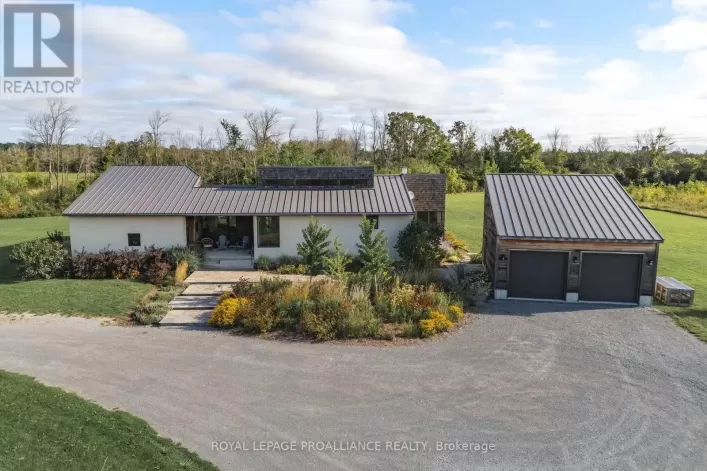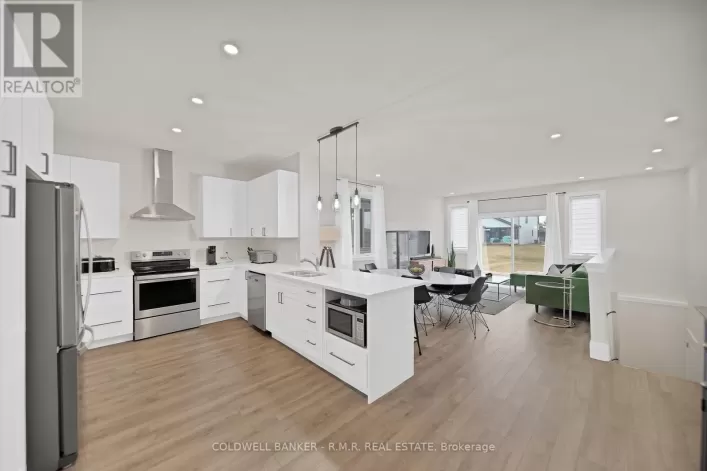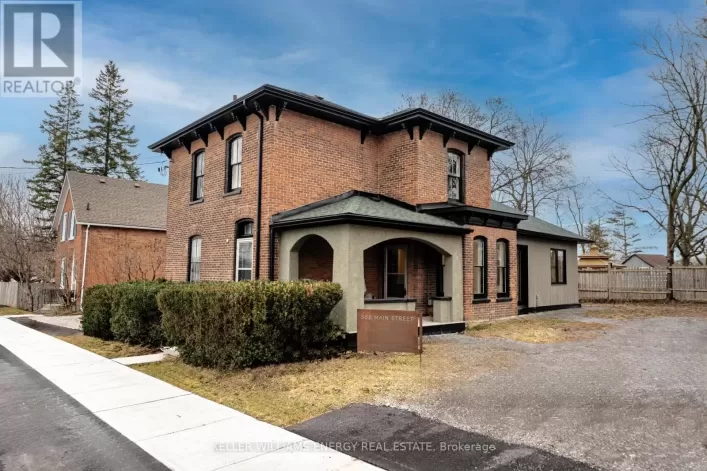Don't delay! This 3 year new bungalow is located in the heart of PRINCE EDWRD COUNTY and just a short walk to downtown PICTON where there are ample restaurants, cafe's and shops to explore. Let's not forget that it's just a short drive to countless wineries and numerous bodies of water and beaches. Approximately 1189 square feet on the main floor which features an open concept floor plan; vaulted ceilings; high quality laminate flooring; beautiful kitchen complemented by a large peninsula; the primary bedroom has a walk-in closet and en-suite; a second bedroom serviced by its own full bathroom and main floor laundry too. The unfinished basement makes for loads of storage or perhaps a good work out or craft area? Very economical to maintain with a forced air natural gas furnace and central air. An attached garage with inside entry to the foyer completes this home. Some measurements less jogs. (id:27476)










