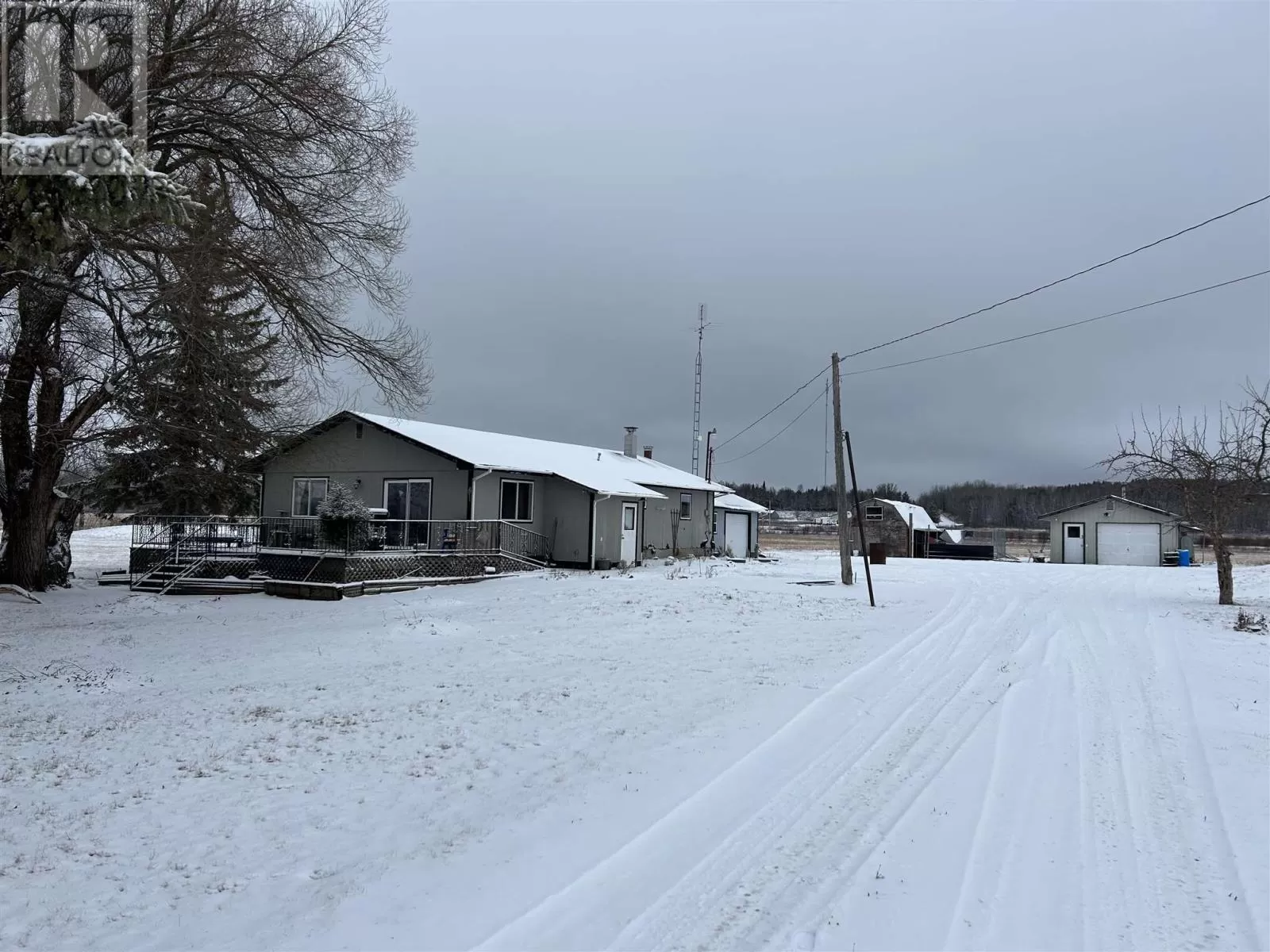Between Gagnon Road and the Pinewood River Bridge, driveway is on the North side of Highway 11 If you work at the New Gold Mine, Barwick Mill, in or near Rainy River, here is a great country home for you! 4 bedroom, 2 bathroom 1,618 square foot home on just over two acres with TWO garages! Enter through the attached garage or refreshed mudroom with plenty of space and storage, and enjoy the convenient layout of this home with minimal stairs. The spacious living/dining area is just off the kitchen and has many large bright windows and patio doors leading you to the great south-facing deck - a perfect place for summer family gatherings and entertaining. Bedroom space for kids and guests to boot, master bedroom (new flooring coming soon!!) has a large closet and ensuite bathroom. Outside, enjoy the wide-open yard space with fire pit area, chicken coop or storage building and fenced in dog pen. Separate detached 18' X 26' garage, wired and heated with a wood stove. Many recent updates include shingles, propane furnace and hot water tank in 2022, new certified septic system in 2017! Dug well, water softener and whole-home UV water treatment system. Call or text for your private viewing today! (id:27476)


