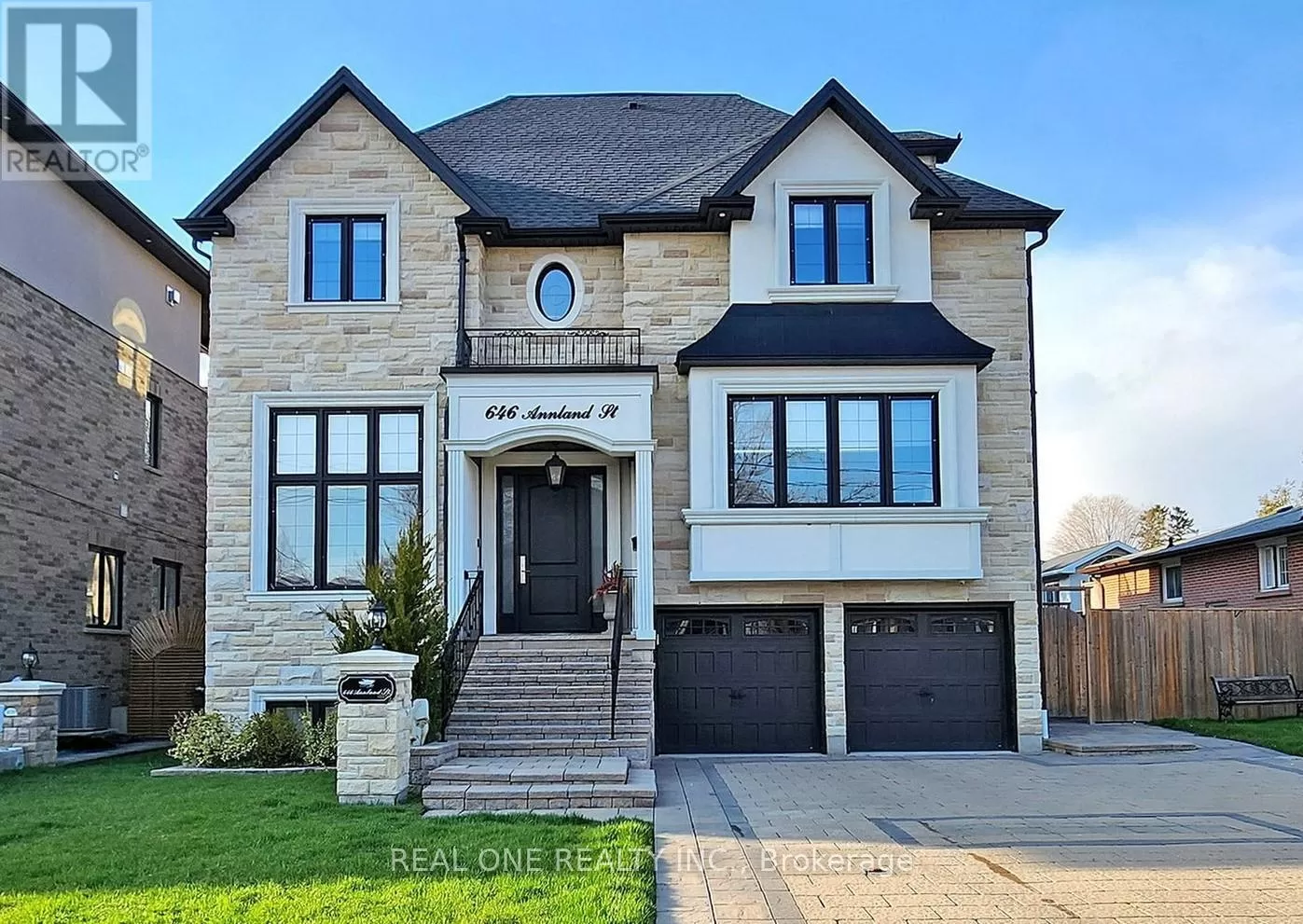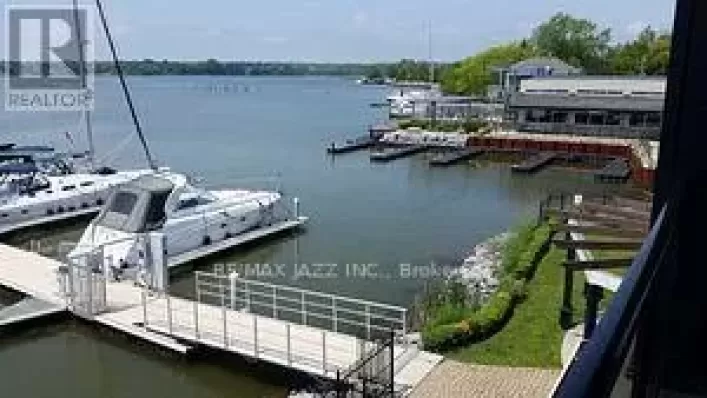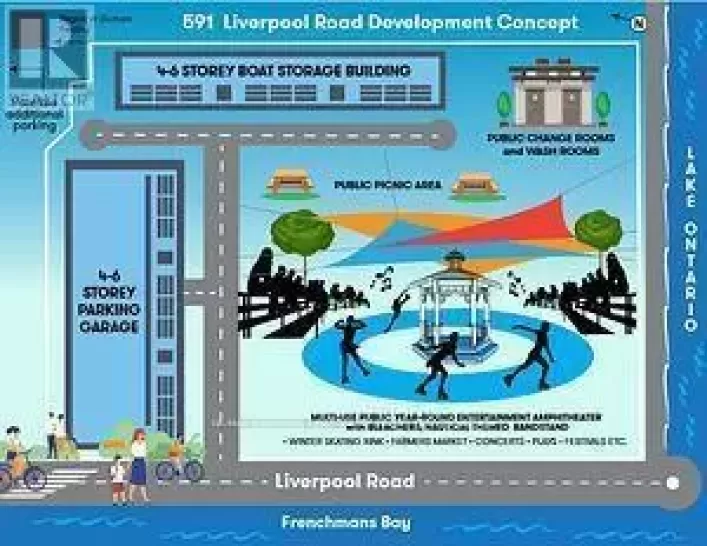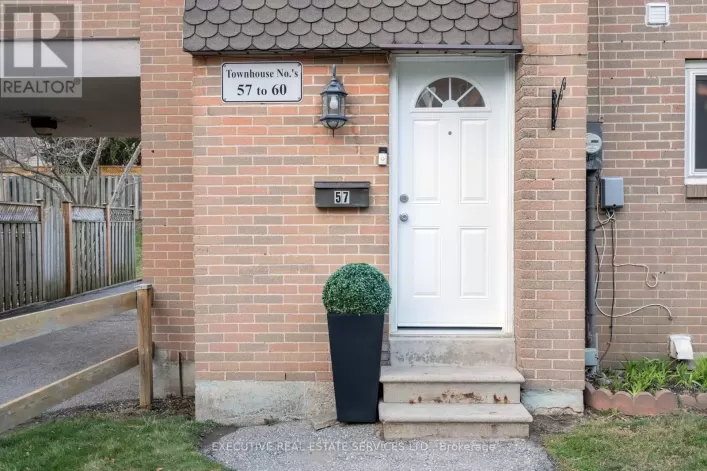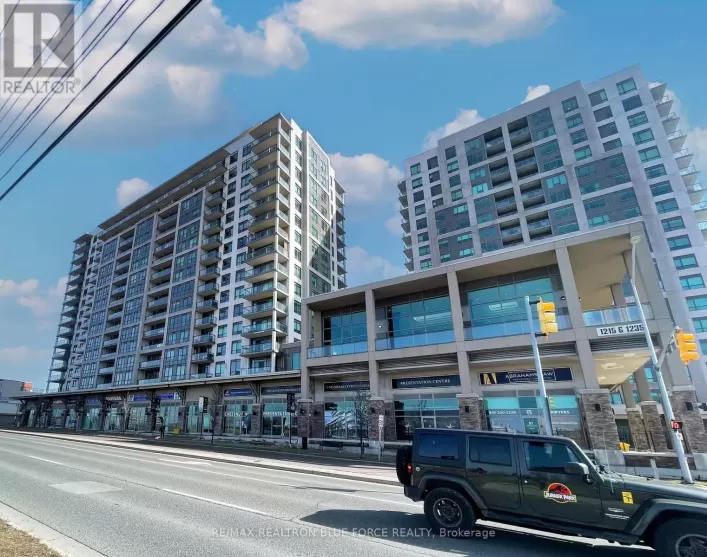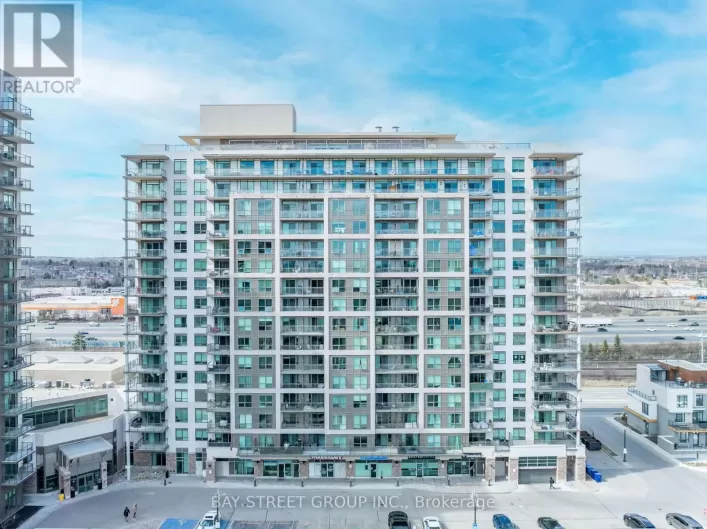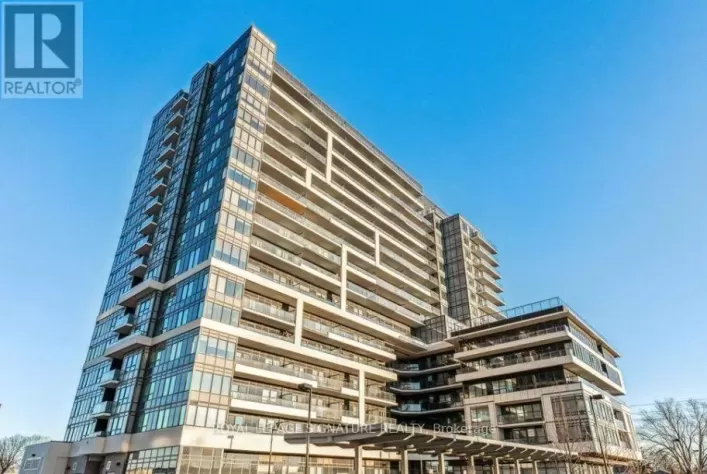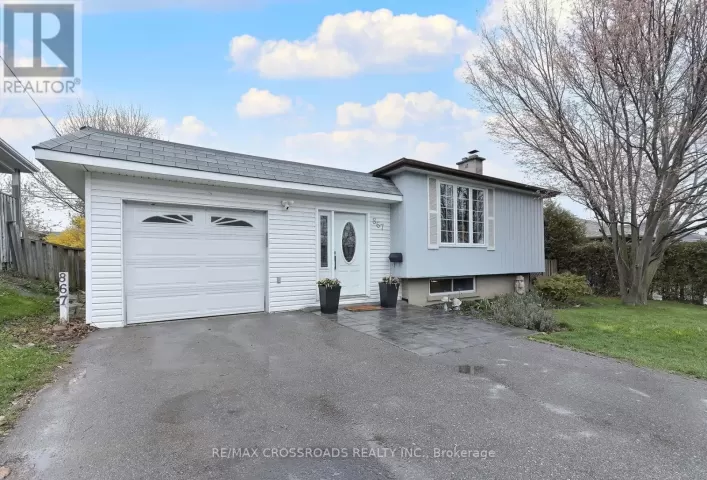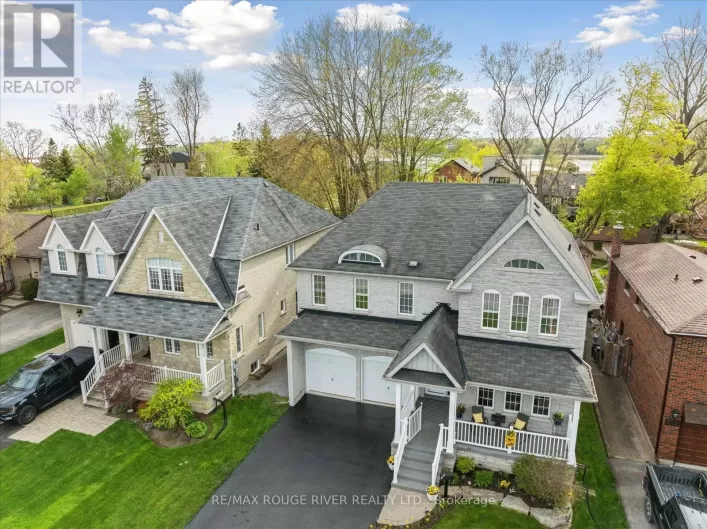Frenchman's Bay gem!! Custom Built 3 story Home 5600 sf Of Luxury finish space In Bay Ridge Community By The Lake, Steps From Pickering Beachfront Park, Millennium Square, Yacht Club, Restaurants; Great Combination Of Classic & Contemporary Open Concept Design, 3rd Fl Loft, In-Law Suite/Nanny's Quarters/Entertaining Space; 2 Chef's Kitchens,4 Stone Fireplaces, Multiple Walkouts To Decks/Patio from each fl, Spa-Like Marbled Master Ensuite, Palatial Ceiling Heights&Detailing, Finished Walk-Out Basement With 15 Ft Ceiling Height, Designer Lighting Throughout, Top Of The Line Finished With Details, Oak staircases, contemporary glass railing with lighting, Uprated 8 ft doors throughout, 6 zone built in speakers, theatre with built in surround sound speakers...Was Featured In Green Building+Archichtecture Magazine (Copy Attached)& Tv Show, More On The List Attached. **** EXTRAS **** Smart Home System To Control Lighting, Entertainment, Security, Energy, Gourmet Chef's Kitchen With Walk-In Pantry & Butlers Servery, 4 Camera Alarm Security System, 4 Gas Fireplaces, , Heated fl master ensuite, Underground sprinkler (id:27476)

