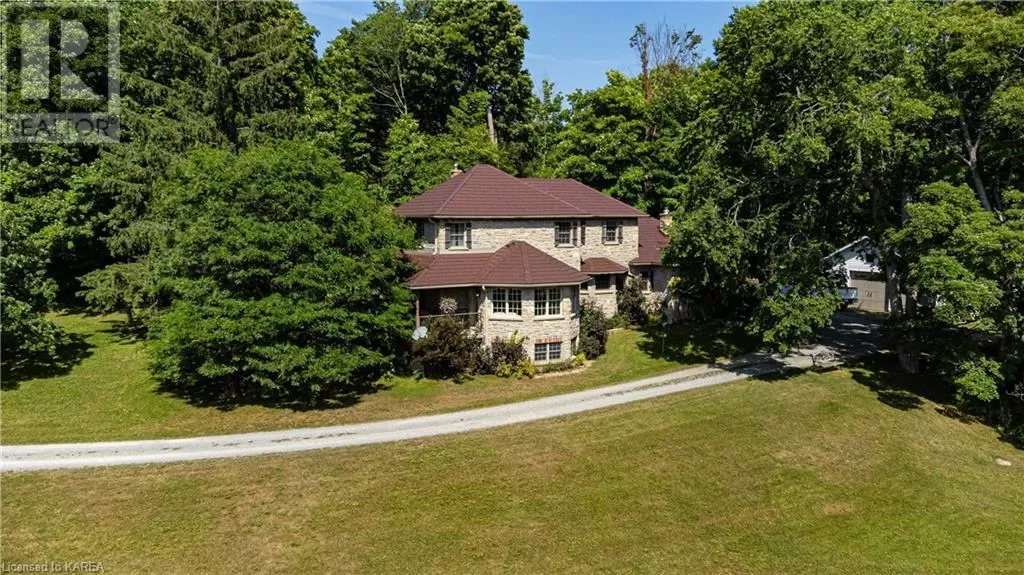Perth Rd to Roushorn Rd. to Frye Lane A Tuscan-like country home 30 min north of #401 at Kingston. With 80+acres of stunning scenery of rolling meadows, mature trees & a pond, you are surrounded by nature, yet are next to lovely Buck Lake & its community of homes & cottages, and only 15 min. from historic Westport Village. This 2-storey stone home comes with a 3-car garage & horse barn. With stunning fir beams and wide planked floors, the main level has 3 sitting areas, a huge kitchen & formal dining room with wonderful views, laundry and 2pc bathroom and a wood burning fireplace. The upper-level features a primary bedroom with a huge walk-in closet & 6-pc ensuite, & 2 spacious bedrooms that share a 3-pc bathroom (with walk-in shower). The lower finished level offers a rec. room, 2-pc bath, exercise room, 2 spacious rooms used as bedrooms, & tons of storage. For those horse lovers, the 4/5 (insulated) stalls, hayloft, tack room, riding ring, run ins, paddocks & fields, offer the ideal equestrian set-up. The stalls have sliding doors, & a spacious aisle suitable for cross ties. This country estate has so much to offer. Boat ramp access to Buck Lake & Devil Lake 5 min. away and 8 min. to hiking in neighbouring Frontenac Park and the Cataraqui Trail. (id:27476)


