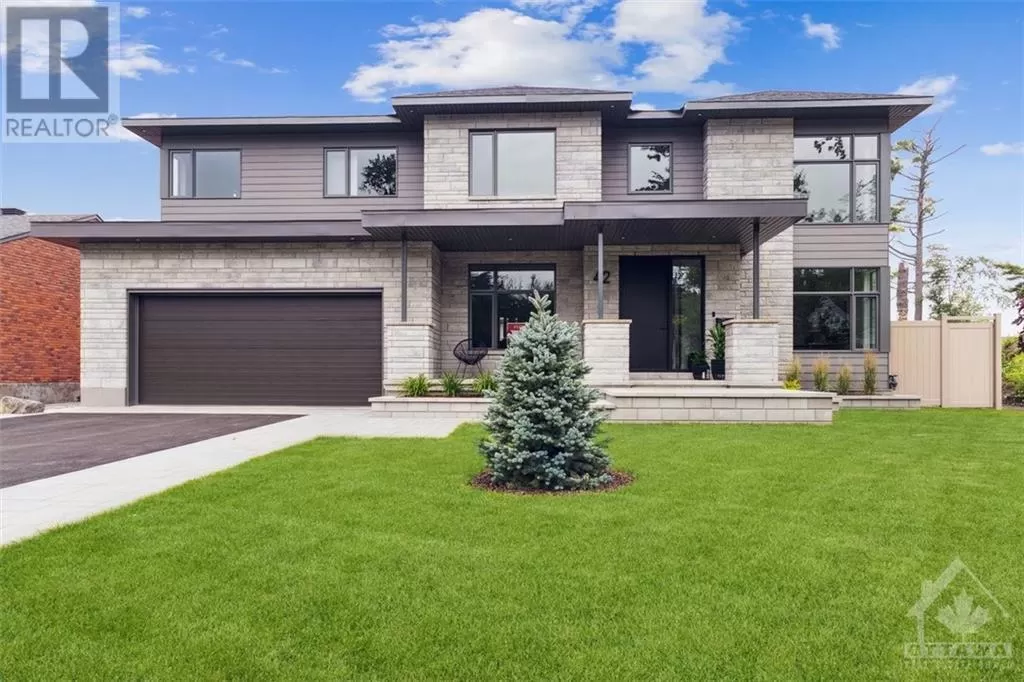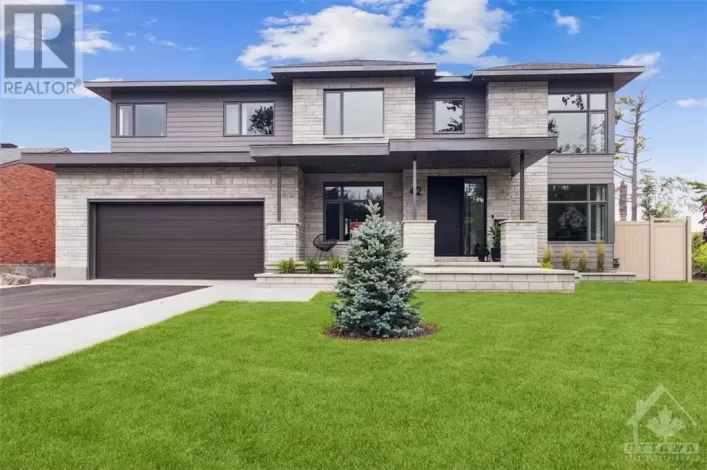Another gem built by Bedrock Developments, this home features custom finishings and contemporary design. This executive custom built 2-storey home in Arlington Woods showcases over 3500 sq ft w/a 3-car garage. You are welcomed into this home by a large foyer w/a dining room to the left and main floor office to the right. The main floor also features a spacious family room, large island and eat-in area, custom chef's kitchen plus a powder room and mudroom off the garage. The home has a working elevator from the garage w/stops on all 3 levels. The 2nd floor features an elegant primary bedroom w/ensuite, private water closet plus His & Hers closets; 3 generous bedrooms, one w/its own ensuite, main bath and spacious laundry room complete this level. The lower level invites you into a finished recreation room, basement bar, 5th bedroom, gym/media room and full bath - true extra living space. Professionally landscaped with irrigation. Tarion builder who builds each home as if it was his own! (id:27476)



