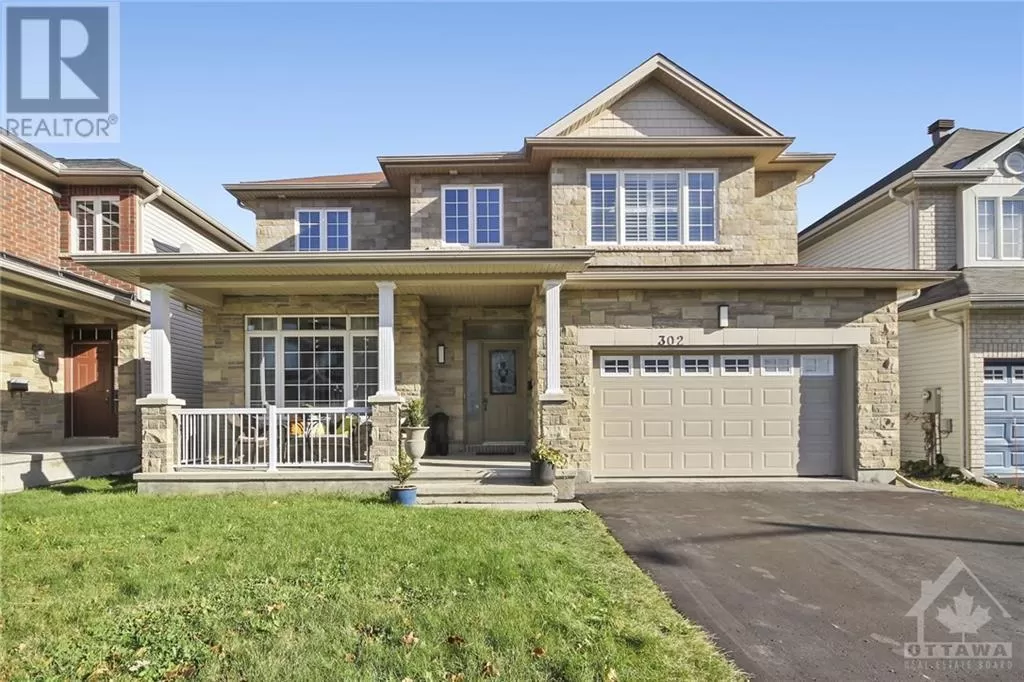Stunning Claridge built home w/ approx. 2,700 sq.ft. of above ground living space in sought after Bradley Estates that is a couple minutes walk to the Mer Bleue Conservation Area. Step into a spacious foyer featuring a traditional staircase, setting the tone for an inviting layout designed for seamless entertaining. High ceilings and large windows flood the living and dining room with natural light. The gorgeous bright gourmet kitchen w/ granite countertops & open eating area features an island, stainless steel appliances, w/ patio door to rear yard. Cozy family room w/ a fireplace and through the double french doors is the adjacent separate den/study. Large master bedroom includes a 5PC ensuite w/ soaker tub & stand alone shower + his and hers closets. Laundry room conveniently located on the 2ND floor w/ upper cabinets. Fresh coat of paint, new fixtures, custom blinds, full brick front and PVC fencing in the back. Close to downtown, shopping centres, schools and much more. (id:27476)


