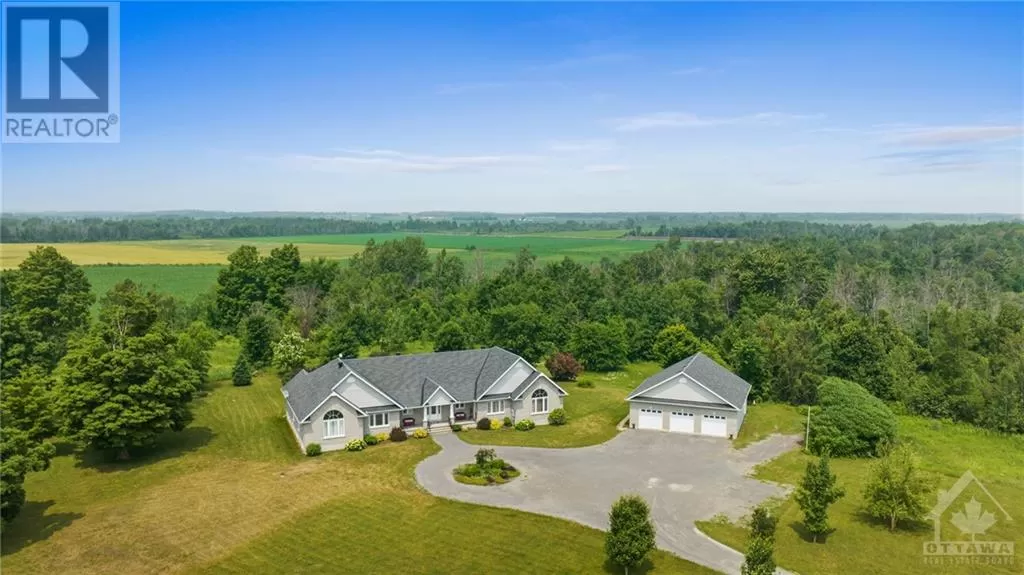Stunning multigeneration Executive Bungalow, Farm on 104ac of prime land. 70 acres tile drained, 30 acres hardwood, five acres with gorgeous bungalow on hill overlooking land. This multigenerational bungalow features 3 separate residences with 2 x 3 bedroom units on the ends and a two-bedroom unit in the middle. 9 foot ceilings throughout, hardwood on main floor, cathedral ceiling open concept great rooms, fireplaces, Kitchen upgraded appliances, granite counters, luxury bathrooms, jet tubs, glass walk-in showers. Fully finished lower level, large family rooms, bathrooms, end units with 3rd bedroom, total of 8 beds in home. 40ft by 40ft garage, 4 Bay, high ceiling, room for equipment/toys. Hi-efficiency geothermal heating. Backyard oasis, large salt water inground pool, gardens, beautiful walking trail. 1km to the 416, 1km to Richmond, restaurants stores, shopping. Opportunity knocks: possible severance of farm land, convert to 3 separate legal units or convert to single family home (id:27476)


