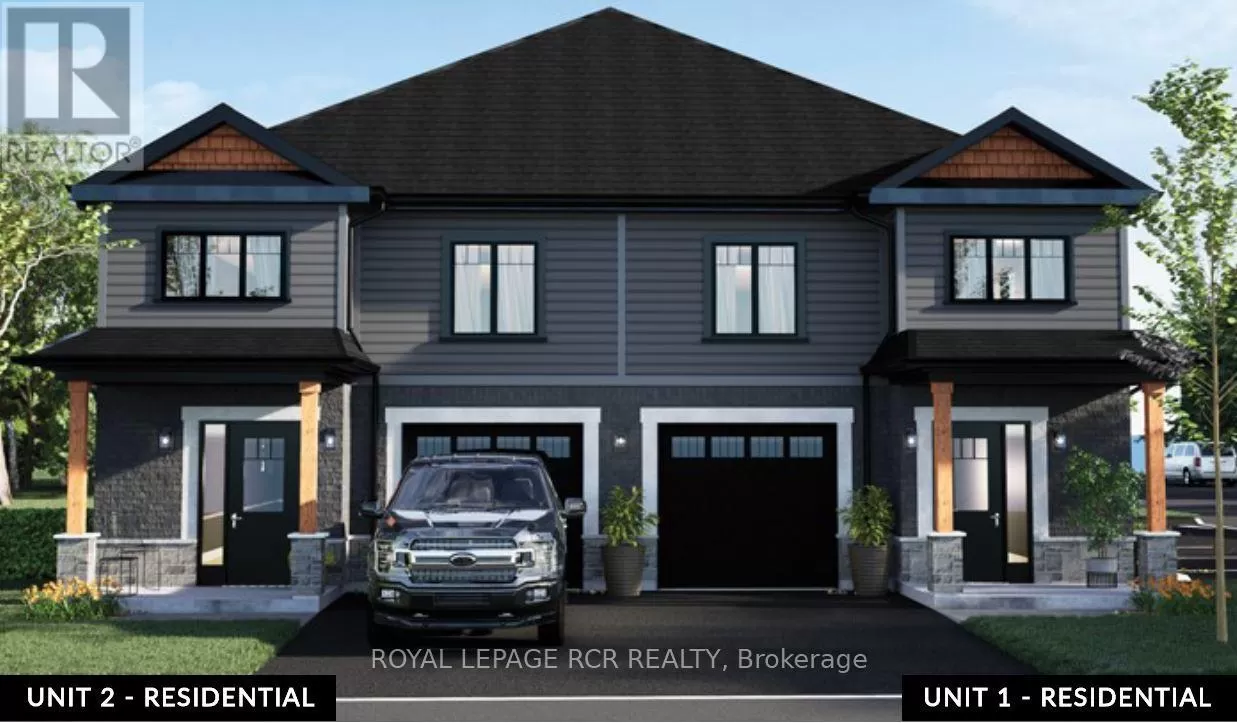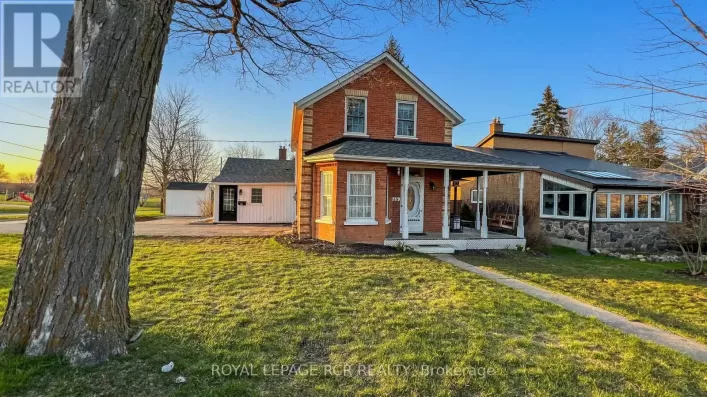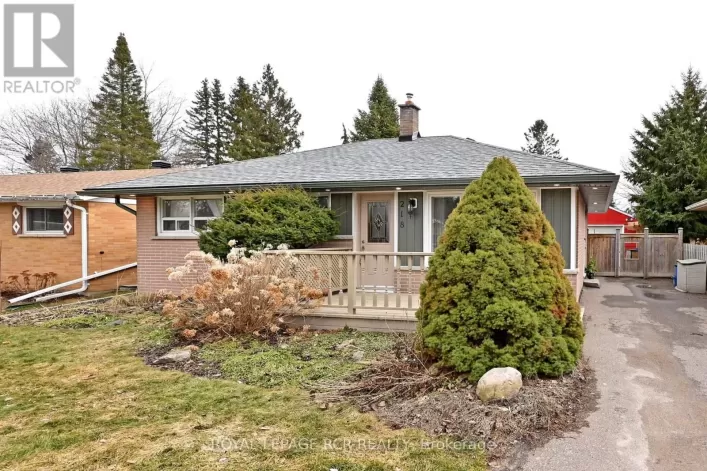This Brand New Semi-Detached Home Is Located in a Desirable Neighborhood in Downtown Orangeville, Walking Distance to Princess Elizabeth Public School, Orangeville District Secondary School, Restaurants, Parks, Shops & More! The Modern Design Includes A Stunning Bright Kitchen Complete With a Breakfast Area & Quartz Countertops. The Spacious Great Room Overlooks The Backyard & Makes For A Great Space To Entertain Your Guests! There is a Powder Room Conveniently Located on the Main Floor. The Upper Level Has 3 Bedrooms & 2 Bathrooms, Including A Spacious Primary Bedroom With A Walk-In Closet And A 4-Piece Ensuite. The Unfinished Basement Awaits Your Finishing Touches. Options for upgrades & to choose your own finishes deadline fast approaching! So Don't Miss Out On This Fantastic Opportunity! **** EXTRAS **** These interior images are renderings/concepts only. Some optional features shown. Buildings to be constructed as per construction drawings and drawings subject to change without notice. (id:27476)




