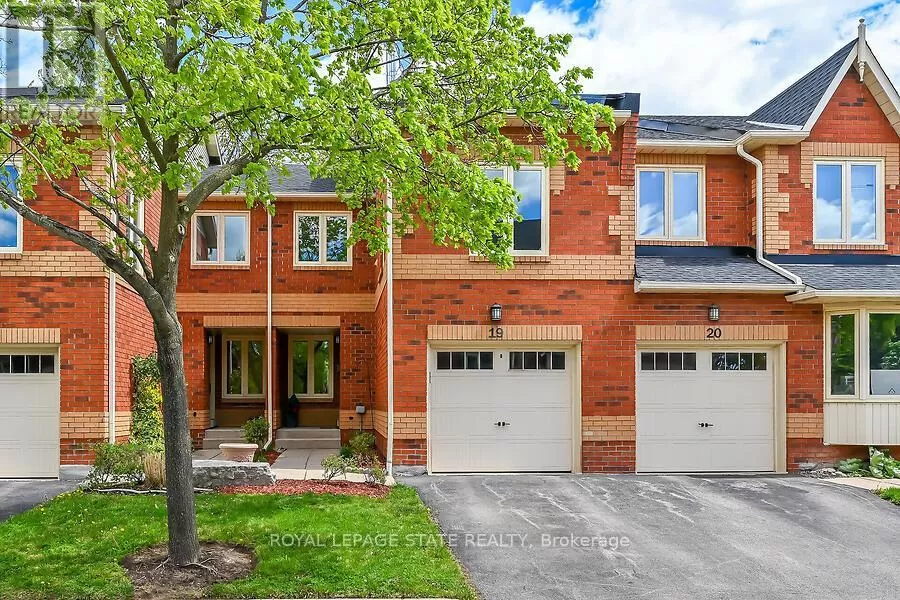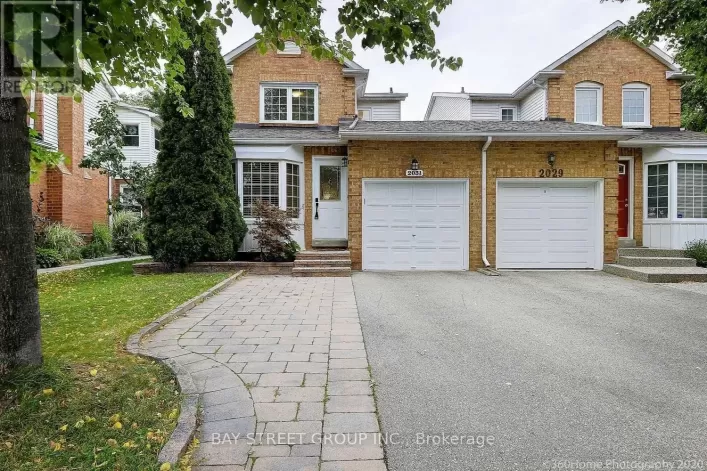Nestled in the vibrant community of Wedgewood Creek adjacent to Restaurants, Shopping, in Highly Sought/Desired location in Exclusive Cul-de-Sac, Surrounded by an abundance of local amenities minutes away from trails, parks, Iroquois Ridge Community Center,403,QEW,407. 1488 ft. (approx) plus lower level. This two-story Condo Townhome boasts 3 Beds, 2.5 Baths, Attached Garage + Front Drive. Main level features Updated kitchen boasting maple cabinetry + counters- SSFridge, Stove, (Bosch) Dishwasher, and Dinette area w/Sliding Door walkout to rear yard. Combination Livingrm/Diningrm with Bow Style Window + Gorgeous Hardwood Floors. 2PC bath completes the Main Floor. Ascend the staircase, off the foyer, to the bonus Family room w/Floor2Ceiling Brick FP or Could be great space for those who work from home? 4th Bedroom? Upper level- 3 Bedrooms(Primary boasts 4PC EnSte + 2 closets) and 4PC Bath. Unfinished lower level-awaiting your finishing touches(Roughin Bath+Washer/Dryer). Condo plans to replace portions of Fence in rear. RS+MA. No representations or warranties are made of any kind by the ESTATE **** EXTRAS **** Condo fee includes Building Insurance, Parking, Common Elements. Please include schedule B located in the supplements of the listing. Allow 48 hour irrevocable re: Estate Sale. Closing date is negotiable. (id:27476)



