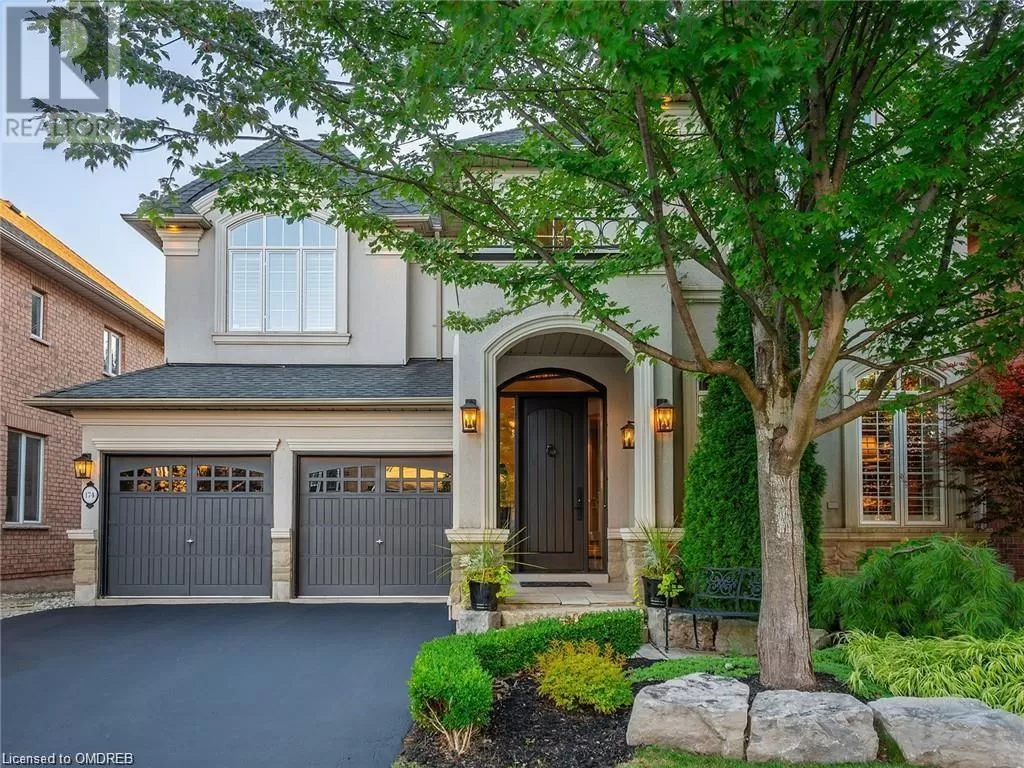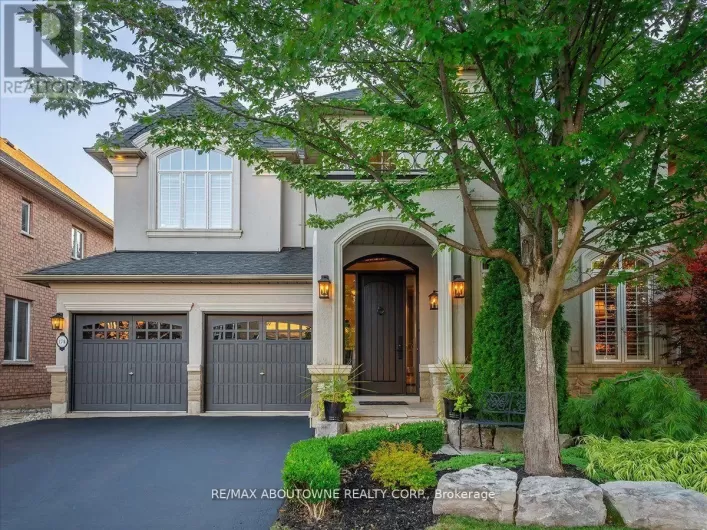Burloak Drive/Wavecrest/Creekpath/Tawny Fabulously finished 4-bedroom executive home in Lakeshore Woods area of Oakville. Formal spacious livingroom and dining room, gourmet kitchen with eat-in area is open to two-storey family room. Family roomincludes built-in cabinetry which includes a two-sided gas fireplace shared with the main floor office/den.Kitchen and family room overlook the backyard. Treed professionally landscaped backyard includes a salt-water pool, plenty of room for entertaining including large composite deck. Pool pump, filter, heater and saltsystem all replaced in 2021. Pool liner replaced in 2020. The spacious second storey includes 4 bedrooms. Theprimary bedroom includes a walk-in closet, an extra closet and a spacious ensuite bathroom with double sinkvanity, separate shower stall, soaker tub and separate water closet. Custom trim, wainscotting and mouldingsthroughout. All new up-to-date designer light fixtures(2022). The fully professionally finished basementincludes a large recreation area, bar, gym/exercise room with window (could be fifth bedroom), 3 piecebathroom and plenty of storage. Extra-large windows too! Walking distance to lake and close to BronteHarbour shops and restaurants,Shell and south Shell Park,tennis and pickle ball courts, Longos Burloak andother shops, QEW and Go Transit. (id:27476)



