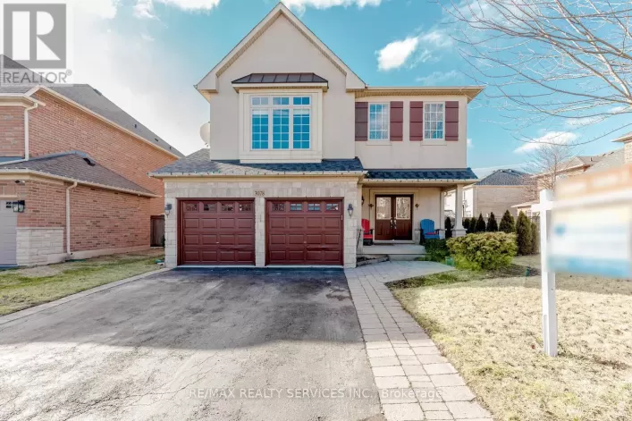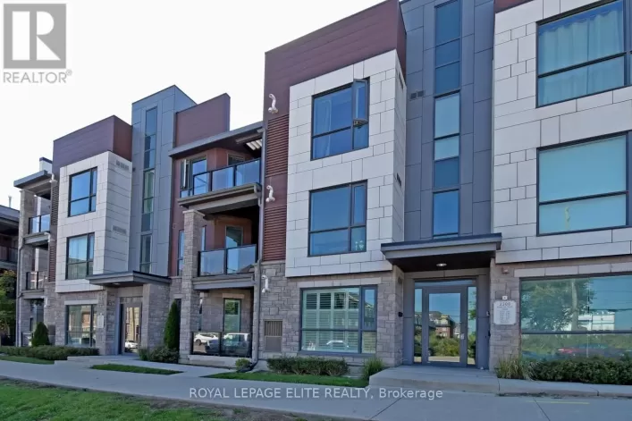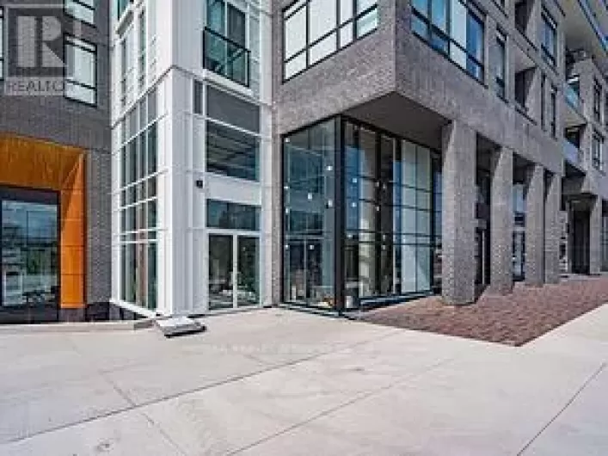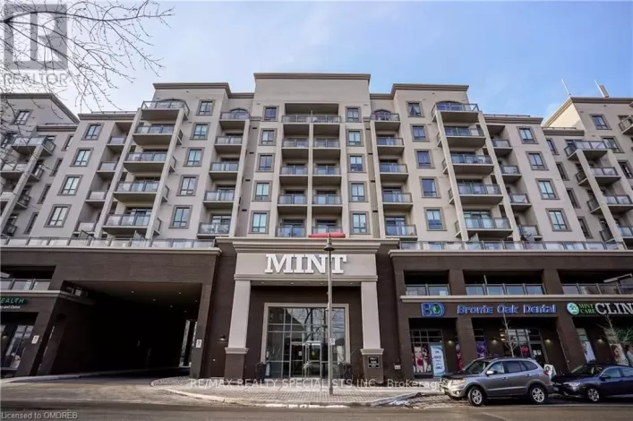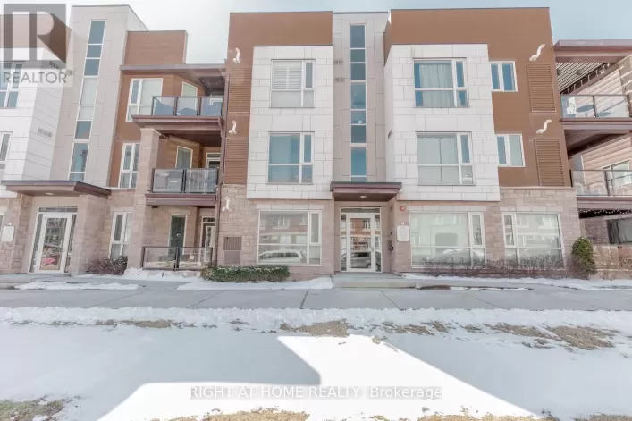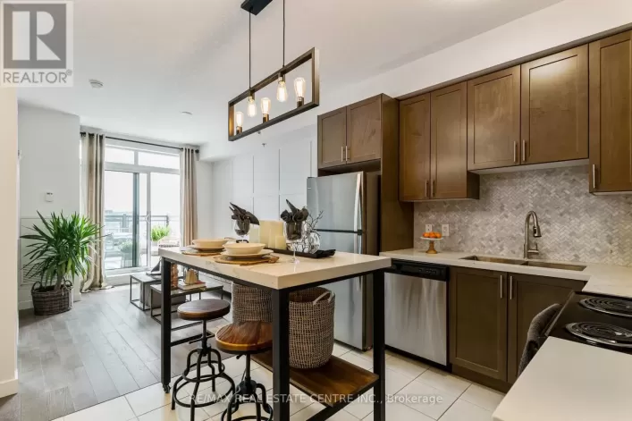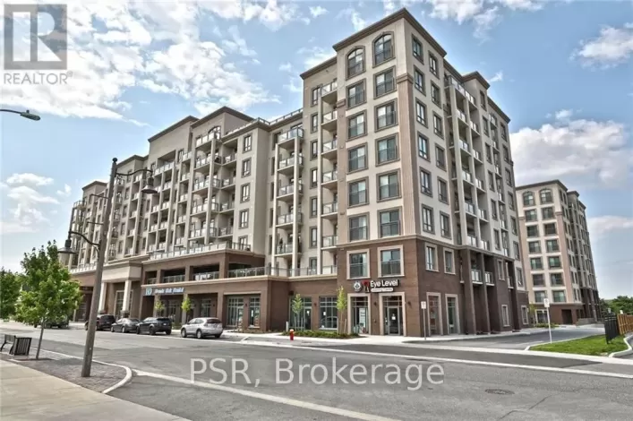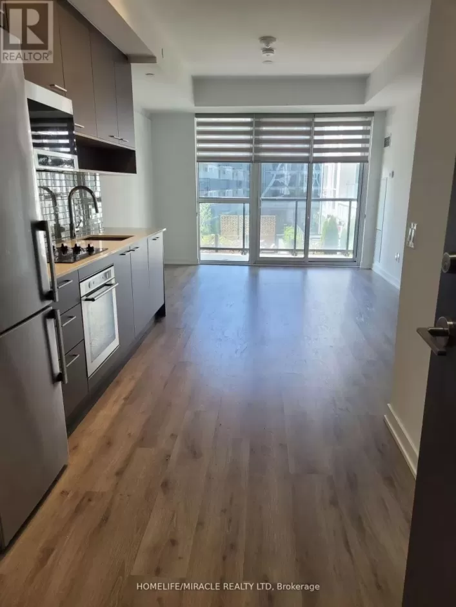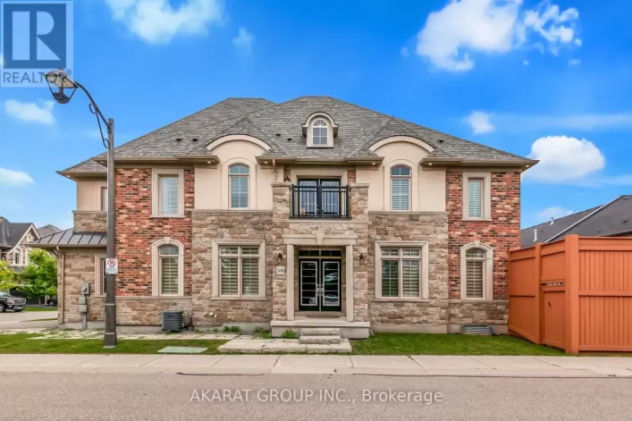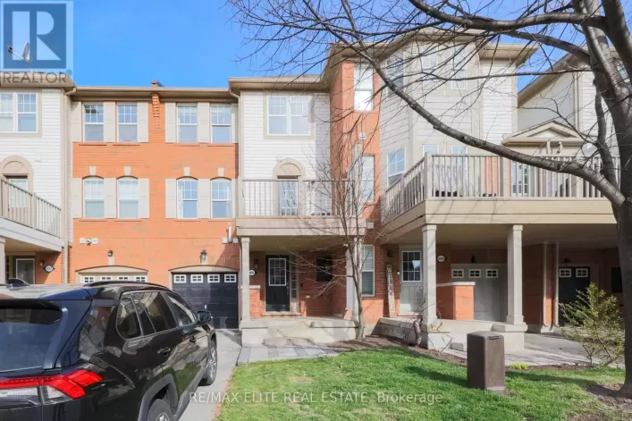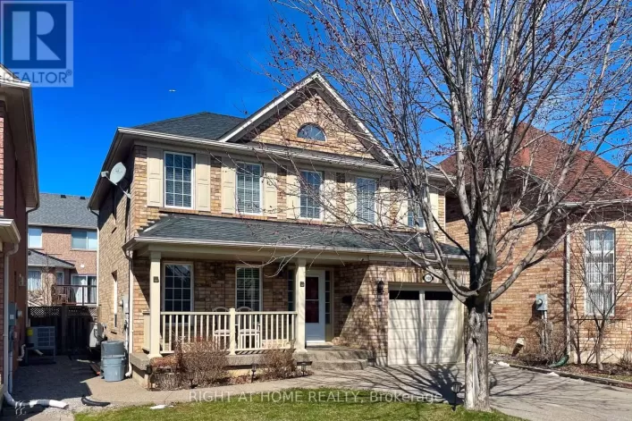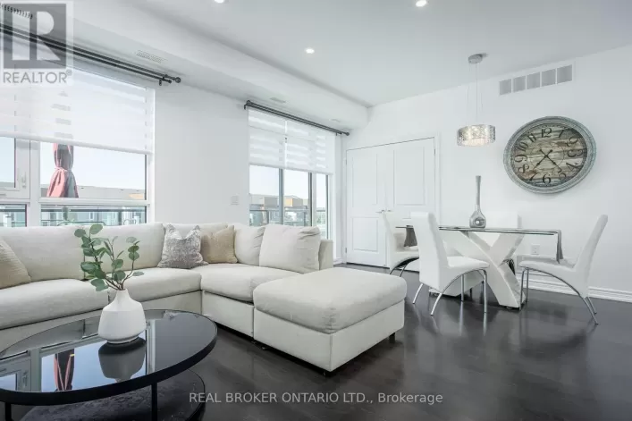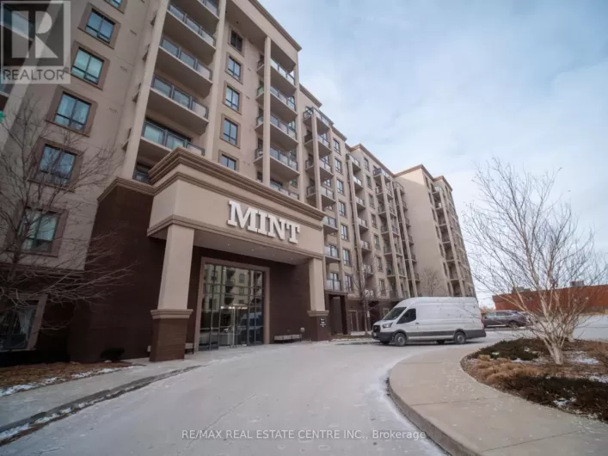Amazing 2 storey townhome in a quiet enclave in Bronte Creek! This unit is 3 beds, 3.5 baths and is approximately 2000 square feet PLUS a finished lower level. The main floor features 9-foot ceilings and generous principle room sizes. The foyer opens to the spacious dining room that opens to the family room. The family room leads to the eat-in kitchen that has stainless steel appliances, granite counters, a gas range and wood cabinetry. The kitchen has a large patio door with access to the landscaped backyard. The upper level features a great primary bedroom with a large walk-in closet and elegant 4-piece ensuite. There are also 2 additional spacious bedrooms, a 4-piece main bath and laundry room! The finished lower level has plenty of natural light, a large family room, 3-piece bath and storage space! The exterior of the home features a double wide driveway, single car garage with inside entry and a fully fenced backyard with a large stone patio and room for playing! (id:27476)



