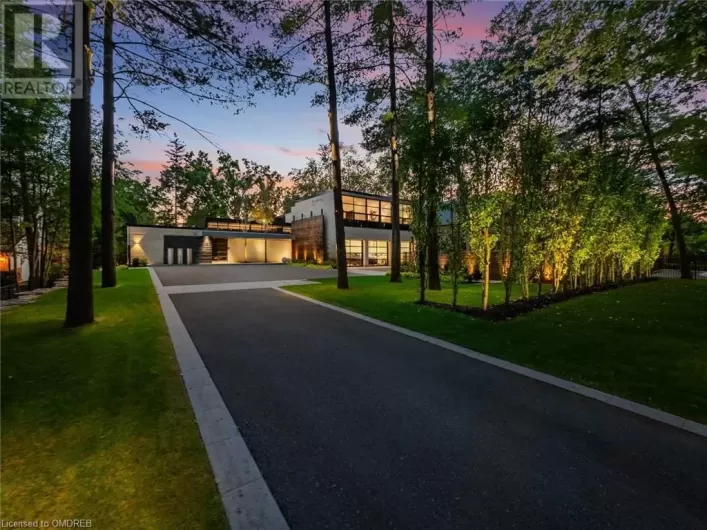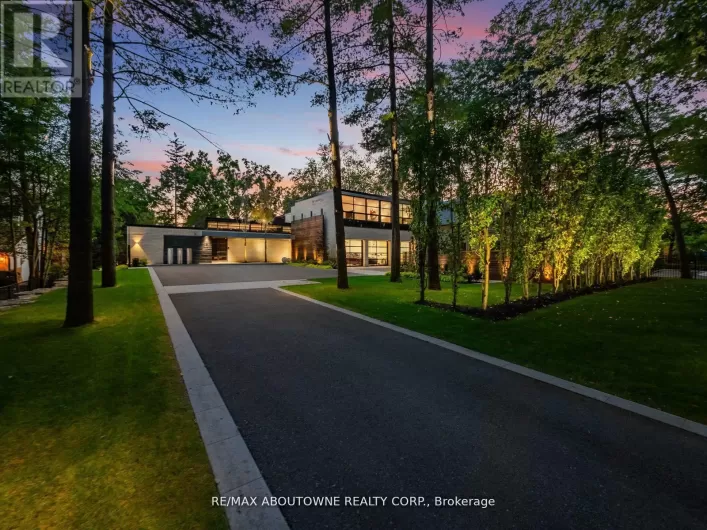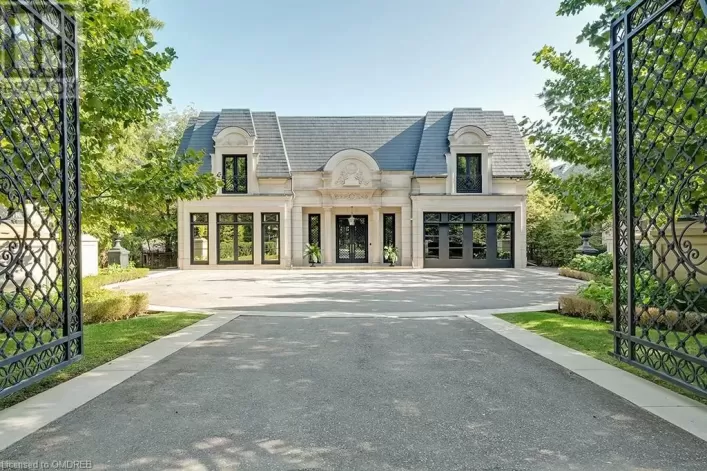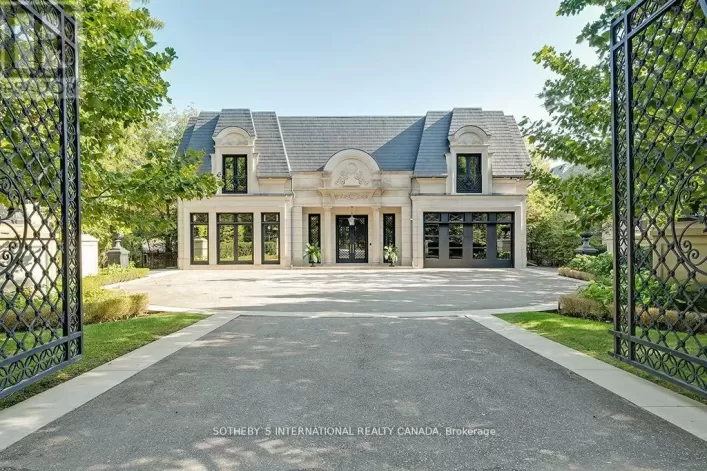Exceptional gated estate home nestled on a spectacular 100' x 225' lot on Oakville's most coveted street of dreams, completely reconstructed in 2020 with over 7500 sf luxury finished living space on trend finishes & manicured gardens with the timeless character and curb appeal. The main level boasts airy kitchen w/ finest cabinetry opens to a spacious family room that's meticulously designed for entertaining, the office, formal living room, piano lounge and 3 season screened Muskoka room.Luxuriate in the principal suite w/linear gas fireplace, dual ensuites, separate walk-in closets & a boutique-like dressing room.Private walk out balcony overlooks the private Muskoka like yard with towering trees. All 3 additional upper level bedrooms each have private en-suites and generous closets.Take the main floor slide or the stairs to a fully finished lower level with recreation, games rooms, gym, 5th bdrm, full bathroom & plenty of storage.2 laundry rooms provide optimal laundry efficiency. **** EXTRAS **** Extra large rear yard with inground Gibsan pool (2020),patio/deck spaces including cabana. (id:27476)






