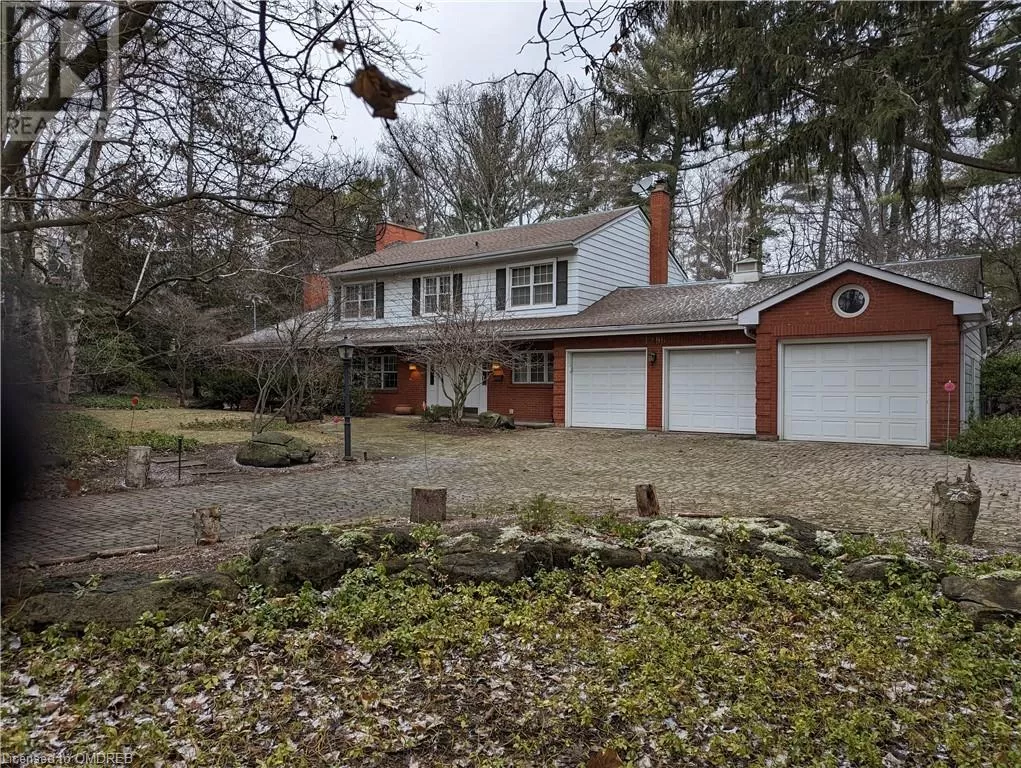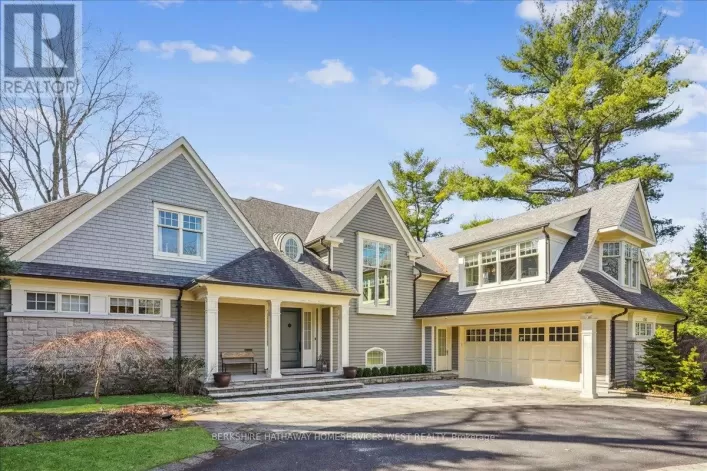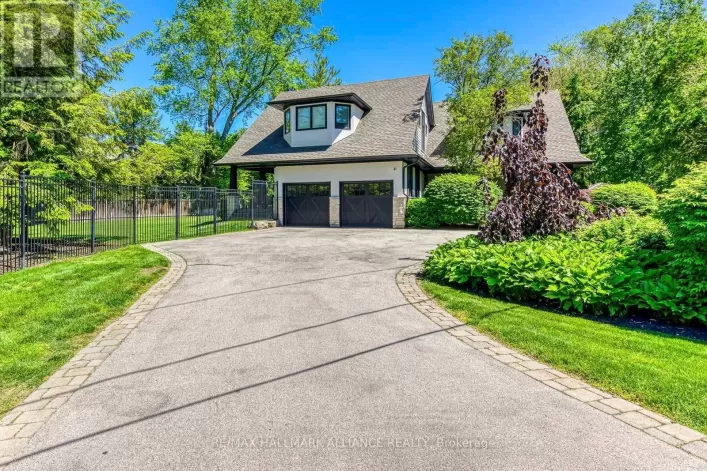MORRISON ROAD TO CUMNOCK CRESCENT SPECTACULAR 0.566 ACRE property surrounded by towering trees, sprawling gardens, and backing onto Kings Park Woods. Nearly 25,000 sq. ft. of serenity and privacy abound in this picture perfect Muskoka-like setting located on one of SE Oakvilleâs signature streets. An ample interlocked driveway leads you through the gracious front yard to the impressive 3-car garage. This meticulously maintained home has been lovingly cared for by the same owners for over 40 years! Large principal rooms, including formal living and dining rooms, extended kitchen/breakfast area addition and open concept family room create a functional flow perfect for both day-to-day life and entertaining. An abundance of windows make this a bright home with wonderful views of the front streetscape and the rear forested vistas. Multiple fireplaces and hardwood floors throughout the main level create a warm atmosphere. The laundry room provides garage access. Upstairs, the vast principal bedroom has 3 double closets, built-in bookcases, a 3pc ensuite and steps up to even more flex space. Two additional bedrooms and a 4pc bathroom with jacuzzi tub complete this level. A true backyard oasis with mature trees and gardens, full irrigation system, and the perfectly situated pool that gets bathed in sunlight. Newer roof, furnace and electrical panel,garge has 50amp service for lift or EV capabiltiy. Walk to the best public and private schools Oakville has to offer, including OT and St. Mildredâs and short distance to shoppping. This incredible property allows for a generous footprint to build new or renovate and expand the existing charming home. (id:27476)




