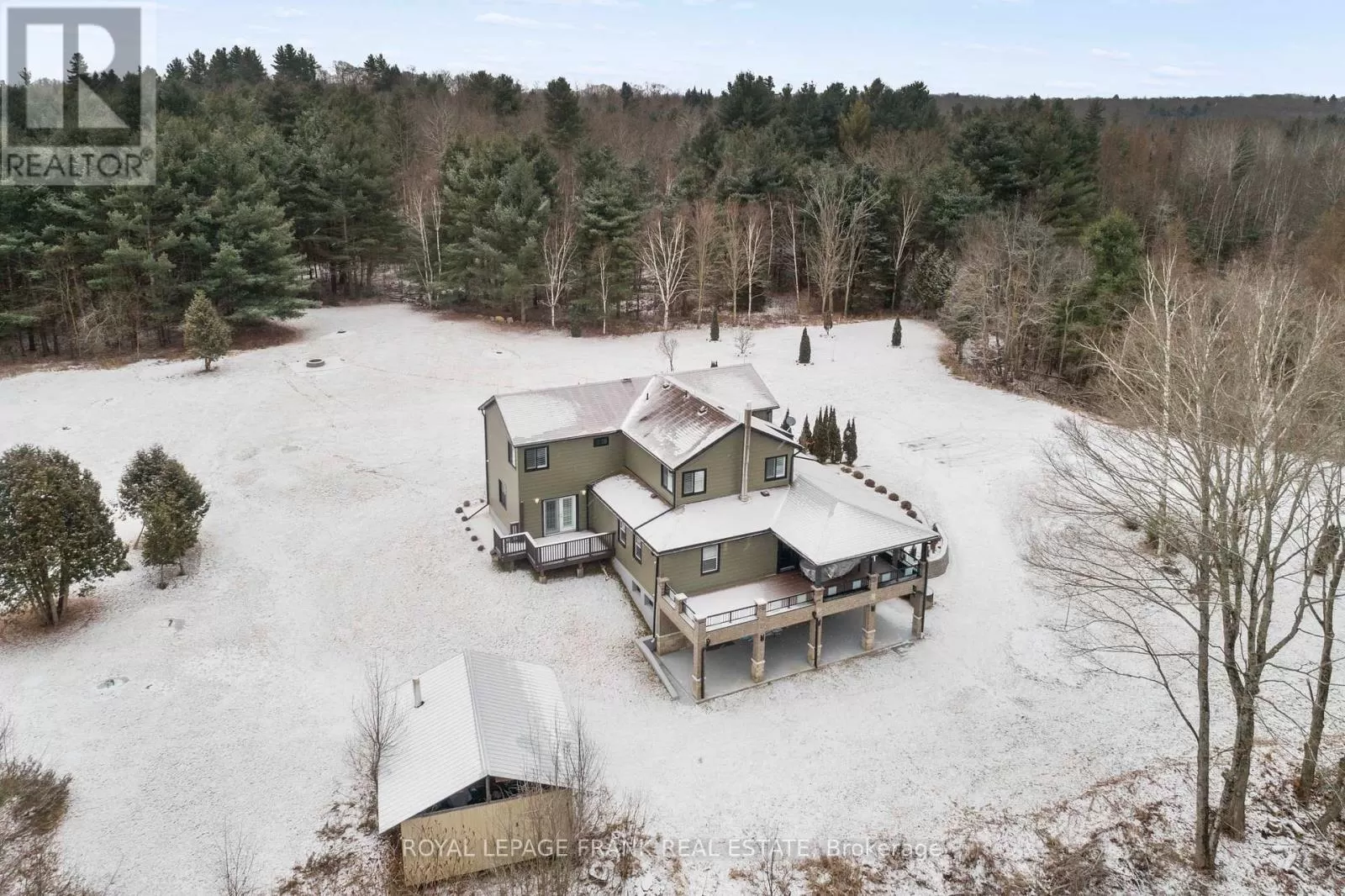Spectacular professionally renovated 7,000 sq. ft. 10 bedroom, 5 bath home located on 13+ acres at end of dead end road! This pristine rurally zoned property has many permitted uses & would make an ideal group or retirement residence. It is also perfect for large or blended/extended families, or communal living environment. Features of this fine home incl: main level living rm, family rm with w/o to amazing 40' long balcony, perfect for entertaining. This level also has 2 bedrooms, reading rm, kitchen with island & serving station opposite dining rm with additional w/o to another private deck. Kitchen also has w/o to 3rd deck. A beautiful elevator accesses 3 levels. 2nd level features 6 bedrooms, 2 baths, 1 ensuite bath & office. Lower level has 2 bedrooms, laundry area, supplies rm with fridge & freezer, utility rm, approx. 840 sq.ft. rec rm & spacious gym rm, both of which have w/o to 40' x 12' patio. All windows have been upgraded & incl California shutters. **** EXTRAS **** 150+ interior/exterior pot lights, all flooring upgraded. All contents of this fine home are included, much of which are still in their original packaging. List of permitted uses, aerial & zoning maps, well & septic reports & survey avail. (id:27476)


