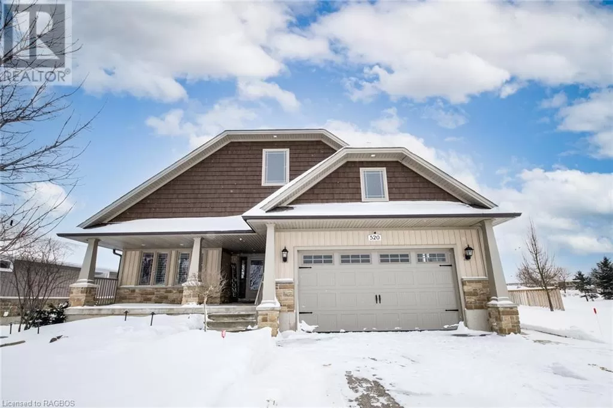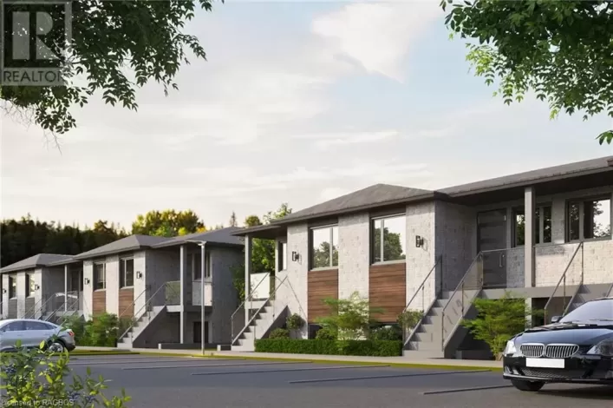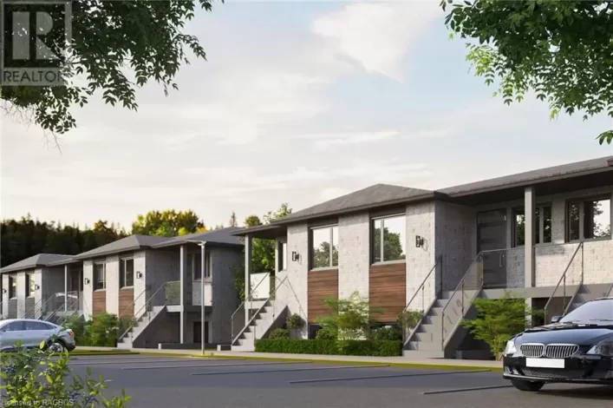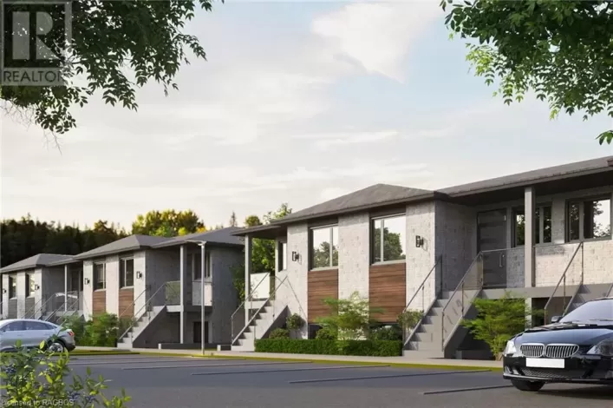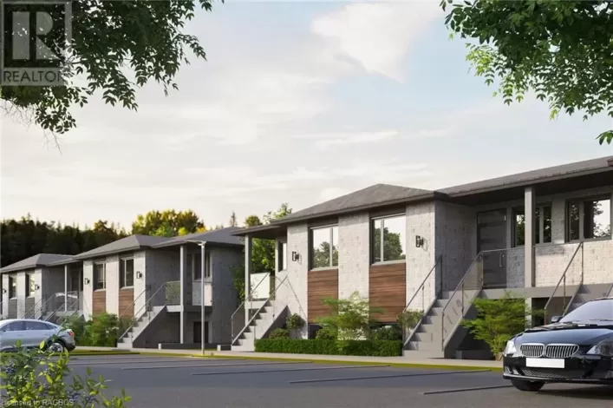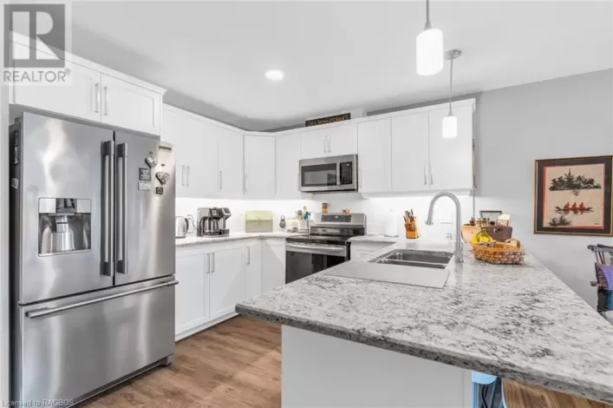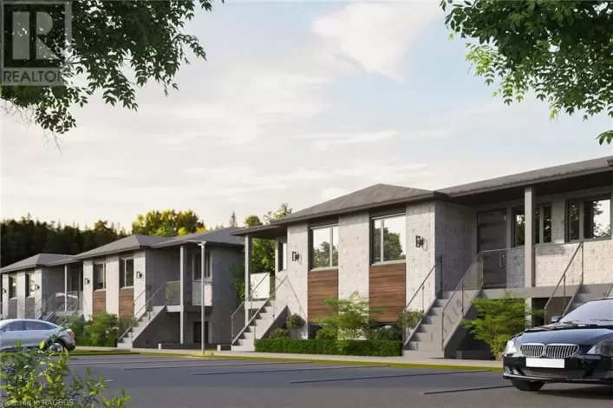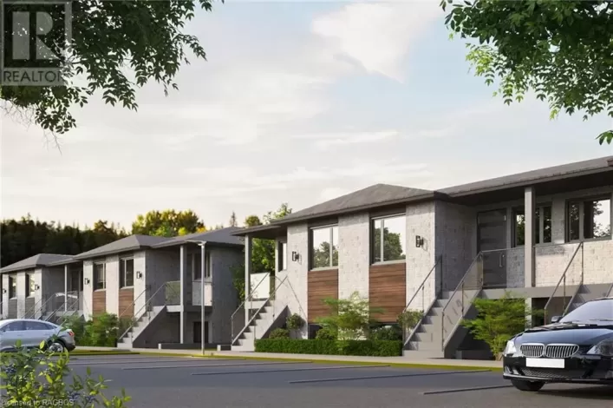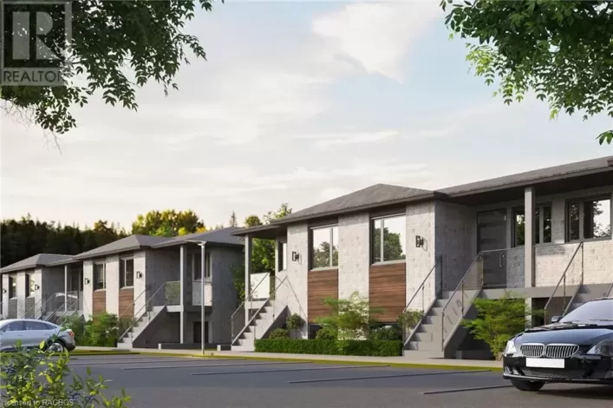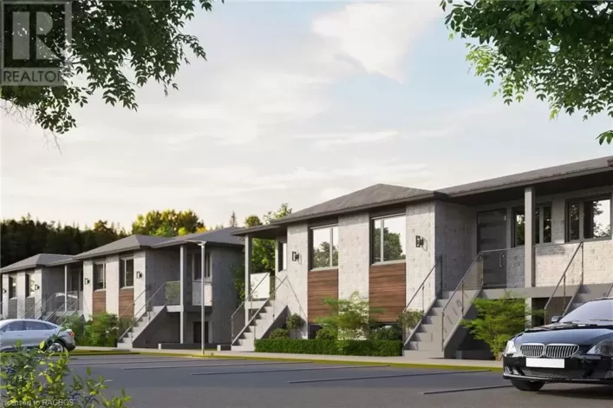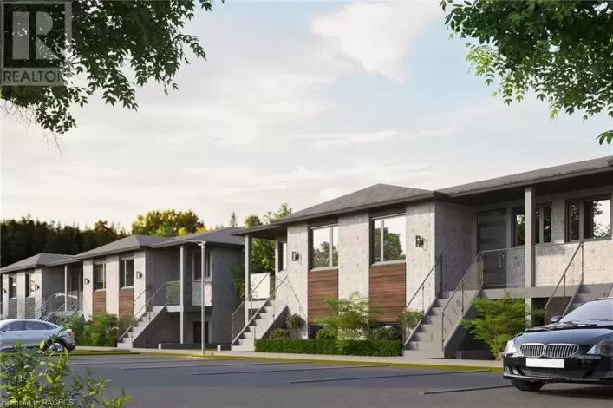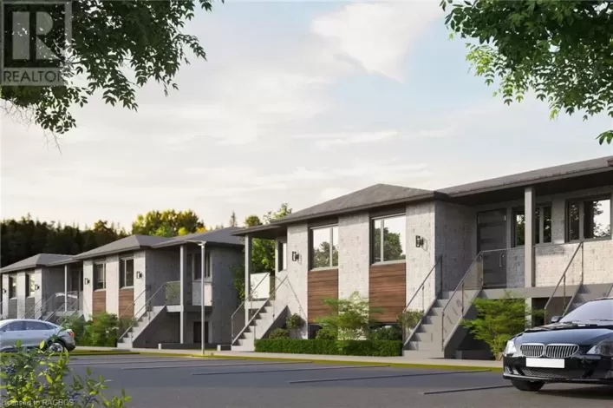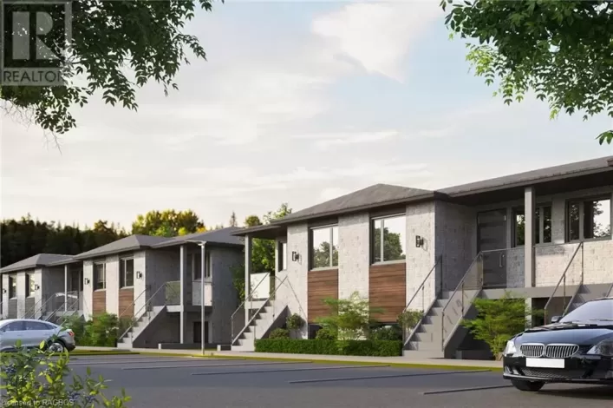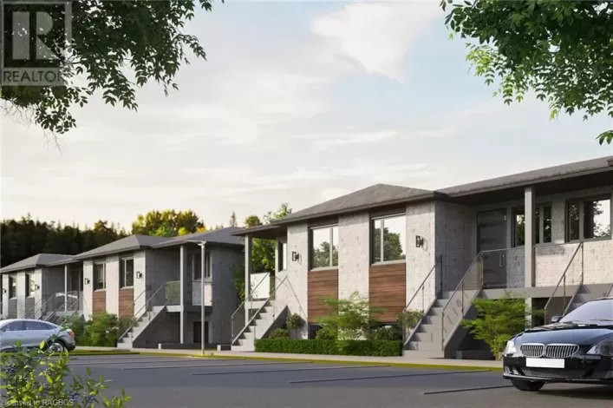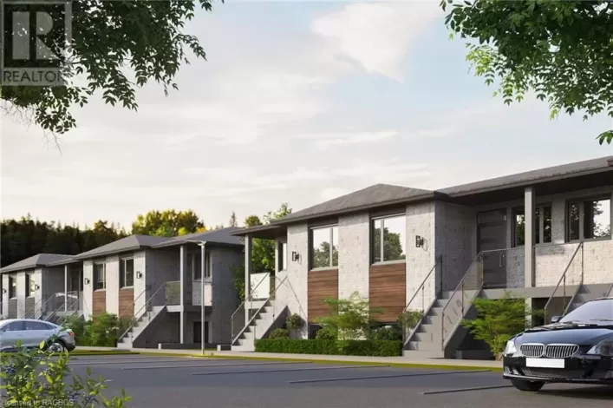Located at 520 Wellington Street E, this property boasts a spacious home and yard, complete with a covered front porch and an inviting foyer. The main floor features a kitchen and great room with custom cabinets, an island, and a full pantry. The open concept design allows for plenty of natural light, with lots of windows overlooking the well-kept yards, sheds, and entertainment area. There is also a side deck and porch, perfect for enjoying the outdoors.
The great room is open to the kitchen and features a vaulted ceiling and gas fireplace. There are two bedrooms on the main floor, each with its own ensuite bathroom, as well as three additional bedrooms in the basement, one of which is currently being used as an office. The basement also includes a great rec room and an additional 4-piece bathroom. The property is equipped with gas heat, central air, and a finished two-car garage.
Outside, there is a covered entertainment area and cover, making it a truly unique combination of home and rear yard with entertainment areas that are hard to find. The property is situated on a street with nearby amenities such as a hospital, park, place of worship, playground, schools, and shopping, making it an ideal location for families.
This property is for sale and offers a land size of under 1/2 acre. It has a total of 3 bathrooms, with 2 bedrooms above ground and 3 bedrooms below ground, for a total of 5 bedrooms. The architectural style is a bungalow with a finished basement, and the building construction style is detached. The cooling type is central air conditioning, and the exterior finish is brick and vinyl siding. The property uses natural gas as a heating fuel and has a forced air heating type. It is a one-story house located in Mount Forest, Ontario, with a postal code of N0G2L2.

