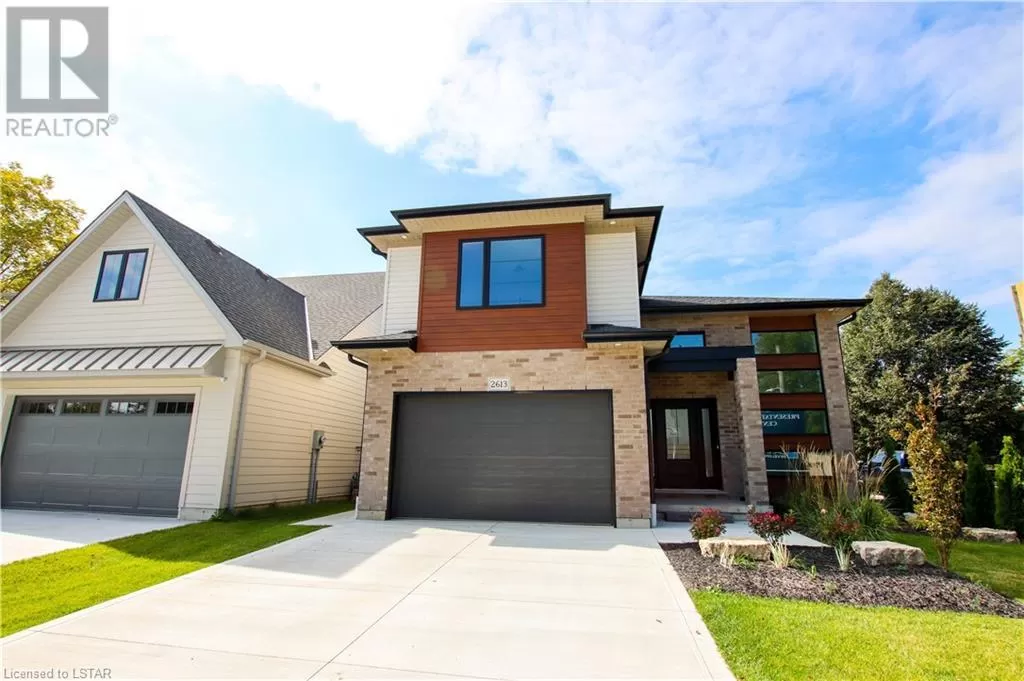Located in the charming town of Mount Brydges, Ontario, this property boasts a convenient location with shopping amenities nearby. The ownership type of this property is Freehold, offering a sense of independence and flexibility for the future.
With a total of 4 parking spaces, including a secondary residence in a 10' high lower level separate garage with a garage entrance, this property is designed to accommodate multiple vehicles and provide additional living space.
Welcome to Timberview Trails, a development by Banman Developments, where you'll find a bright and open 1837 sq ft 3 bedroom, 3 bathroom 2 storey Model home with a 2 car garage. The main level features 9' ceilings and engineered hardwood flooring throughout, while the kitchen boasts custom manufactured cupboards by GCW and quartz countertops. The separate Master suite offers a luxury ensuite and a massive walk-in closet, providing a private retreat within the home.
The lower level of the property has just under 9' ceiling height and plenty of large windows, creating a bright and inviting space. The Oak Model home can be built without a secondary unit for $779,000, with the option to add rough-ins for future potential down the road.
This property, located at 530 REGENT Street, is currently for sale and offers a land size of under 1/2 acre. In addition to its proximity to shopping amenities, the property is situated in a desirable location within Mount Brydges, Ontario, with a postal code of N0L1W0.
Featuring a total of 3 bathrooms and 5 bedrooms, this property also includes an unfinished basement, central air conditioning for cooling, and a combination of brick and vinyl siding for the building exterior finish. The heating fuel used is natural gas, with a forced air heating type and a total of 2.00 stories. The property type is a Duplex, offering versatility and potential for various living arrangements.


