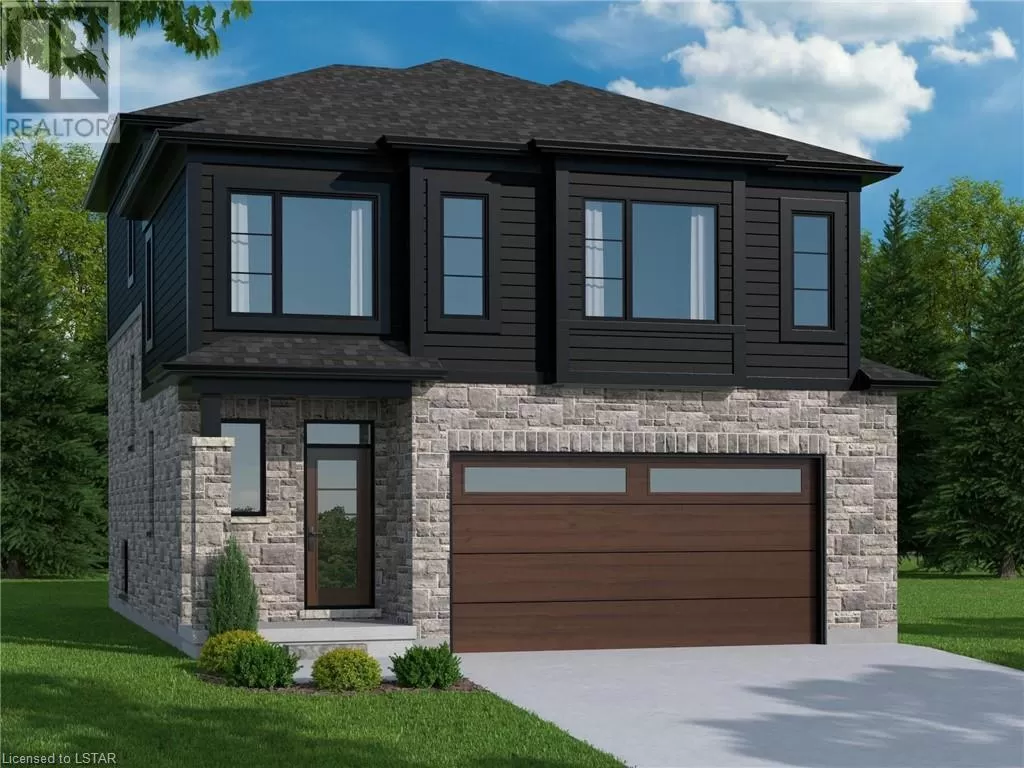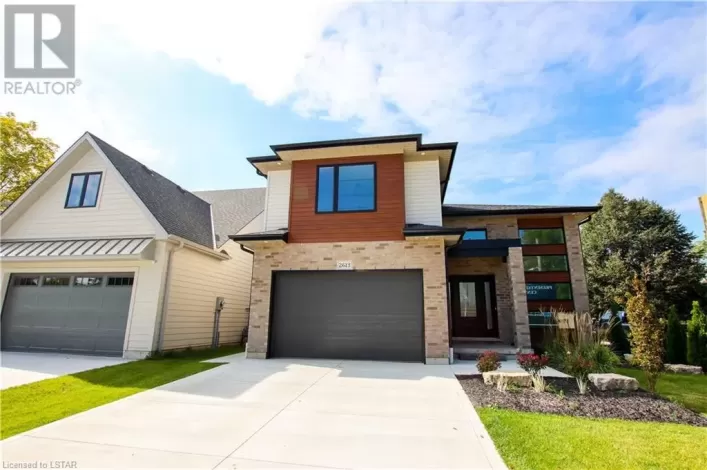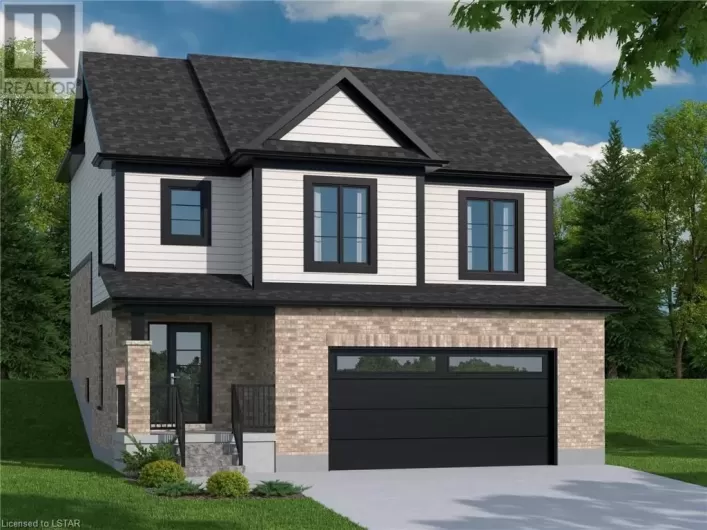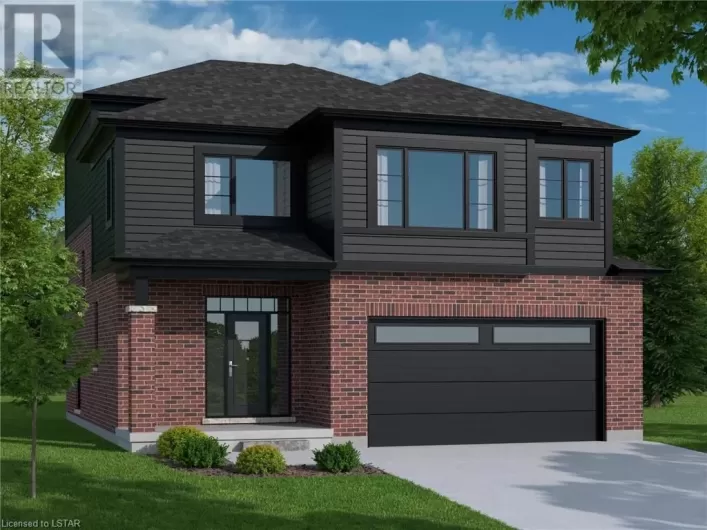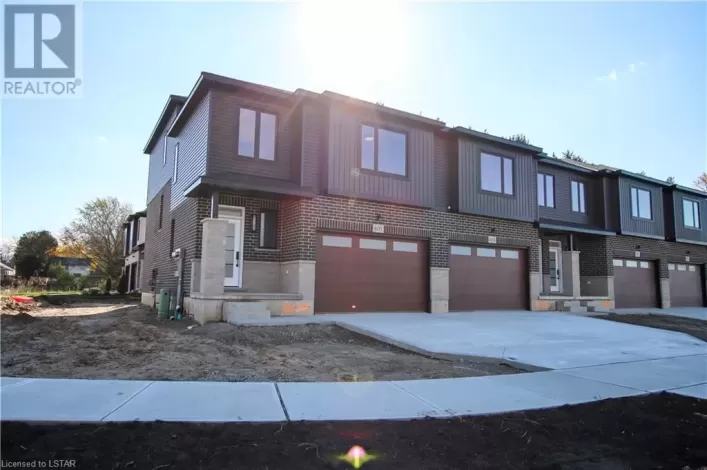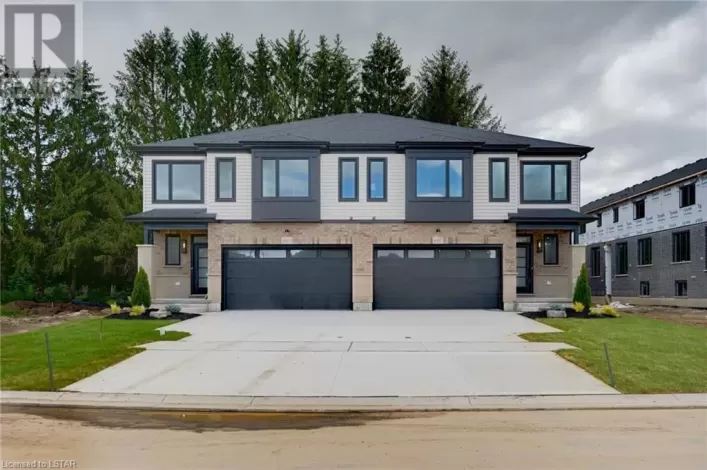Walking distance to Down town, 10 min from Strathroy, 12 Mins from London, 8 Mins to the 402 Welcome to Timberview Trails Mt. Brydges , To Be Built by Banman Developments BEACH Model. This Bright and Open 1884 SQ/FT, 3 bedroom 3 bathroom 2 storey Model home with 2 car garage . This Model features separate Master suite with luxury ensuite and massive walk in closet. The lower level has just under 9' ceiling height and loads of large windows. The main level with 9' ceilings is totally open with engineered hardwood flooring throughout. The kitchen cupboards are custom manufactured by GCW, and quarts tops are featured in the kitchen and all bathrooms. No upgrades needed when it comes to a Banman Developments Home! check out our Spec sheet for the long list of upgrades already included!!! Limited standard lots available at this price. (Pictures are of the model home to show quality of workmanship and style) COME CHECK OUT SOME OF OUR NEWLY FINISHED MODEL HOMES NOW OPEN (id:27476)

