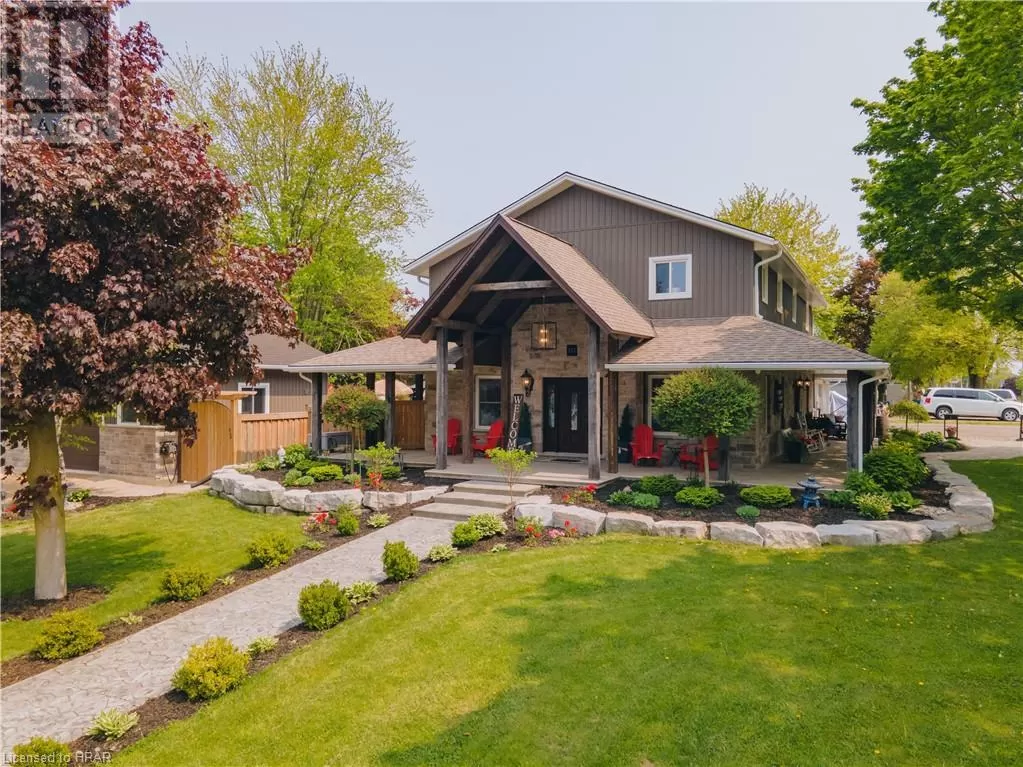Ontario Road Mitchell turn north on Arthur Street house 2 streets down on corner 3000 sq ft executive home in the heart of Mitchell is now available. This home sits on a 1/3 acre maturely landscaped corner lot close to all amenities, rec centre, parks, school bus routes and just a short distance to downtown shopping. Open concept main floor greets you as you enter the front door you will appreciate the large open living space and your grand centre hall staircase, a formal spacious office, and entertaining dining room with built in desk. As you head to the rear of the home you will love the huge open concept kitchen with separate eating area, the granite counter tops and loads of cupboards as well as the family sized living room. The second floor offers a dream master suite with walk in closet with California style shelving, separate closet as well as a relaxing master ensuite bath with air jet soaker tub, walk in tiled shower and double sinks. There are 3 other bedrooms, 4 piece bath, large laundry room with loads of closets and granite counter and separate storage closet at end of hallway. Most of your time will be spent on your 184 feet of continuous covered porch area, or in your oasis backyard with inground heated pool, area for hot tub, great privacy and loads of entertaining patio area. Of course the 25 X 27 ft in floor heated workshop with 2 over head doors, 2 piece washroom and over 10 ft ceiling height are the finishing touches. Call for your personal private viewing today. This is a must see home that cannot be replaced at this price! (id:27476)


