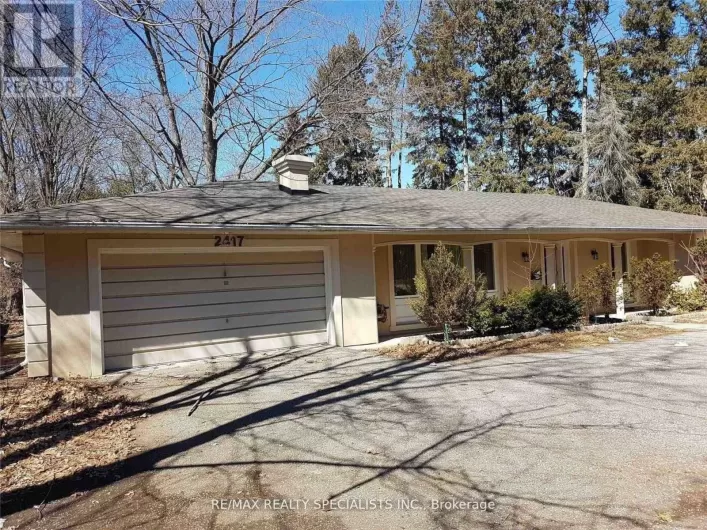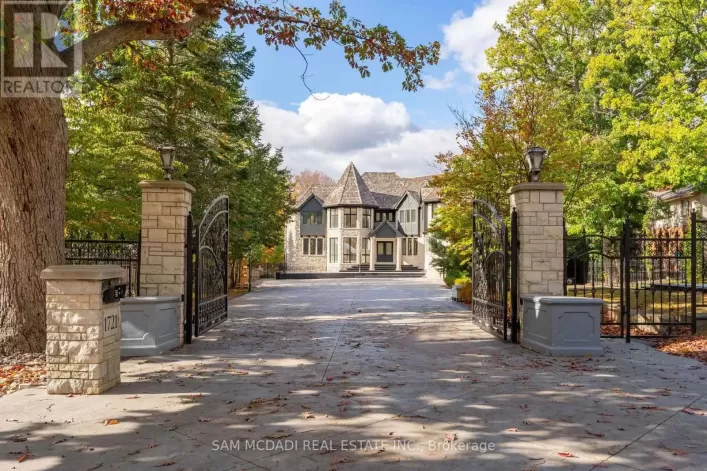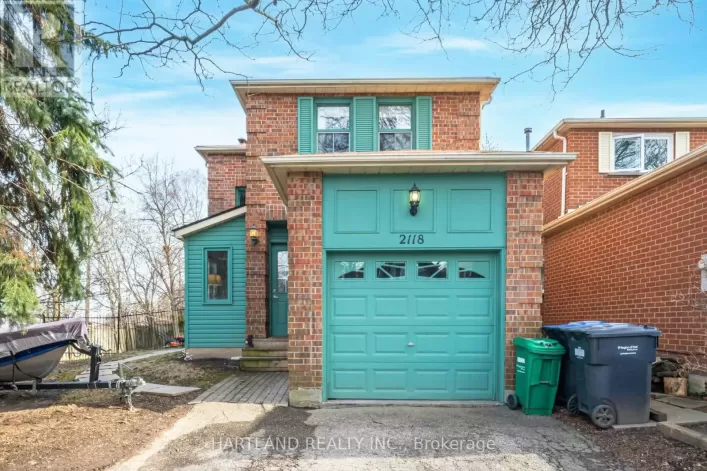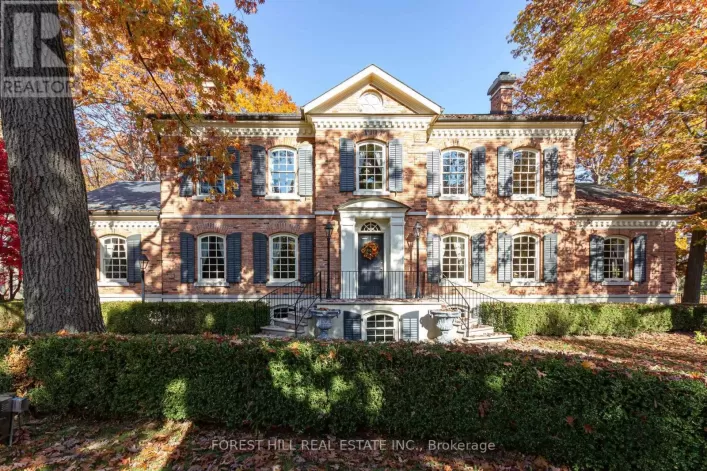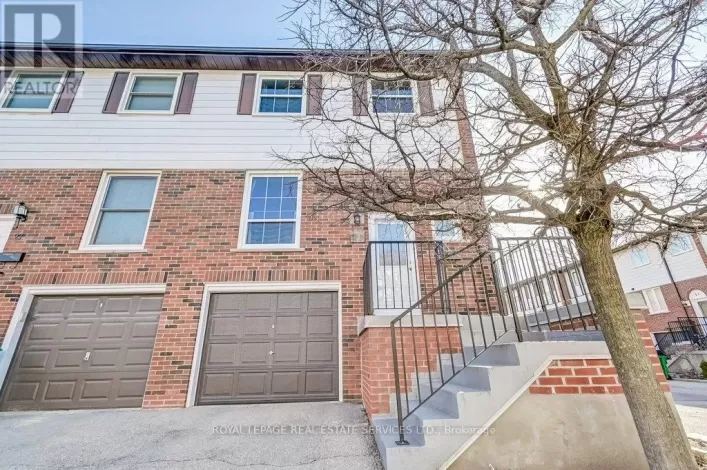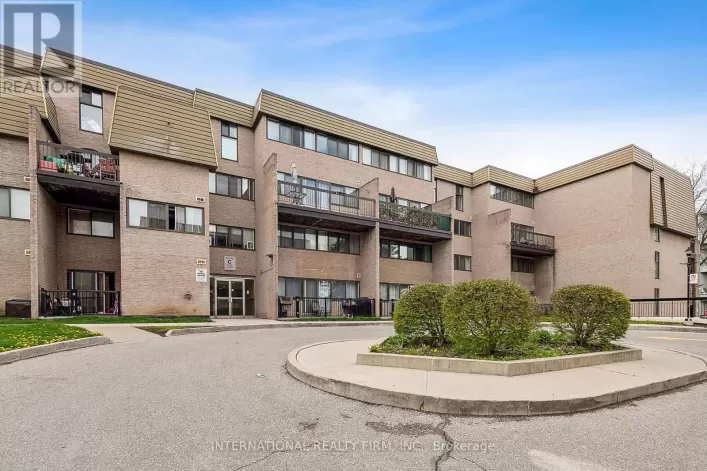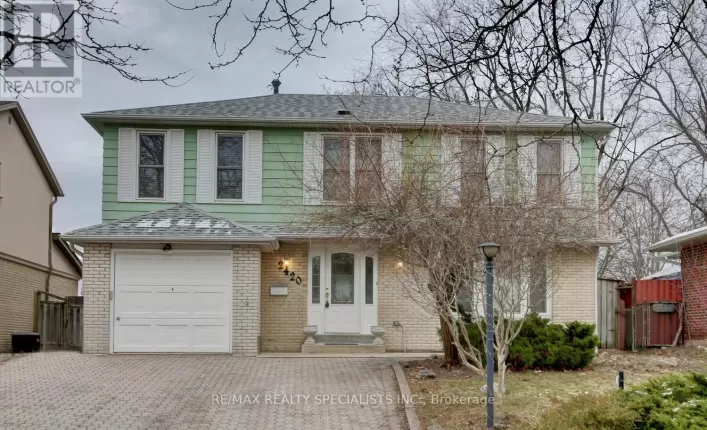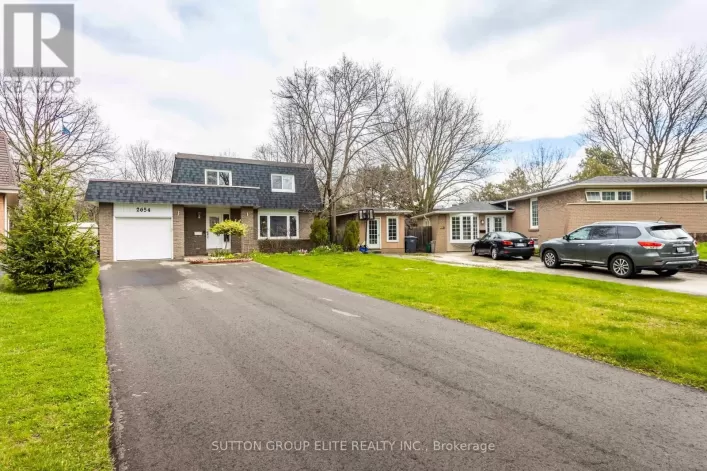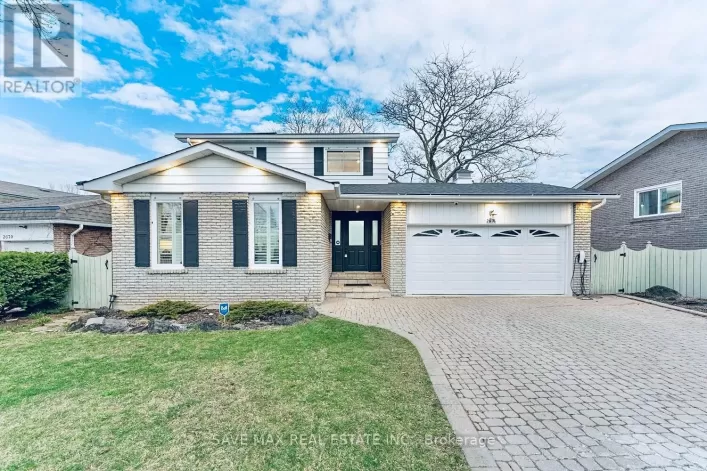Sitting on a spacious, corner lot in the coveted Sheridan neighbourhood, this is truly an elegant, move-in ready home that has been meticulously cared for. Plenty of tasteful upgrades throughout. The large family room features a beautiful brick freplace w/ built-in shelving and views of your private backyard oasis. Dining room features french door, hardwood foors and chandelier. Large living room enjoys plenty of natural light w/ east and west views. Spacious bright kitchen has solid wood cabinets, granite counters & plenty of room for a breakfast nook. Walkout to the backyard via kitchen or laundry/mudroom. All bedrooms are spacious w/ plenty of light and storage. The spacious basement w/ potlighting & wainscoting is a great family recreation space and offers options for an inlaw suite. There is also a separate space for a den or ofce. The backyard w/ inground pool provides for privacy and plenty of entertaining space. **** EXTRAS **** This home features beautiful landscaping throughout & has an inground irrigation system. Enjoy Convenient Direct Entry to The Double Car Garage w/finished flooring and storage shelving. There is plenty of parking w/ space for 6 vehicles. (id:27476)



