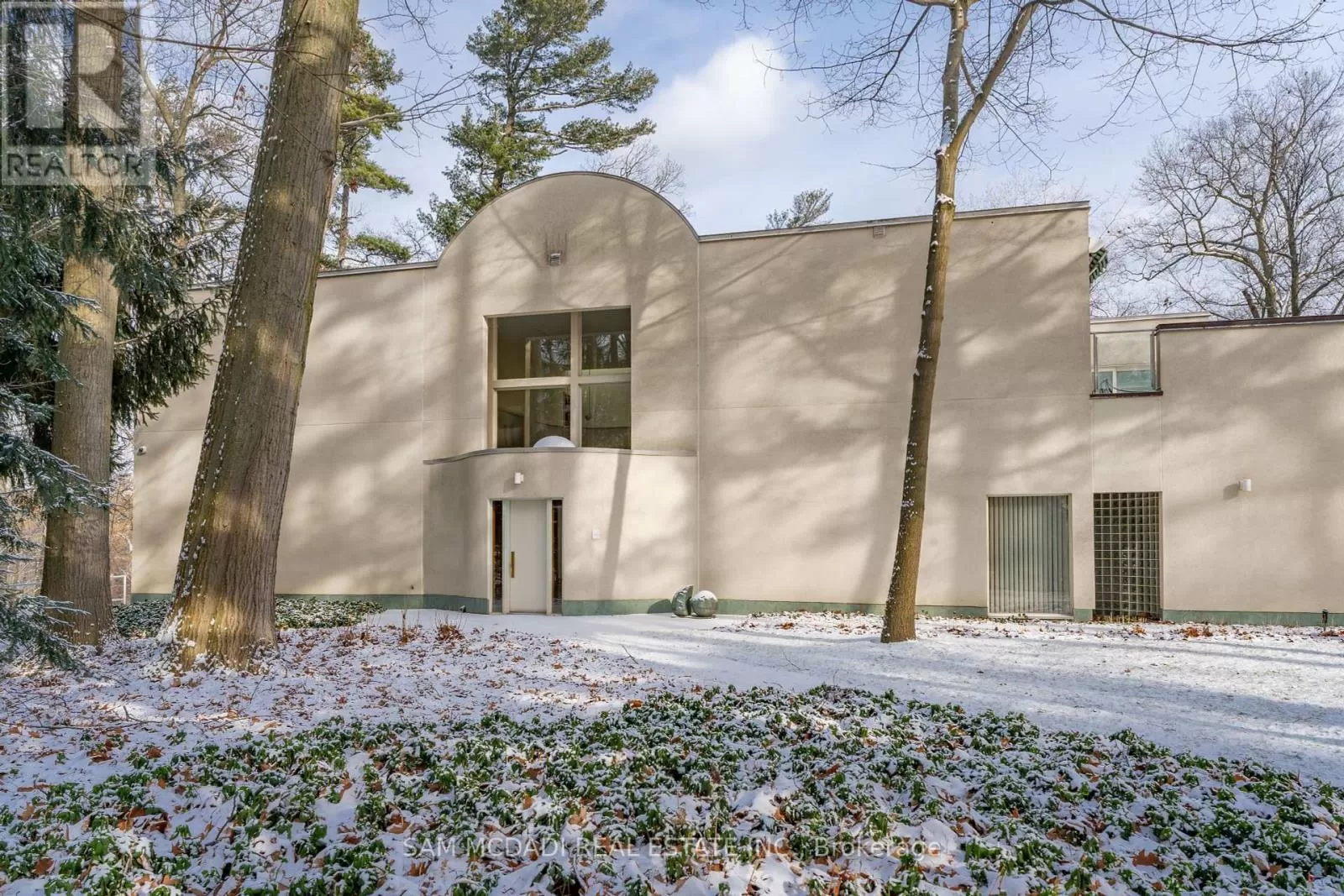Welcome To The Exclusive Lorne Park Estates, A Private Enclave of Multi-Million Dollar Homes Sharing 37 Acres of Lush Greenery & Private Amenities. Designed By Joseph A. Medwecki & Embracing The Bauhaus Architectural Style Is This 11,879 SF Masterpiece On An Oversize Ravine Lot w/ Space For A Pool. The Interior Fts Soaring Ceiling Heights, Prodigious Living Spaces, Expansive Windows, Multiple W/O's, Maple Wood Flrs, Pot Lights & Several Wood Burning Fireplaces w/ Marble Surround. The Main Lvl Was Designed For An Effortless Entertainment Experience For Guests & Fts A 10ft Balcony, A Chefs Gourmet Kitchen w/ Blue Quartz Counters & High-End Appls. The Tranquil Primary Suite Is A Homeowners Dream w/ a Balcony O/L The Garden, A Dressing Rm & A 5pc Ensuite. 3 More Bdrms On This Lvl w/ 2 Giving Access to A 1200 SF Rooftop Terrace w/ Views of The Lake. This Refined Home Also Tailors to Seamless Multigenerational Living w/ Distinct Living Spaces on All 3 Lvls That Offer Privacy & Independence. **** EXTRAS **** Further Amenities Incl: A Nanny/In-Law Suite, A Spa w/ Hot Tub, Sauna & 3pc Bath, A Guest Suite, An Office/Bedroom, A Wine Cellar w/ 1200+ Bottle Capacity, A Billiards/Sitting Rm, 5 Car Garage w/ Rm for 2 Car Lifts, A 600 Amp Service & More (id:27476)




