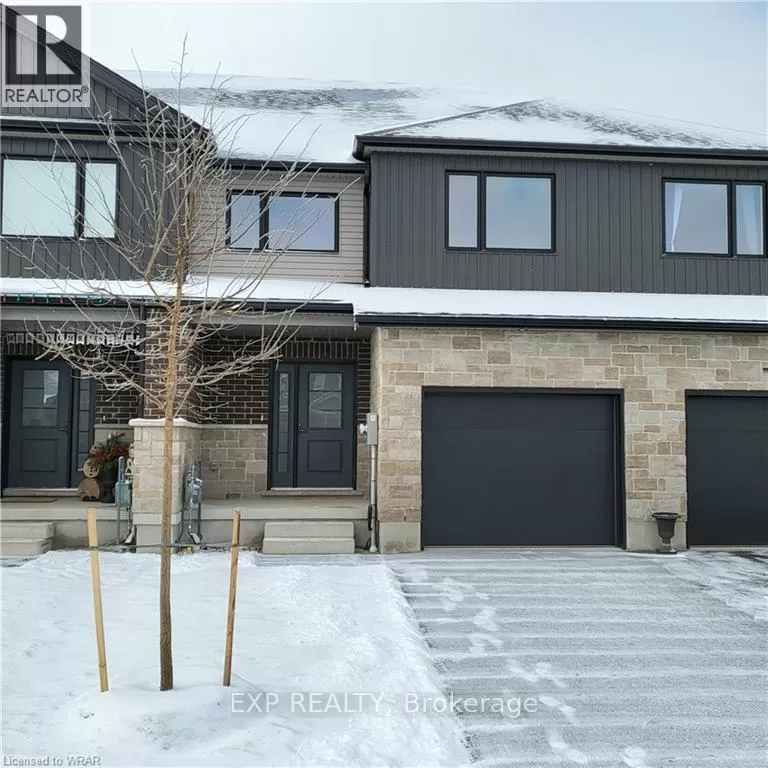This stunning middle-unit townhome, built by Wrighthaven Homes, is located in Palmerston's Creek Bank Meadows and offers a seamless blend of thoughtful design and luxurious finishes. With 1746 sqft of living space, this impeccably crafted residence features a well-appointed layout and captivating design elements.
The main floor of this home boasts 9-ft ceilings, creating an inviting open-concept living space. The modern kitchen is equipped with granite countertops, seamlessly combining style and functionality, while the great room extends to a private deck. Upstairs, the well-appointed primary bedroom features a private ensuite with a walk-in shower and closet, providing a serene retreat. Two additional bedrooms, another full bathroom, and second-floor laundry complete the upper level, contributing to a harmonious living experience.
The lower level of the home offers a blank canvas for various possibilities, such as a recreational room, home gym, or office space, with an egress window, rough-in for a 3pc bathroom, and a utility/storage area. This move-in-ready home includes a comprehensive appliance package, private deck, paved driveway, and modern lighting package, making it an ideal choice for discerning buyers.
This property, located at 117 STEPHENSON WAY in the city of Minto, Ontario, is currently for sale. The land size measures 22.09 x 115.81 FT, and the property offers convenient access to nearby amenities such as hospitals, places of worship, and schools. With a total of 4 bathrooms and 3 bedrooms above ground, this row/townhouse also features an unfinished basement, central air conditioning, and a building construction style of attached brick and vinyl siding.
Heating is provided by natural gas and forced air, and the property is equipped with a total of 3 parking spaces. The ownership type is freehold, and the postal code for this property is N0G2P0. Situated in the community of Palmerston, this townhome offers a modern and comfortable living space, perfect for those seeking a move-in-ready home with luxurious finishes and thoughtful design.



