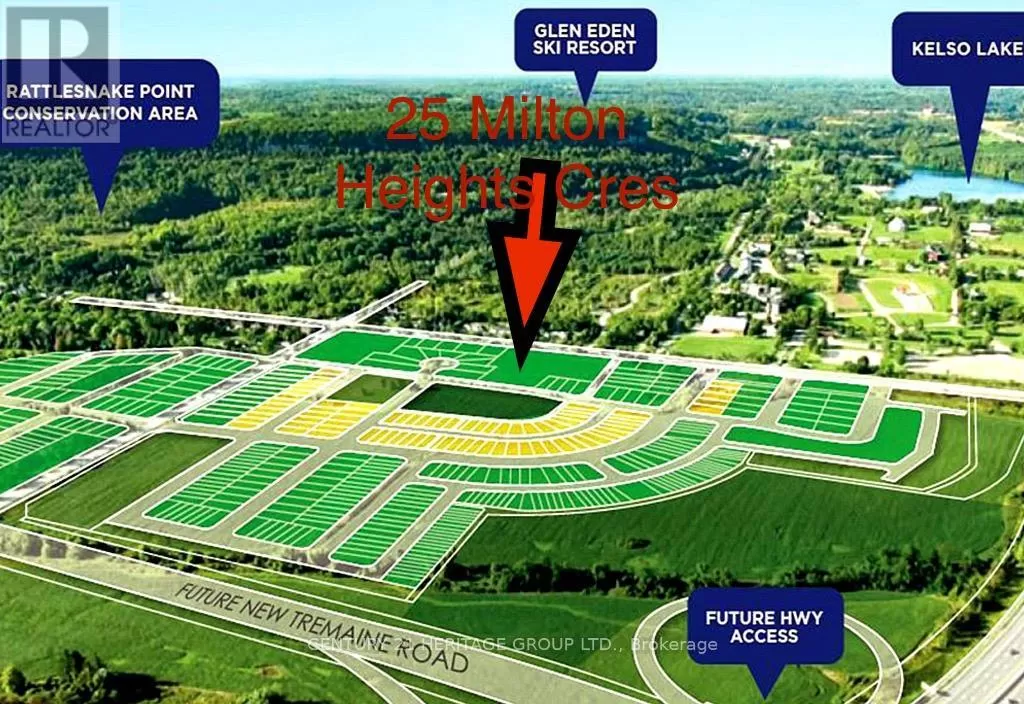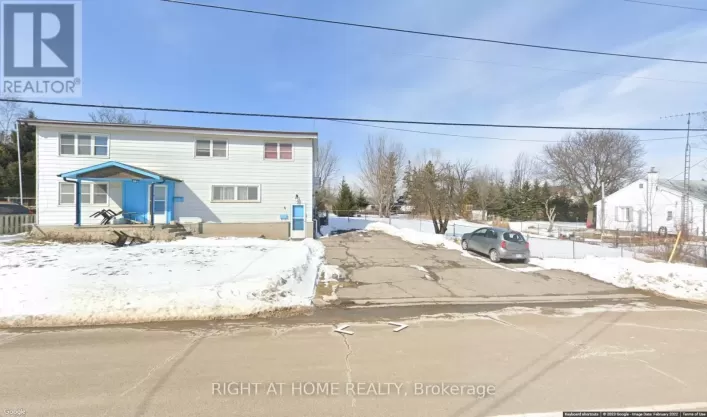This property is a Freehold, meaning it is owned outright.
There are a total of 9 parking spaces available on the premises.
This is a development property situated in the sought-after PANORAMA community in Milton. With a 154-foot frontage, there is great potential for development. The city is in the process of bringing in sewers to the entire area, and a new exit on Tremaine Rd from the 401 is set to open soon. The house itself is a beautiful 3-bedroom side-split with a finished lower level, ready for immediate occupancy. This is a rare opportunity that should not be missed!
Additional features include a massive 4-car garage and space to park 8 cars in the driveway. The property has a land size of 154 x 129 FT and is located at 25 MILTON HEIGHTS CRES in the city of Milton, Ontario, with the postal code L9T2W7, in the community of Milton Heights.
The property has a total of 1 bathroom and 3 bedrooms above ground, with a finished basement. It is a detached house with a cooling type of central air conditioning and a building exterior finish of brick and vinyl siding. There is also a fireplace, and the heating fuel used is propane, with a heating type of forced air.
In summary, this property is a house with great development potential, located in a desirable community with convenient access to amenities and transportation.



