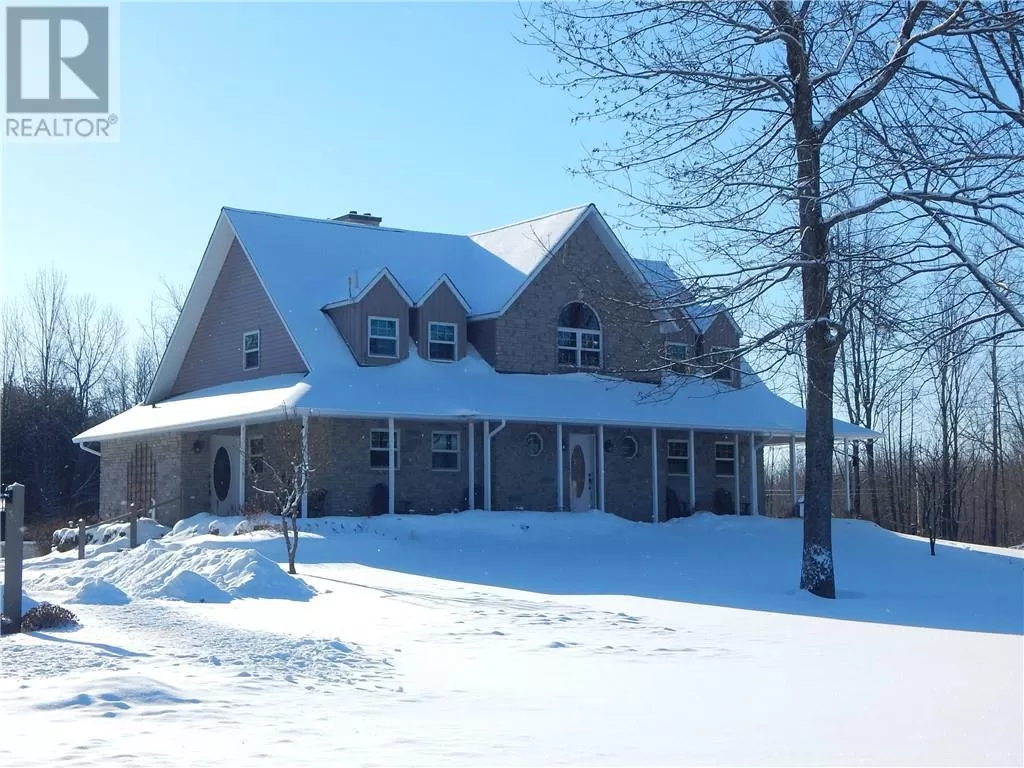Impeccable is the only way to describe this Amazing Property! The 2300+/-SQFT Custom Built Home Boasts Pride of Ownership and is set back from the Road on a park like setting which provides a Peaceful and Private Atmosphere. For Nature/Recreation Lovers this is all sitting on 32.8+/- Acres, all Forested behind the house with plenty of Wildlife. This First time on Market home features Open Concept Kitchen/Dining room with a 2 sided Wood Fireplace/Oven, Ceramic Floors, Cabinets and Island finished with Quarts counters. Main floor primary bedroom with Ensuite bath, Jacuzzi tub, and walkout patio doors to rear deck, Maple Hardwood Staircase and Floors. Upper level of home features 2 bedrooms and full bath. Home and Detached Double Garage are heated with a Pellet Boiler, Home also has woodstove, propane furnace and A/C. Large Detached Quonset Hut with electricity for Storage! Additional Feature Sheet is available from your Realtor. 24hr Irrevocable required on all offers. (id:27476)


