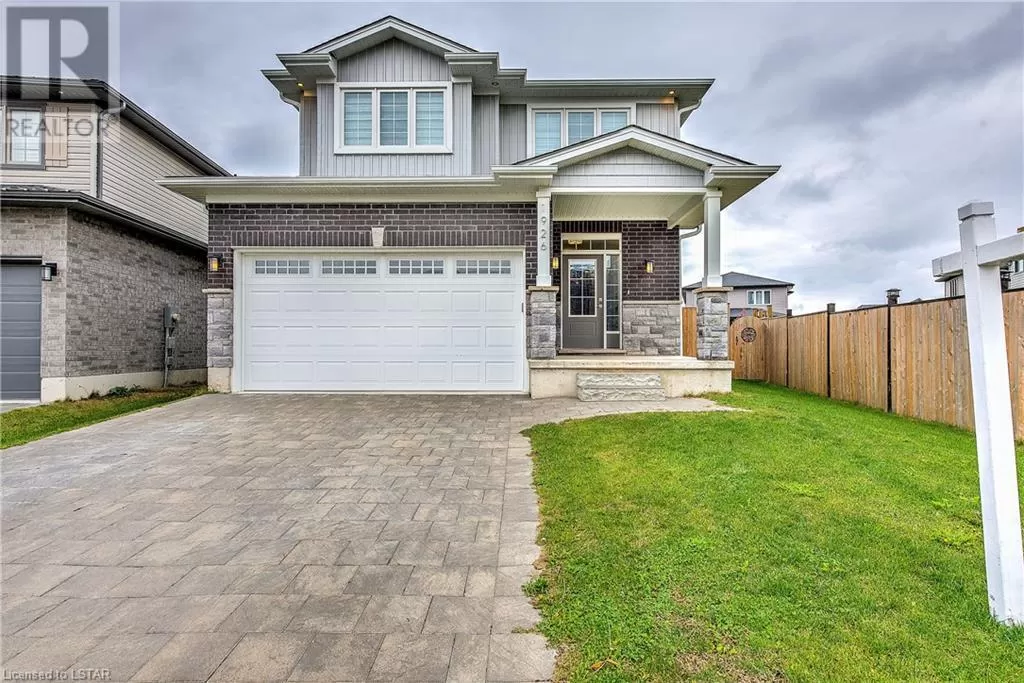From Hyde Park Rd, East On Dyer Dr, Then North On Jim Hebb Way. Home Is On The East Side Of Jim Hebb Way This Former Model Home Is Located In The Hyde Park Neighborhood, One Of North Londonâs Most Highly Desired Areas. The Contemporary Open Concept Two-Storey Home Features Approximate 1830 Sq.Ft 3 Beds & 2.5 Baths. The Main Floor Features A Grand Entry, 9â Ceilings, Engineered Hardwood Floors, Large Windows & Upgraded Light Fixtures + Pot Lights. The Stunning Kitchen Comes With Upgraded Granite Counters, Subway Tile Backsplash, Double Sink, White Cabinetry & Stainless Steel Appliances. The Staircase Leads You To Your 2nd Floor Master Suite Featuring A Spacious Bedroom, A Walk-In-Closet & 5-Piece Ensuite With Oversized Glass Shower, Double Sink Vanities. 2nd Floor Also Includes 2 Additional Bedrooms, And An Additional Full 3-Piece Bathroom. The Basement Floor Has Been Fully Painted. The Oversized Lot Is Over 70ft Across The Rear And Offering A Fenced-In Backyard With A Concrete Patio. All Of The Energy Savings Systems, Tankless Hot Water Heater, Drainage Heat Recover System, HVAC Etc. Very Convenient Community, Hyde Park Shopping Mall, Walmart, Grocery Stores, Restaurants / Fast Foods, Lowes, Canadian Tire And More. Walking To Schools, Close To Clinics, Dentals, Direct Buses To Masonville Mall, Downtown, UWO, VIA Railway Station, Inter-City Bus Station. (id:27476)


