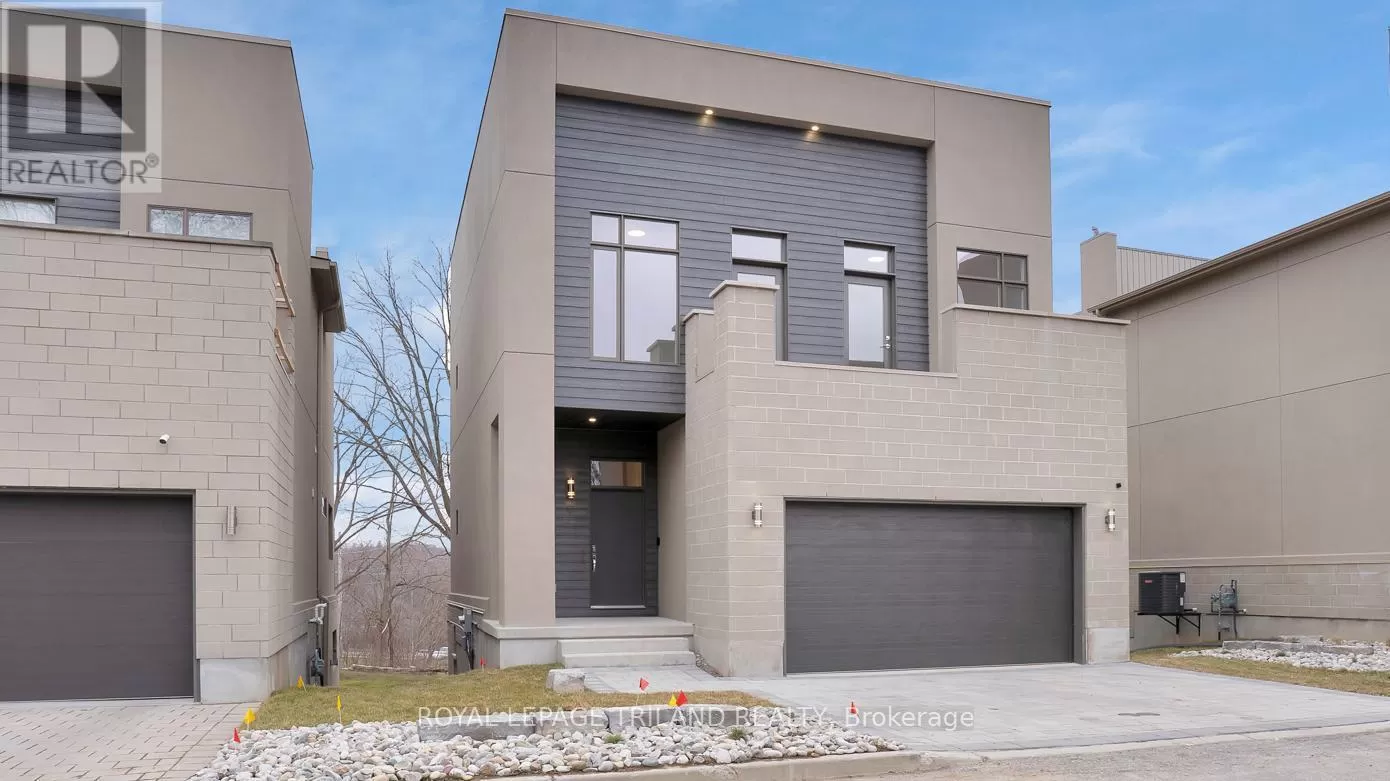Last Unit available of 7 in this prestigious Detached Condo Complex. Located off highly desirable Riverside Drive with City and River views, this bright 2 storey unit has 3+1 beds, 3.5 baths and a W/O basement with Elevator to all levels. High-end finishes throughout in this well built Detached Condo! The roof has hurricane grade shingles and the exterior is stone, brick and stucco. The main level is open concept with 10ft ceilings, gourmet kitchen with quartz counters, built-in wall oven, wet bar, large island, modern cabinets, contemporary lighting, HW floors, 2-pc powder room, gas fireplace & W/O to a balcony with BBQ roughed in. The 2nd level with 10ft ceilings has the primary bedroom retreat with gas fireplace, W/O to a balcony, spa-like 5-pc ensuite & large W/I closet. Also on the 2nd level are 2 more beds with HW floors, W/O to a balcony, 4-pc bath & laundry. The lower level has high ceilings. rec room, 4th bed, 3-pc bath and wine cellar. Don't miss this wonderful opportunity!! **** EXTRAS **** The garage has rough in for an electric car & the lower level recreation room has rough in for a fireplace. (id:27476)



