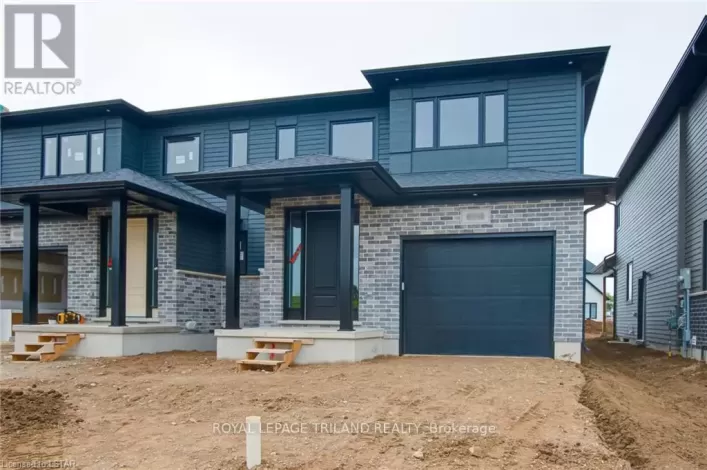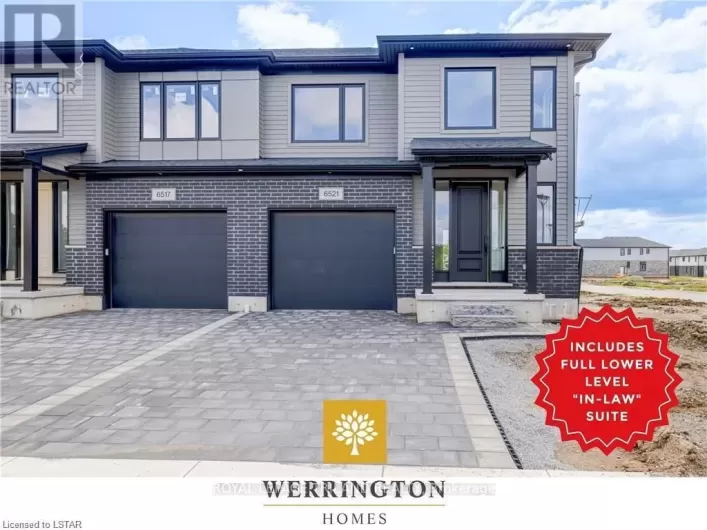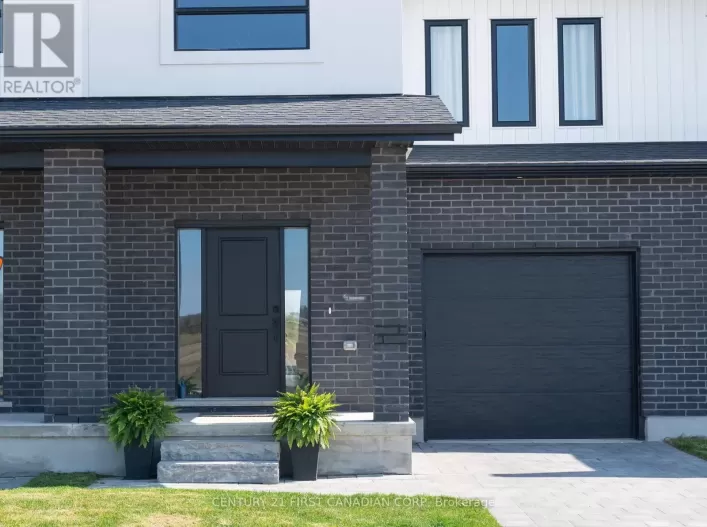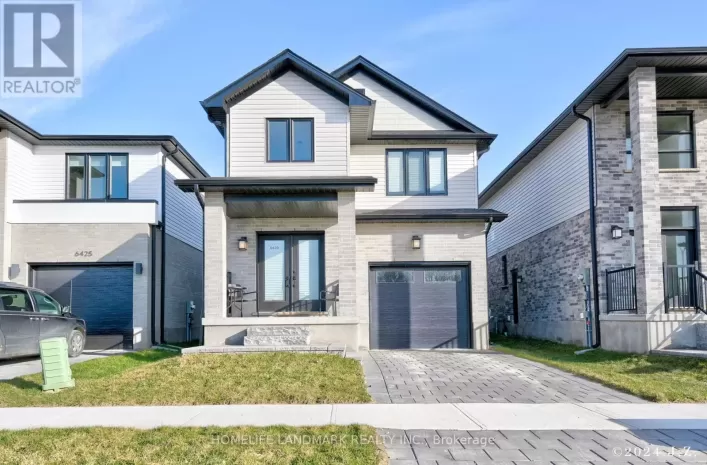Royal Magnolia Avenue and Big Leaf Trail NOW UNDER CONSTRUCTION with closing estimated April/May 2024. BUYER TO STILL PICK ALL INTERIOR FINISHES! This listing represents the Sherborne plan on Lot 7 with a base price of $749,900. Werrington Homes is excited to announce the launch of their newest project in south west London's Magnolia Fields development. The project consists of 14 semi-detached homes (no condo fees!) priced from $749,900. With the modern family and purchaser in mind, the builder has created 5 thoughtfully designed floorplans that range in size from 2,073 â 2,172 sq ft on the main and upper floor. For added living space, finish the lower level and gain an additional 888 sq ft that will include a rec room, 4th bedroom & bath! As standard, each home will be built with brick & hardboard exteriors, 9 ft ceilings on the main and raised ceilings in the lower, hardwood flooring, quartz counters, second floor laundry, paver stone drive and walkways, ample pot lights & a 5 piece master ensuite complete with tile & glass shower & soaker tub! As an added BONUS all homes will be ENERGY STAR Certified! Located in desirable south-west London; with easy access to the 401 & 402 & close to many great amenities, shopping, schools, parks and trails. Each home offers a separate side entrance that would allow for a great granny suite option! NOTE: listing images and virtual tour for this listing represent an actual Sherborne plan that has been completed. (id:27476)

















