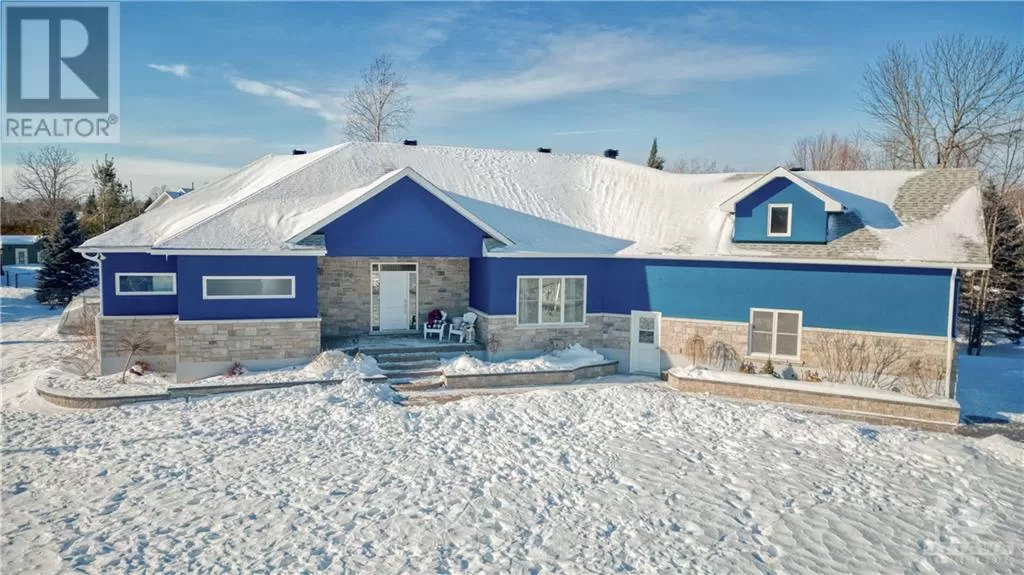Striking contemporary home nestled in a mature enclave near Lombard Glen GC. 2400sqft of luxurious living space which seamlessly blends the beauty of the outdoors with the elegance of the interior design. Primary suite offers that âwowâ factor with an opulent Italian tile bathrm, sun-soaked walk-in closet and garden doors that lead to a stunning pool area. The additional 2 bdrms provide cozy retreats, with one showcasing walk-in closet and an upscale shared bathroom. The living rm boasts stunning 14' coffered ceilings, modern fireplace design and opens onto a charming covered deck allowing you to feel one with nature. The kitchen is a delight with abundant cupboard & counter space perfect for hosting special dinners. The dining area, surrounded by pretty views on all sides is an idyllic setting for intimate gatherings. The grand foyer exudes sophistication while a bright office and laundry rm with a feature wall make daily living a breeze! Gardens, pool, greenhouse & orchard too! (id:27476)


