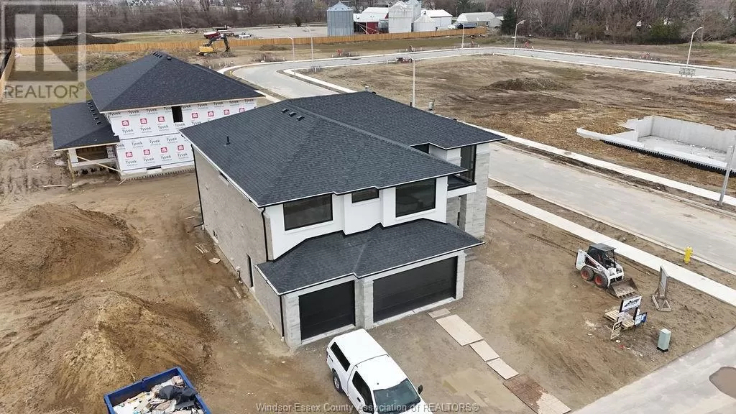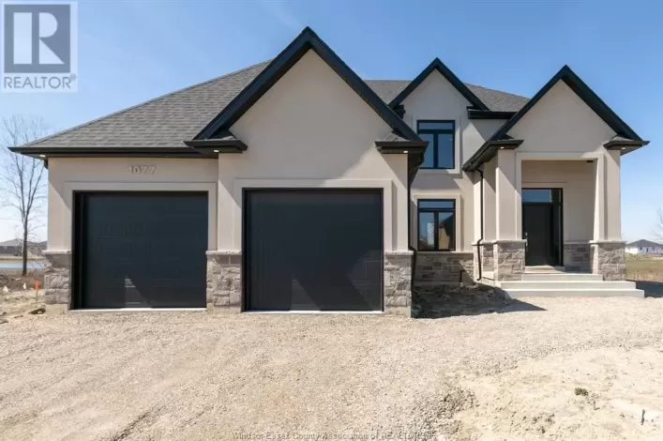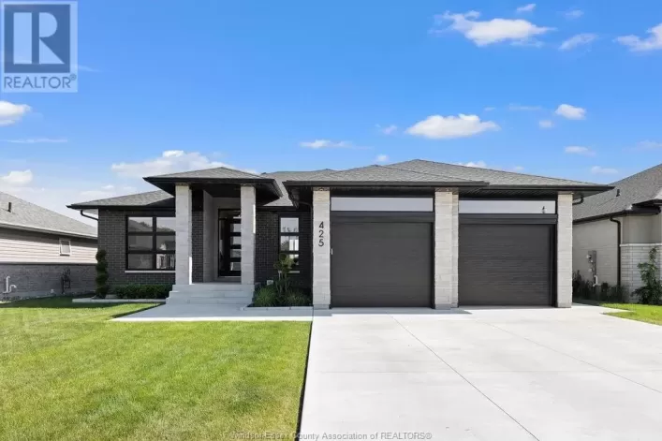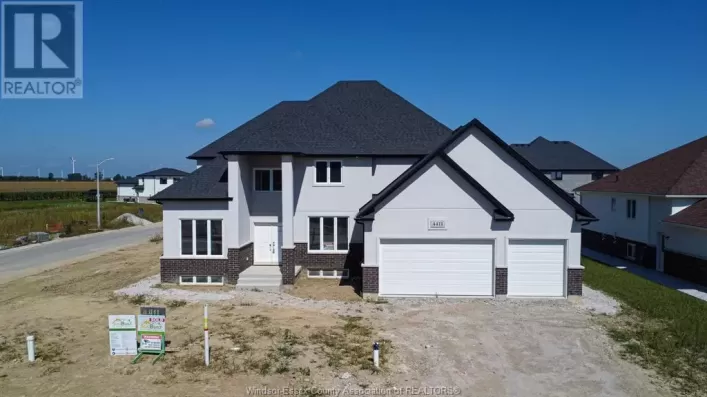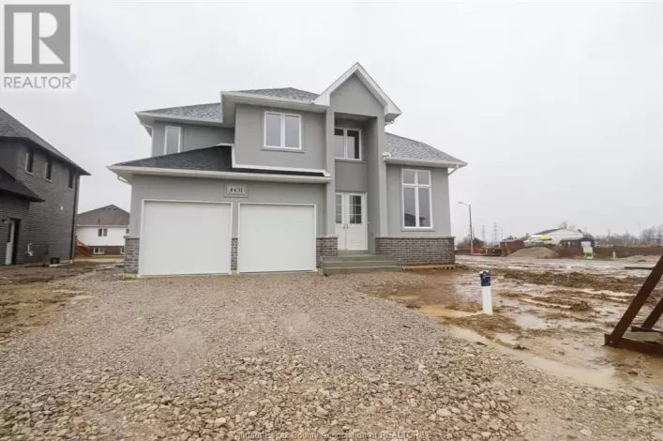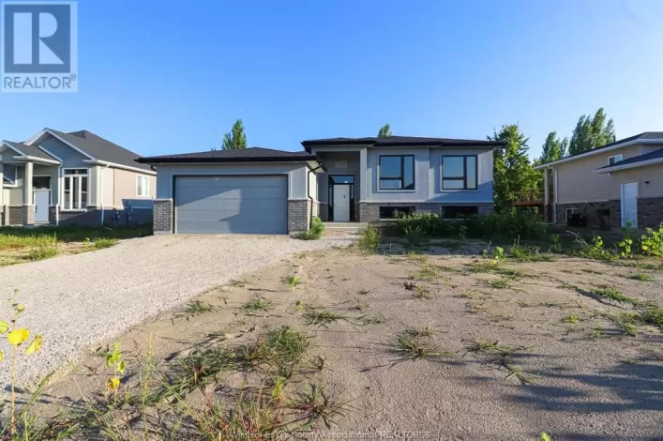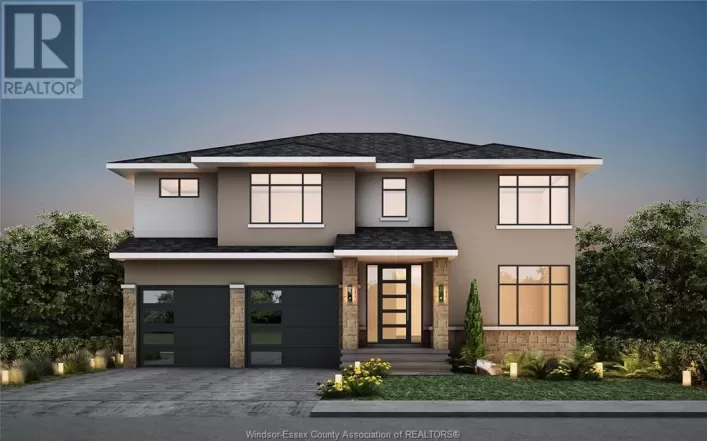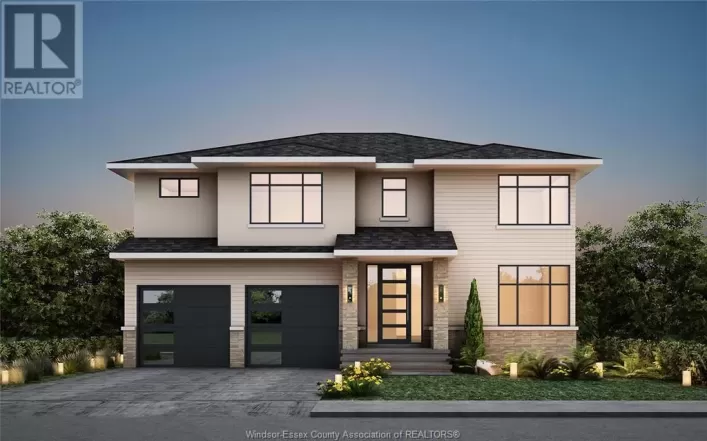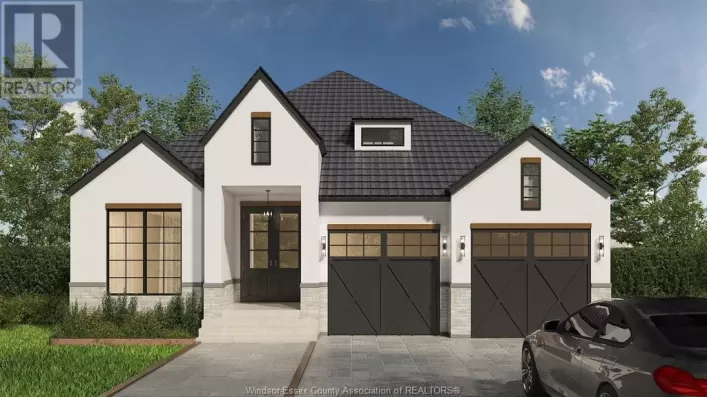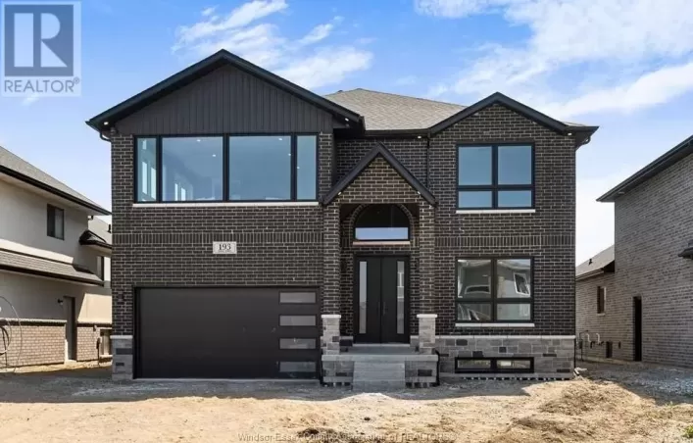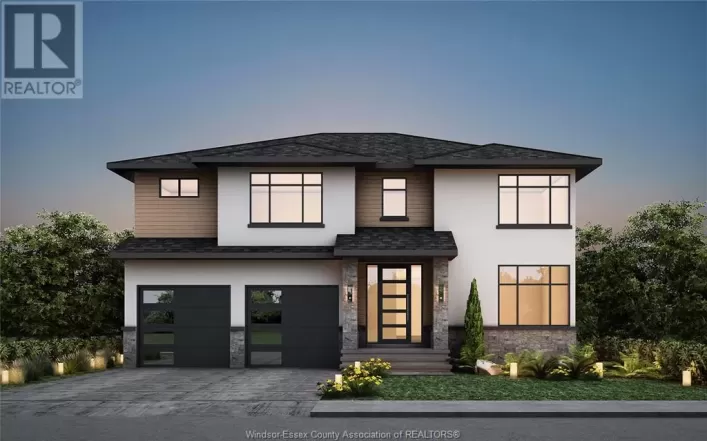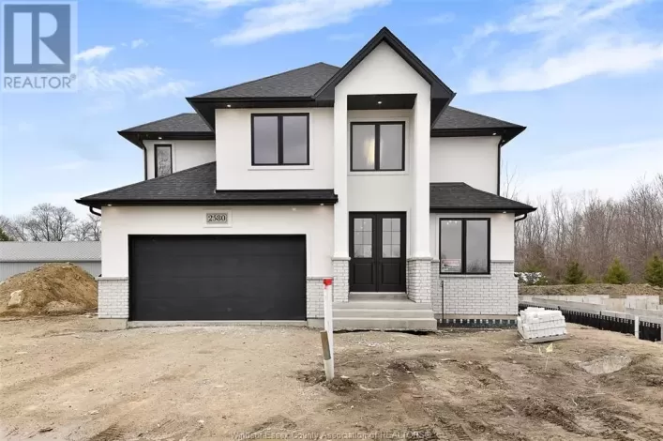This stunning property is a custom-built home located in the heart of LaSalle, known for its contemporary design and high-quality finishes. The ownership type of this property is Freehold, offering the new owners complete ownership of the land and the building.
The house features 4 bedrooms, 4.5 bathrooms, and a 3-car garage, providing ample space for a family. The interior boasts hardwood and tile flooring throughout, with a spacious living room that includes a gas fireplace. The modern kitchen is equipped with an oversized island, natural stone countertops, and a chef's pantry. The main floor also includes an office or bedroom with an ensuite bath, perfect for guests or as a mother-in-law suite. The large covered porch is accessible through patio doors, adding to the charm of the home.
Upstairs, all bedrooms have walk-in closets and ensuite baths, with the primary bedroom offering a double floating vanity, soaker tub, glass shower, and a walk-in closet. Additionally, there is a convenient large laundry room on the second floor. The property also includes a detached construction style, central air conditioning, and a fireplace for added comfort.
The land size of the property is 64.96X118.76, and it is located on Mayfair Street in LaSalle, Ontario, with a postal code of N9J3P1. In total, the property has 5 bedrooms, with 4 above ground and 1 below ground, making it a spacious and versatile living space. The heating fuel used is natural gas, with forced air and furnace heating types. The exterior finish of the building includes stone and concrete/stucco, adding to its modern aesthetic. The property is a 2-story house, offering ample space for a growing family.
For those interested in this property, there are other models available, and they are encouraged to contact the listing agent for additional plans and pricing. It's important to note that the renderings provided may not be an exact representation of the final design, so interested buyers should inquire for more details.

