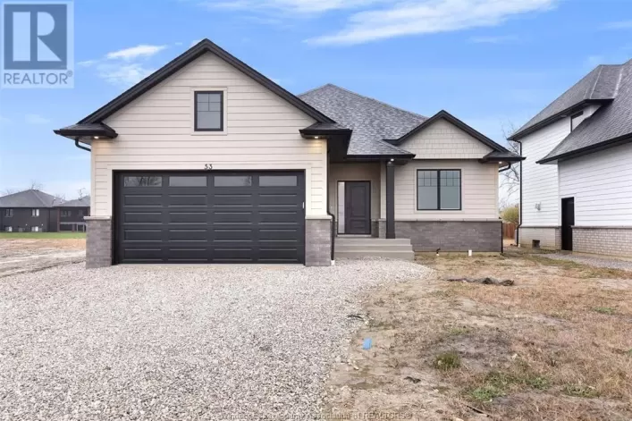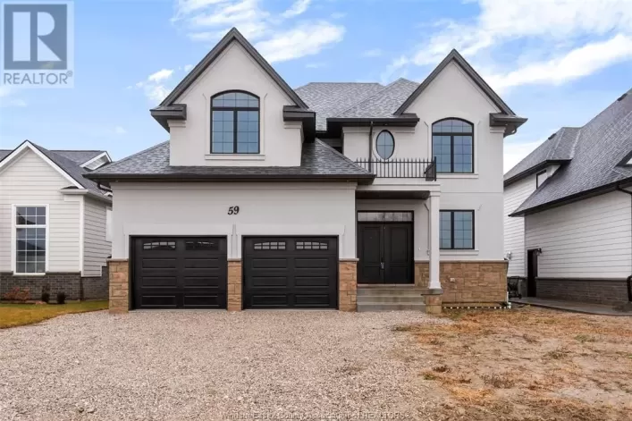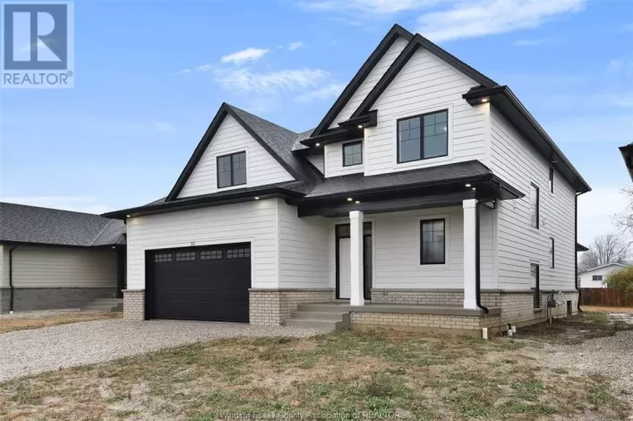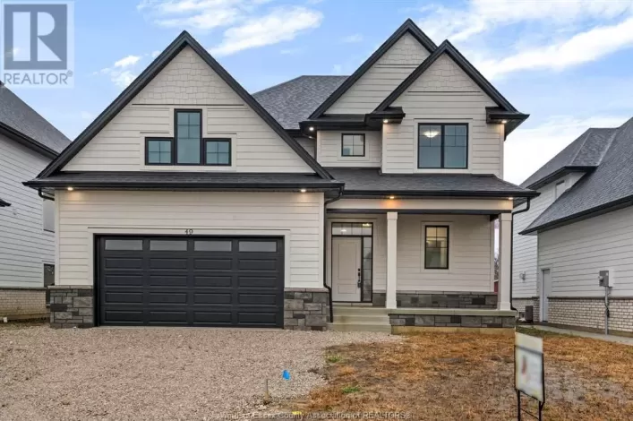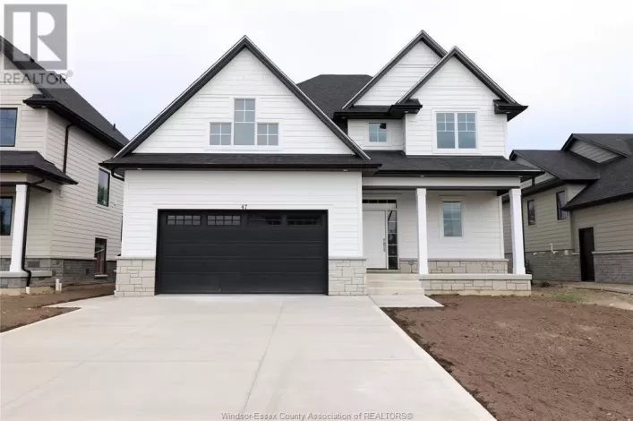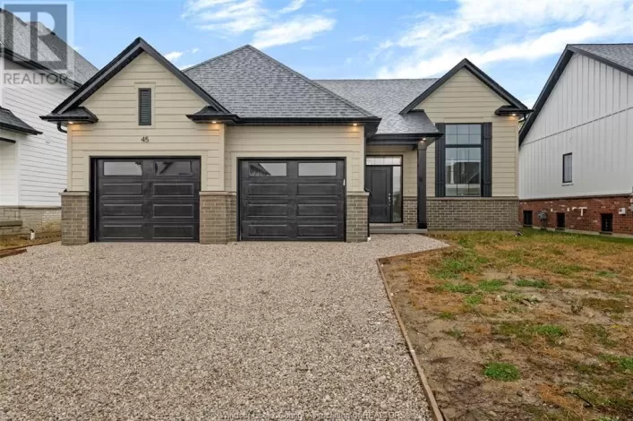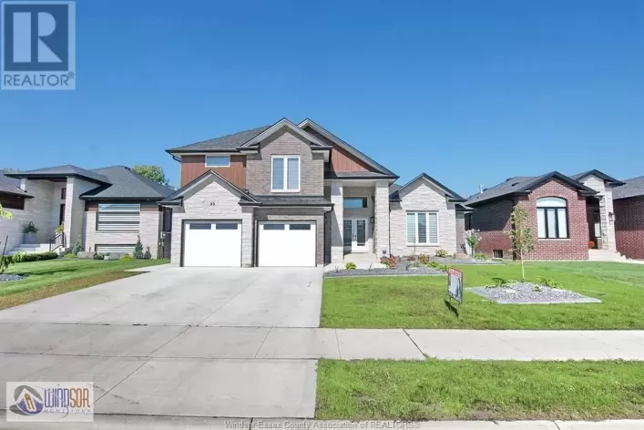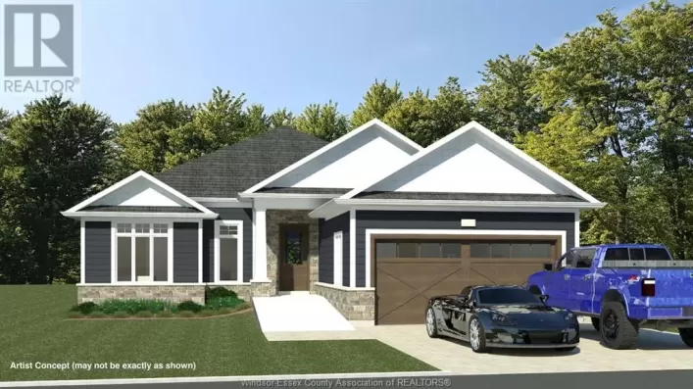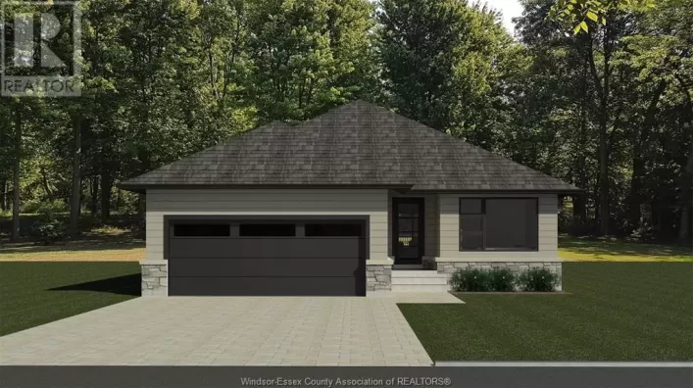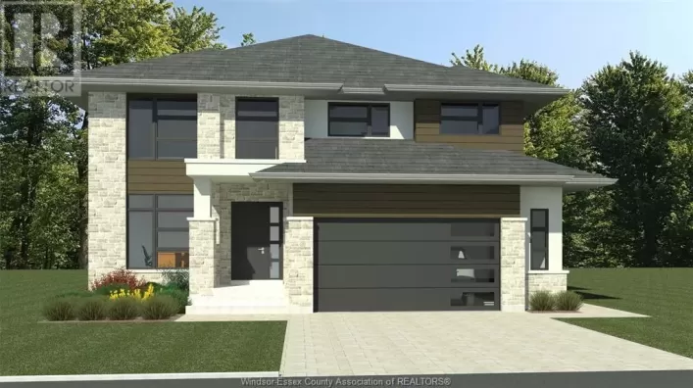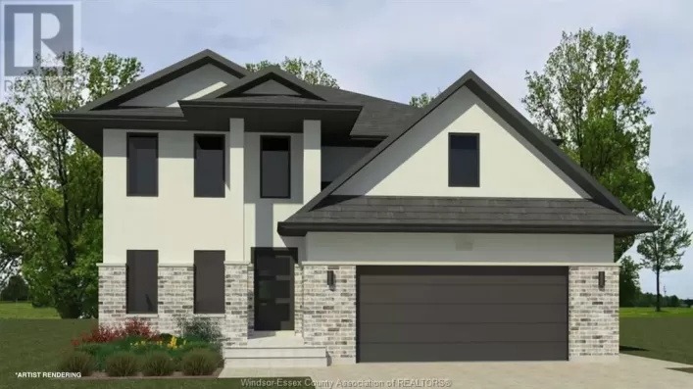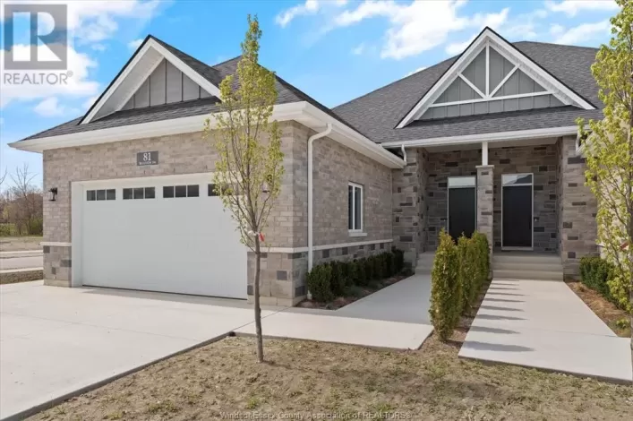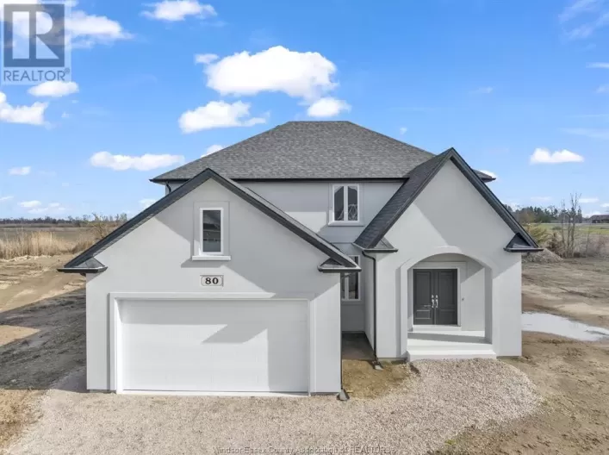TAKE COUNTY RD 34 TO BELLEVIEW Simply stunning this very modern raised ranch with bonus room master suite offers over 3330 Sq ft of finished living space. 5 large bedrooms 3 full bathrooms, insulated painted drywalled garage concrete driveway sidewalks and huge 32 x 40 concrete patio area, currently a basketball court. Fully fenced rear yard with concrete pad ready for your future shed or pool house. Lower level finished with 2nd full kitchen living room with fireplace dining area, 2 large bedrooms and grade entrance to rear yard. Master suite has free standing soaker tub, full triple size walk in shower, separate water closet, and walk in closet with custom built ins. The huge kitchen has a separate walk in pantry, beverage bar area, and walk out to 16 x 16 covered patio. Truly stunning a must to view. 2 fridges, 2 stoves, 2 dishwashers, washer dryer included. Flexible possession. (id:27476)


