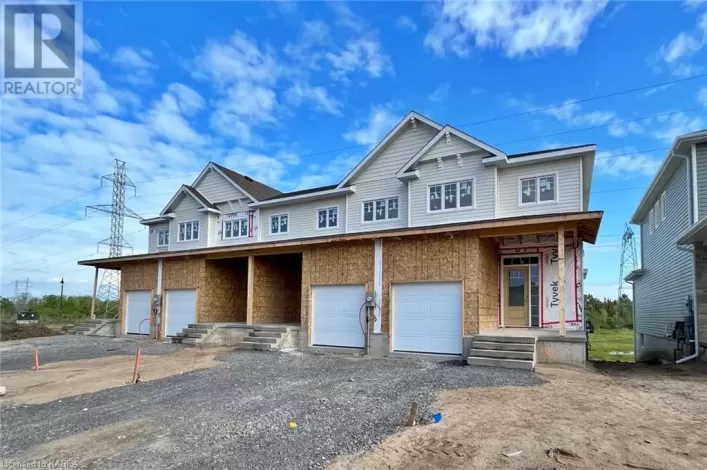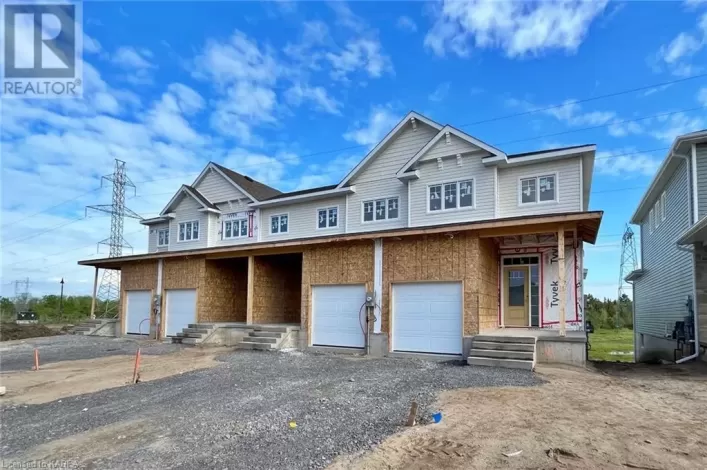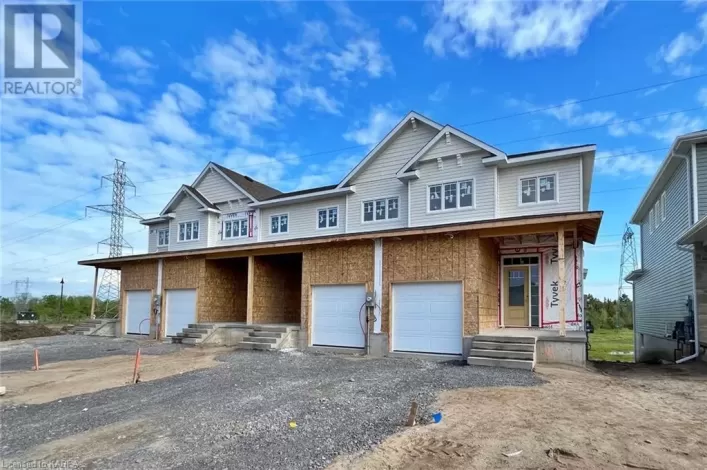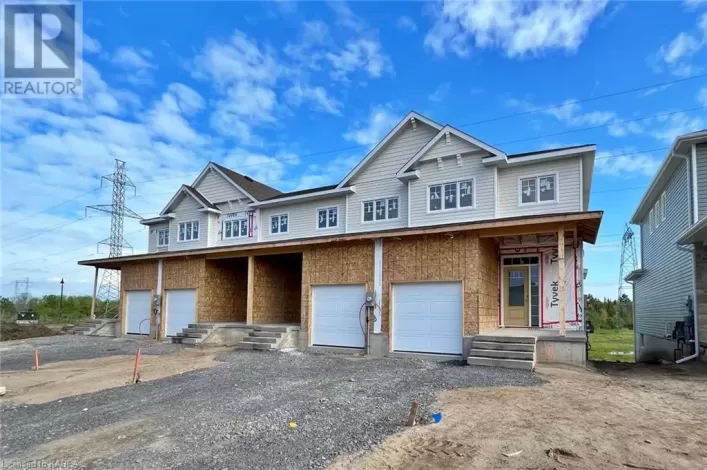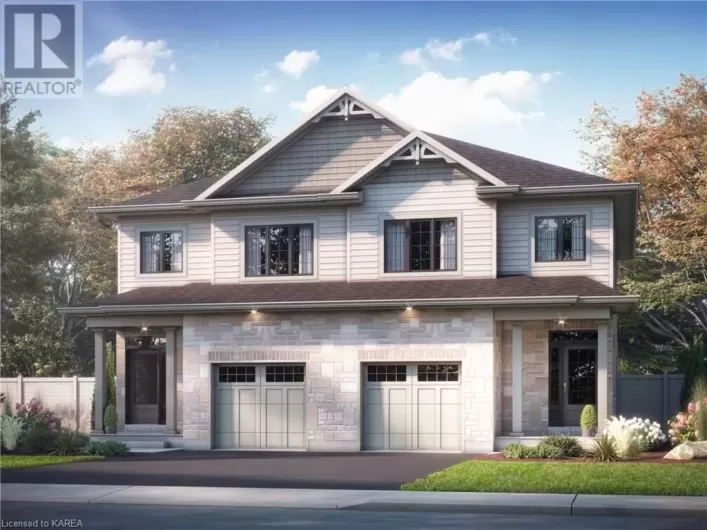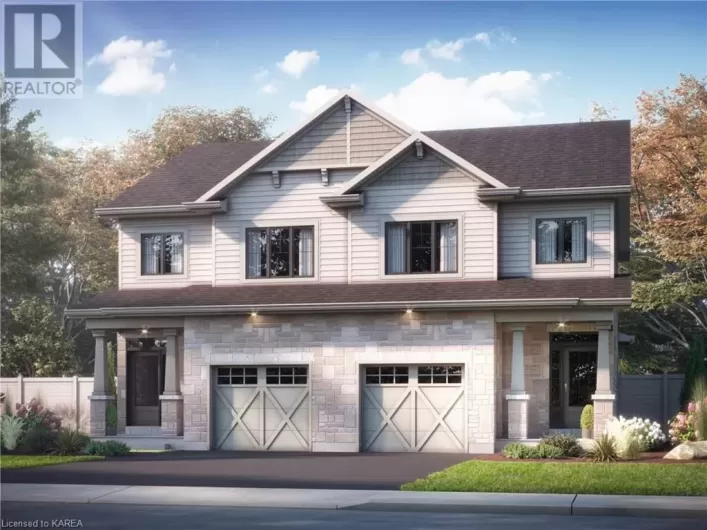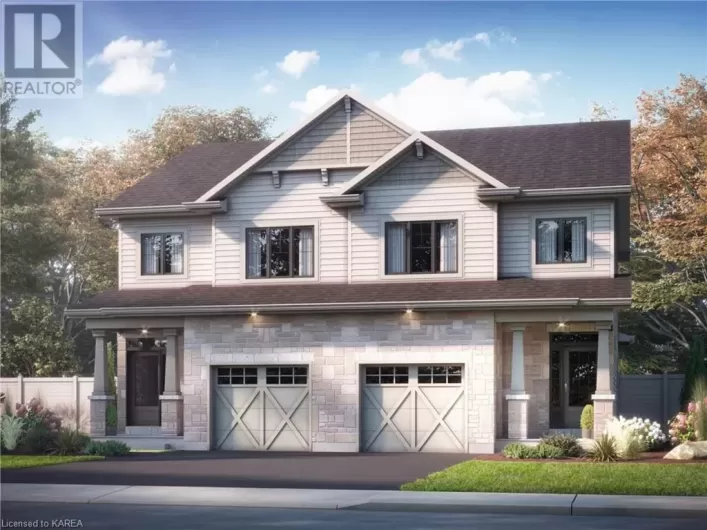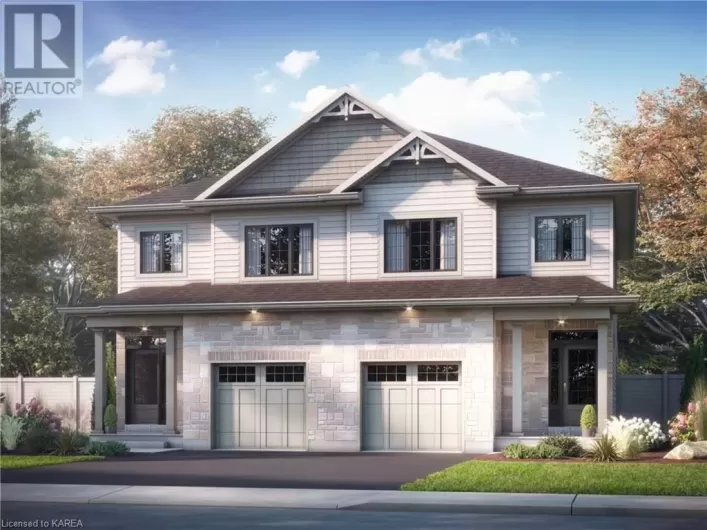Located in the popular Woodhaven area, this executive townhome from CaraCo is a brand new offering with a modern design and plenty of space. The Hamilton boasts 1,400 sq/ft, 3 bedrooms, 2.5 baths, and a walkout basement. The main floor features an open concept design with ceramic tile foyer, laminate plank flooring, and 9ft ceilings. The kitchen is equipped with quartz countertops, a center island, pot lighting, built-in microwave, and a large walk-in pantry. The spacious living room includes pot lighting, a corner gas fireplace, and patio doors leading to the rear yard. Upstairs, there are 3 bedrooms, including the primary bedroom with double closets and a 4-piece ensuite bathroom. Additional features include a main floor laundry/mud room, high-efficiency furnace, HRV, and a basement with a walkout to grade and bathroom rough-in. The townhome is ideally situated just steps away from parks, future school(s), and all west end amenities, making it a desirable location for families. Ready for occupancy in June 2024.
This property is currently for sale and offers a land size of under 1/2 acre. It is located at 1832 CINDERHILL Street in the city of Kingston, Ontario, with a postal code of K7P0S6. The townhome has a total of 3 bathrooms and 3 bedrooms above ground, with a total of 3 bedrooms in the property. The architectural style is 2 Level, with an unfinished basement and an attached building construction style. The exterior finish of the building is a combination of stone and vinyl siding, and the property includes a fireplace. Heating is provided by natural gas and forced air, with a total of 2.00 stories in the townhome. The property type is classified as a Row / Townhouse.
Conveniently, this property has amenities nearby, including a park, public transit, schools, and shopping. Additionally, the ownership type is Freehold, and there are a total of 2 parking spaces available for the townhome.



