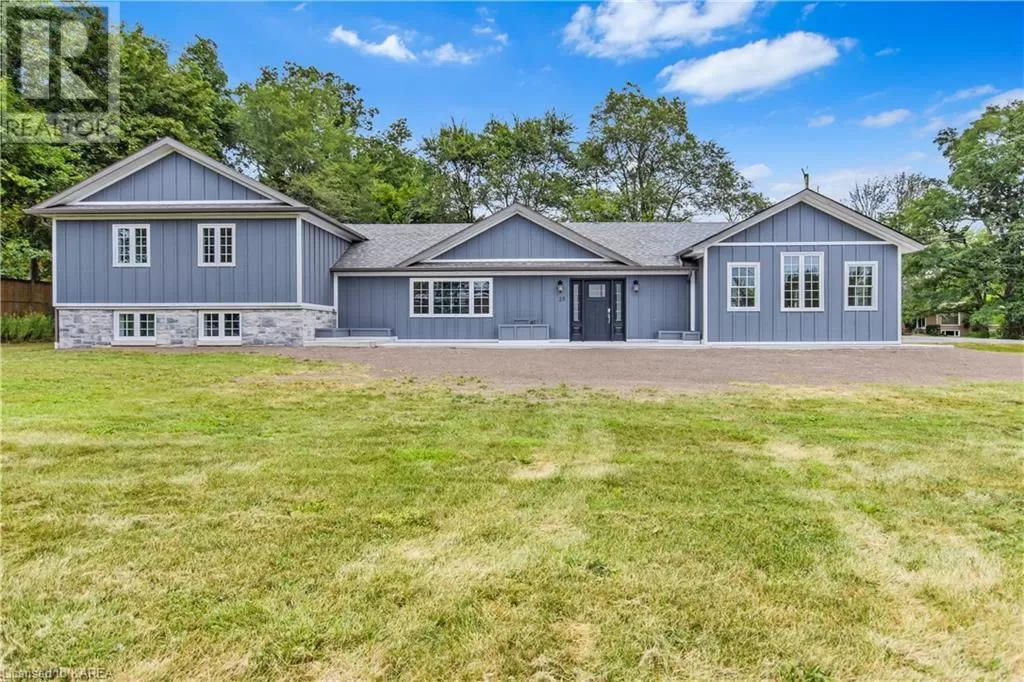Highway# 2 East from Downtown, Right on King Pitt, Left on Glen Lawrence. This gorgeous renovated gem of a home is located on a large estate like 138 by 160 foot lot, in a well desired, quiet neighborhood adjacent to the St. Lawrence River just 6 minutes east of downtown Kingston! With over 2500 square feet of beautifully finished living space this home is a must see. As you enter the inviting, airy and bright main floor, you will be impressed with the spacious living room with vaulted ceilings, potlights and electric fireplace. The LR is open to both the large DR with its big south facing window and partial waterview, and just an amazing kitchen with eat in island, granite countertops, ceramic backsplash, gas stove and double oven. The kitchen has a door to an expansive covered patio perfect for entertaining and bbqâs. The kitchen also comes with a walk-in pantry and there is also main floor laundry. Up a few stairs of this split level, you will find a beautiful primary bedroom, with a gorgeous ensuite with walk-in glass shower, double vanity and separate soaking tub. There is also a walk-in closet. 2 other bedrooms up and a 3 piece main bath complete the upper level. The lower level is barely below grade with full sized windows, a separate entrance, a wet bar, separate laundry hook up, a full 4 piece bath and a huge rec room area. It could be the perfect in-law suite if desired. There is also a large office area, a sauna and huge utility room on a slightly lower level. There is an oversized deep double garage with entrance via a mudroom to the home as well. The backyard is spacious, well treed and private. Donât pass on this home. Just move in and enjoy. (id:27476)


