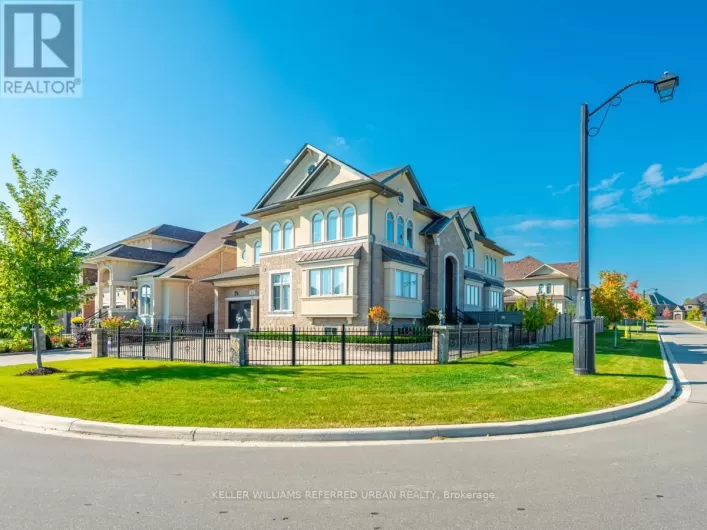Welcome to this Customized Elegant Country Estate Home tucked away on a larger lot in the quiet King City community. The Living Rm boasts Cathedral Ceilings,Floor to Ceiling window w/ a custom B/I window bench, a Trompe d'Oeil accent brick wall w/wood mantle & a rare 4PC Main Flr Bath.The Family size Chef's Kitchen includes a Wolf WallOven/Microwave,5 BurnerGasCooktop, SubZero Fridge, a Sirius 1100 CFM Custom Clad Range hood, a Large Island w/pendants & a Chef's desk. There is also a spacious B-fast area that w/o to a Covered Larger Back Patio w/custom sconces and pendant lighting. This area is perfect for all year grilling. The FamilyRm O/L the Kitchen and has incredible 14ft Ceilings, 5PC custom Surround Sound Speaker System, a Custom Limestone Gas F/plc Hearth.There are Exterior Soffit Lights that add to the beauty of this home's overall look ,along with the high quality exterior brick & stone. So many unique Upgrades make this a Special and One of a Kind Home! **** EXTRAS **** AutoSensor B/I Nightlights&High Quality Millwork throughout,10ft Mainflr & 9ft 2ndFlr &Basement Ceilings,H20 fliter tap,2 Jack&JillWashrms,Custom stairs to 5thBedrm 2LinenClosets,CarrierAir Exchg,Custom Deeper Tandem Grg Prkg, R/I EVCharger (id:27476)



