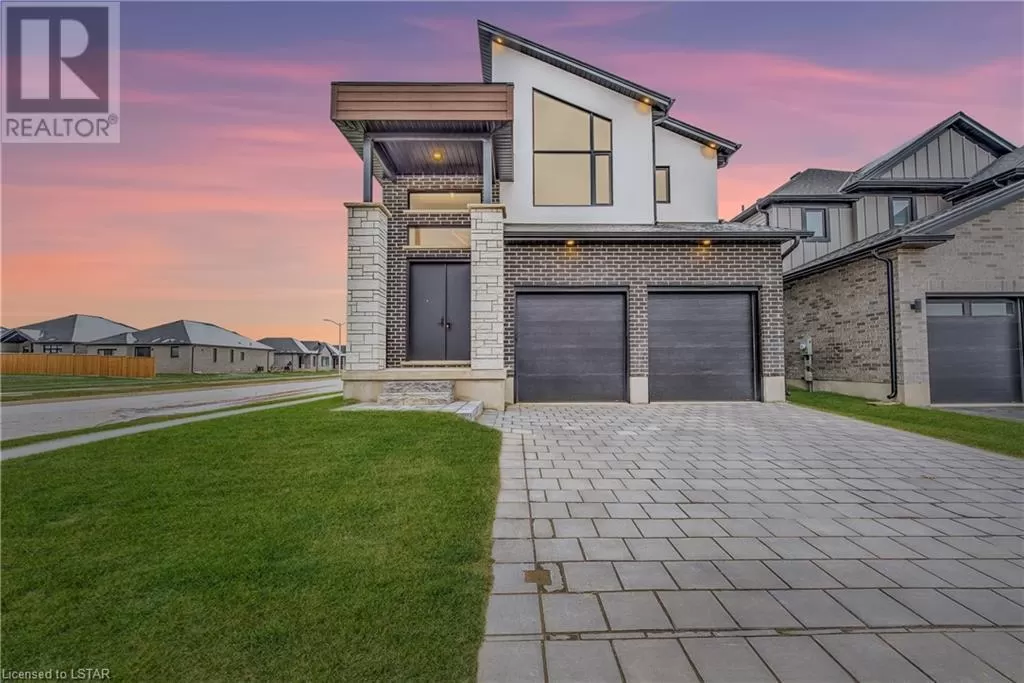From London, take Oxford Street to Glendon Drive heading west and turn left onto Crestview Drive. Follow Crestview Drive to 211 Crestview Drive (on the Corner) NET ZERO HOME! Welcome to 260 Crestview Drive in Kilworth, Ontario. The Harmony Model is a two Storey approx. 2294 sq ft, 4-bedroom, 3.5-bathroom home with an open concept floor plan built by Forever Homes Inc in the highly desired Kilworth Heights West subdivision. The beautifully presented main floor features: a gorgeous gas fireplace with feature wall that dominates the great room area, a classic custom kitchen with quartz countertops and a large dining room perfect for entertaining. The front foyer has a sweeping staircase leading up to the second floor. The master bedroom has a luxury ensuite complete with a stand along soaker tub, huge Walk-in closet with a custom closet organizer designed by Nieman Market Design. Three secondary bedrooms and plenty of bathrooms for the teenagers in the family. This is the perfect home to build family traditions and long-lasting memories! Book your showing today! (id:27476)




