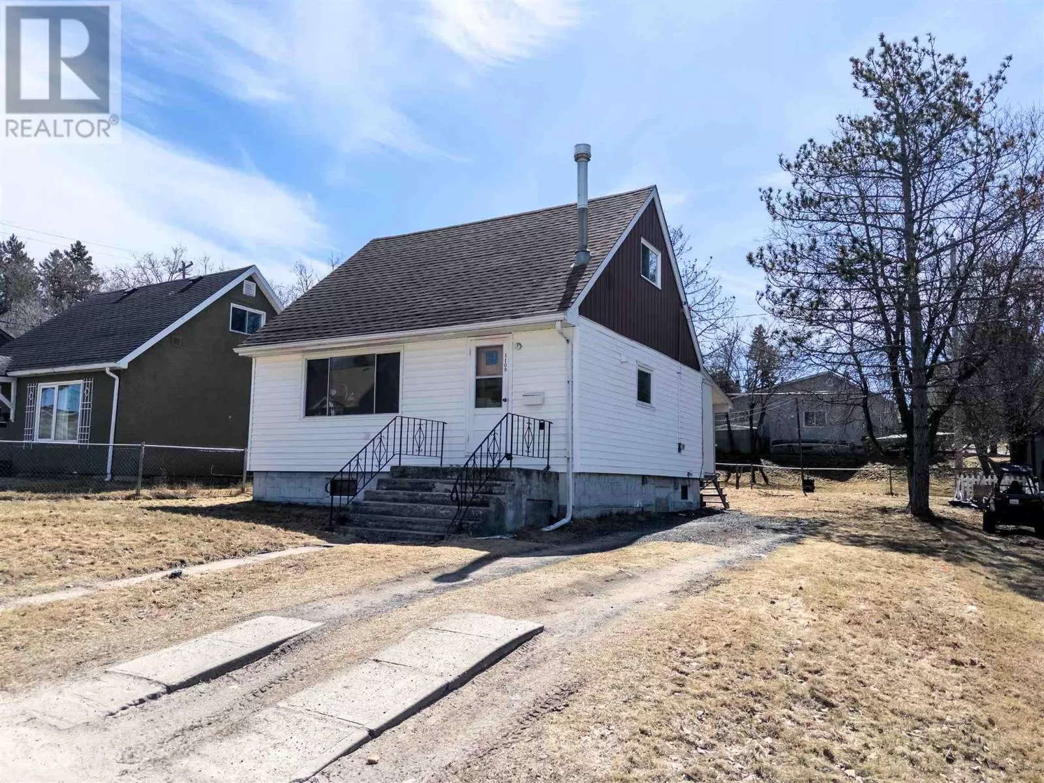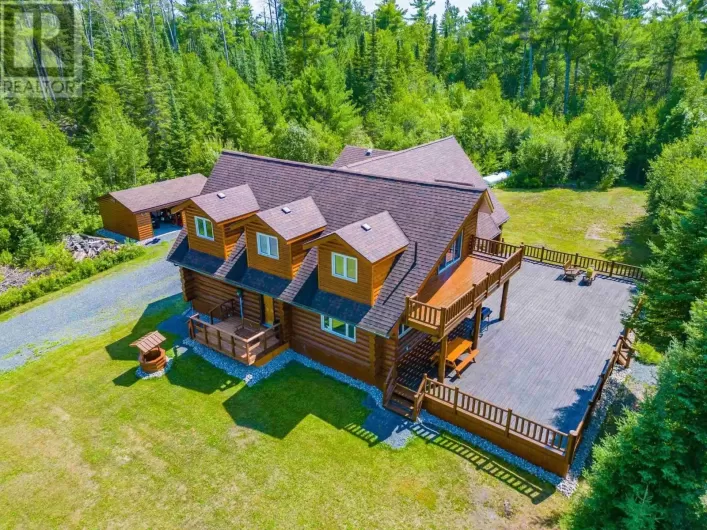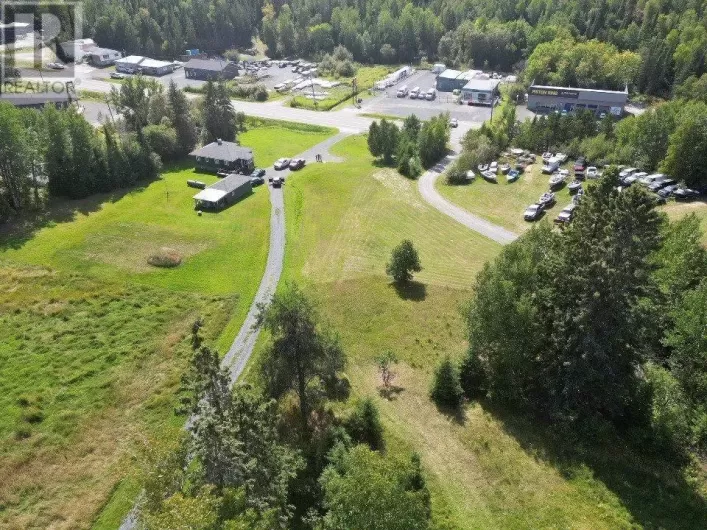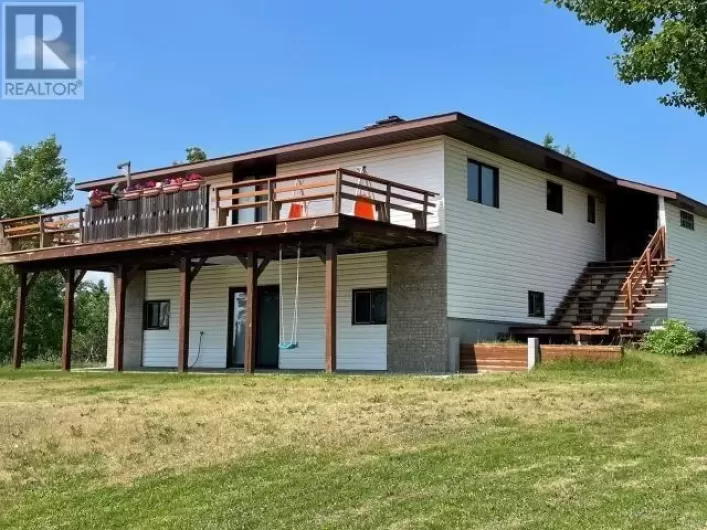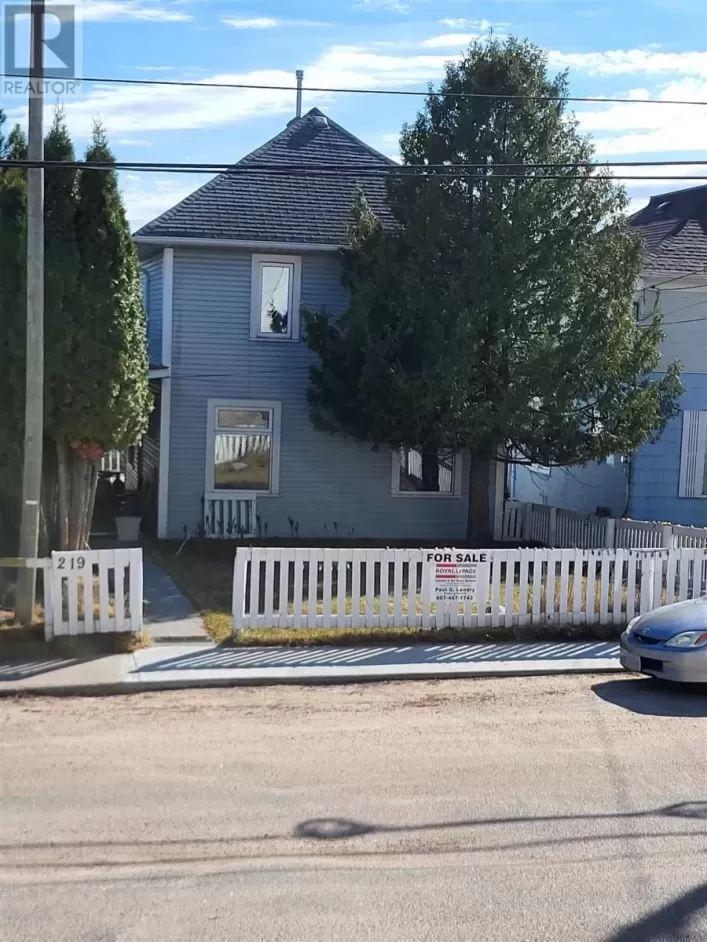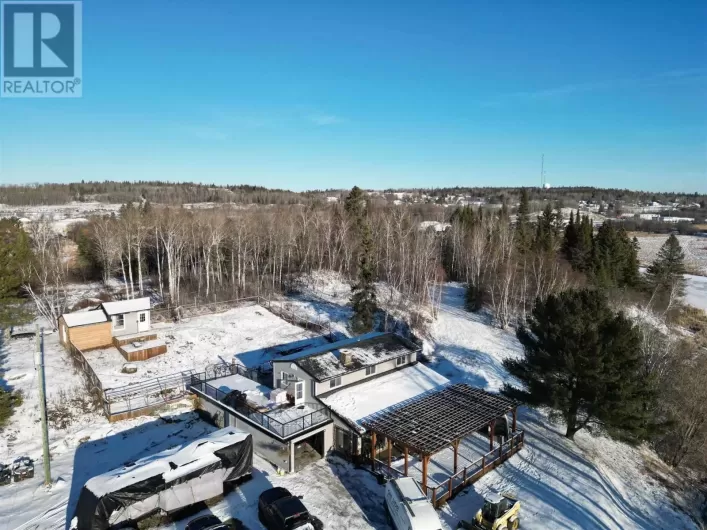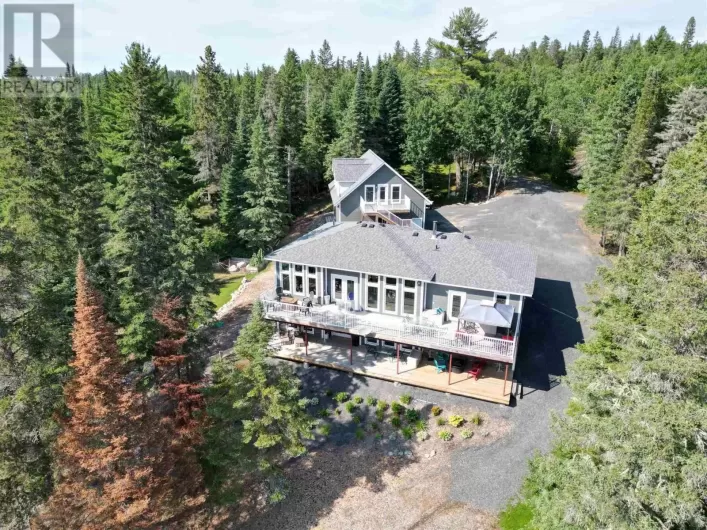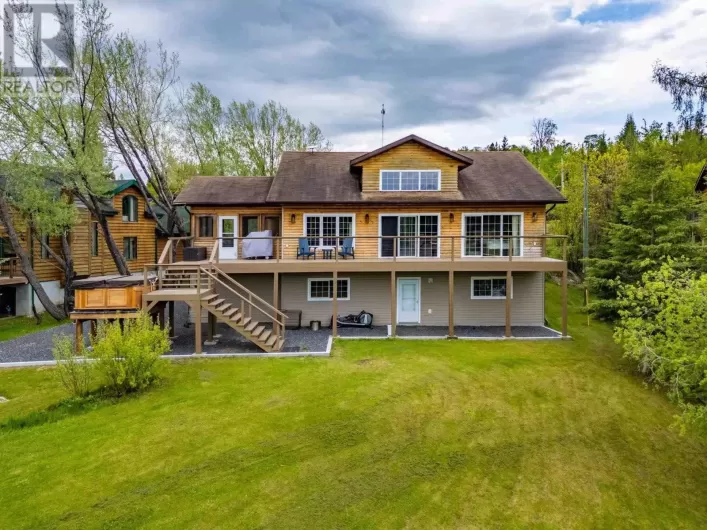Lower Valley Drive West of the Yellow Wall Welcome to 1109 Valley Drive, a charming and spacious home in a Prime Family Friendly Neighborhood. This 1 1/2 storey home has everything you need and more. Whether you need 3 or 4 bedrooms, you will find plenty of space and comfort in this cozy abode. The main floor boasts an updated eat-in kitchen that flows into the bright living room, perfect for entertaining guests. You will also find a main floor bedroom, a 4pc bath, and a versatile 4 season sunroom that can be used as a master bedroom, an office, or a playroom. The upstairs features two additional good sized bedrooms. The basement offers laundry, utility, and plenty of storage space. The home also has a nice level partially fenced yard, ideal for gardening, relaxing, or playing. The home is situated in a great family-friendly neighborhood, close to elementary and high schools, walking trails, and soccer fields. With many recent upgrades from top to bottom, this home is a must-see. Updates Include - New kitchen, bathroom and appliances including the washer and dryer. Updated flooring, some updated plumbing and wiring, sunroom converted to 4 season and drywall throughout. Book your private showing today and discover the potential of this wonderful property. PLEASE NOTE: THIS PROPERTY IS AVAILABLE FOR RENT (id:27476)

