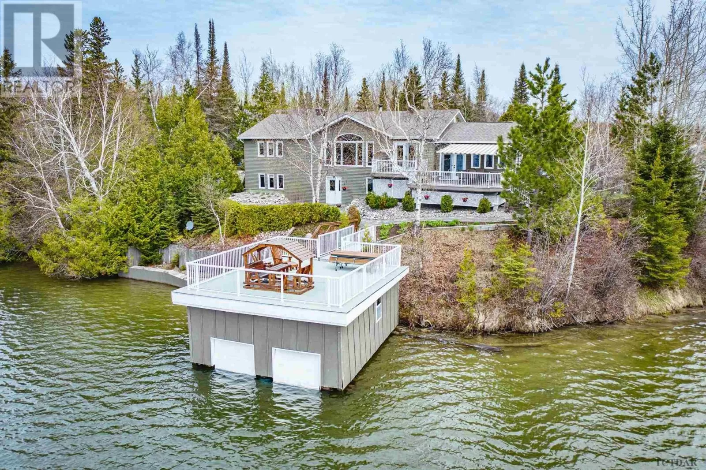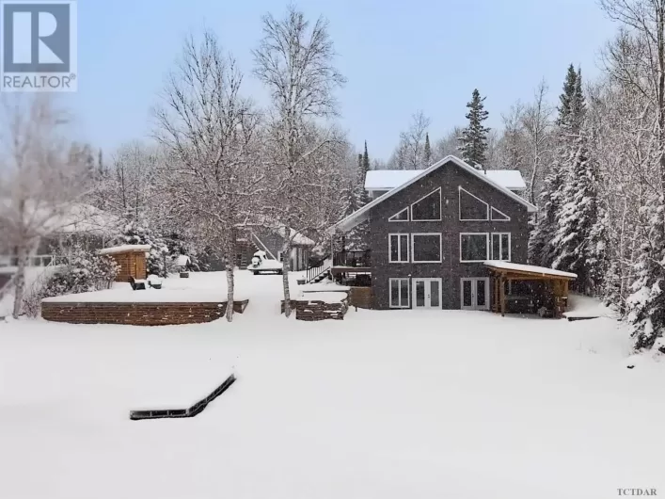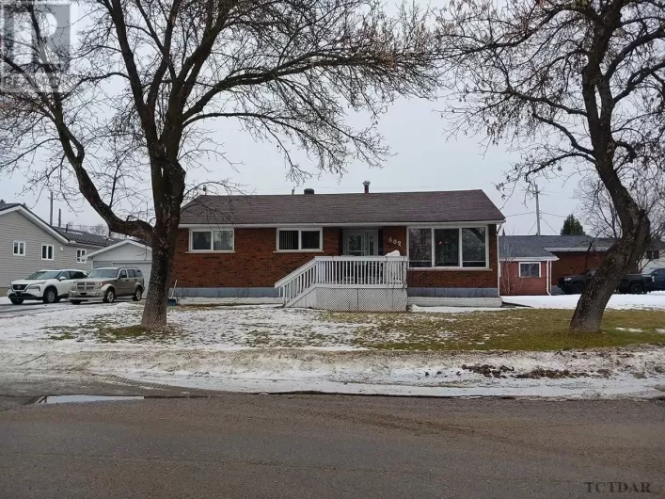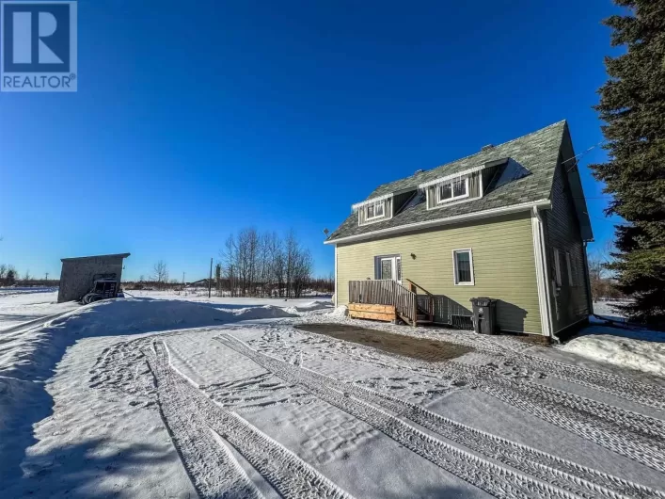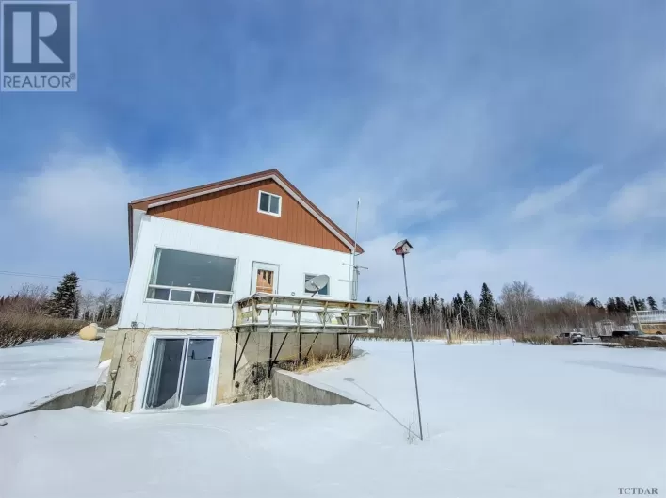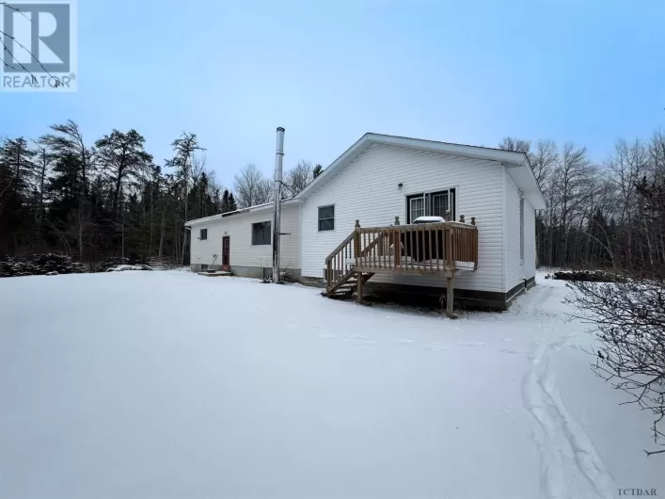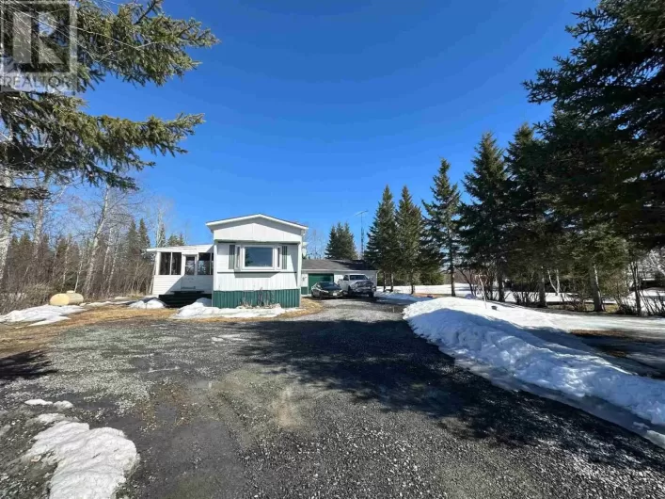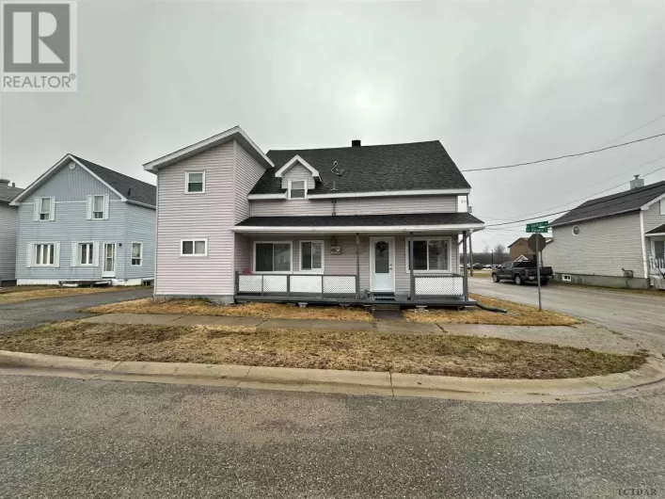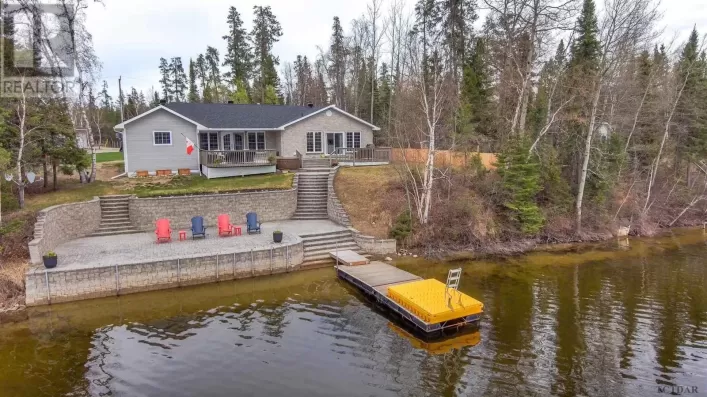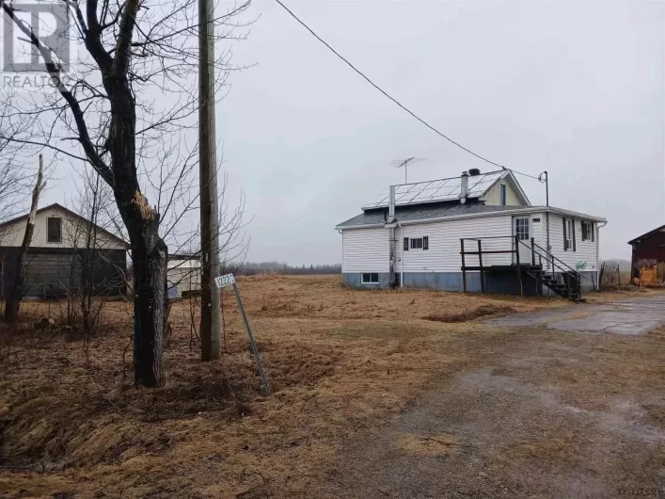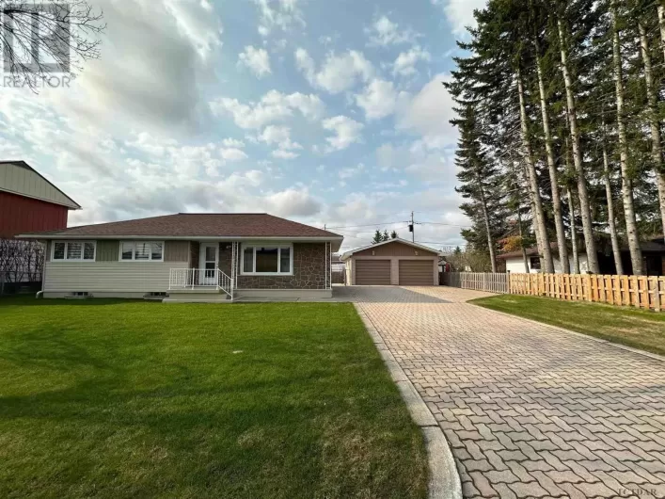From Municipal Road, follow Camp Bickell Road for 5.3km. Located on spring-fed Chapman Lake, this is more than just a lake house! With 5 acres of land, this property offers a remarkable 2+2 bedroom bungalow, a 2.5-bay detached garage with a heated loft, an ATV garage, a 2-bay boat house with rooftop sundeck, a greenhouse, a 3 bedroom 1,000 square foot guest house, and SO MUCH MORE! Custom-built in 2008, the +2,100 square foot home is perched on a peninsula, offering captivating lake views from every window. The main floor has an open-concept living space with a lovely wood-burning fireplace, an expansive kitchen with solid wood cabinets, custom live-edge countertops and a generous island with heated floors, and a sunken sunroom with a hot tub. In the walk-out basement, you will find even more to marvel over such as a spacious mud room to easily manage your outdoor gear, a rec room with above-grade windows, a den, a multi-purpose room, a full bathroom, 2 workshops, an abundance of storage space & 2 sets of built-in bunkbeds with custom features and colour-coordinated bedding. The 38â x 24â detached garage is wood heated and includes a 455 square foot finished loft. The boathouse sundeck provides a breathtaking view of the clear waters and is a great spot to watch friends and family swimming! The seasonal guest house just off the peninsula is steps to the beach and a waterslide! Plenty of room to host, with 3 bedrooms, kitchen, a 3-piece bathroom, a dining room, and a living/sunroom. Located in the hub of Northeastern Ontario, this gem is centrally located. Just 20 minutes to Iroquois Falls, 30 minutes to Matheson, and 40 minutes to Timmins or Cochrane. (id:27476)

