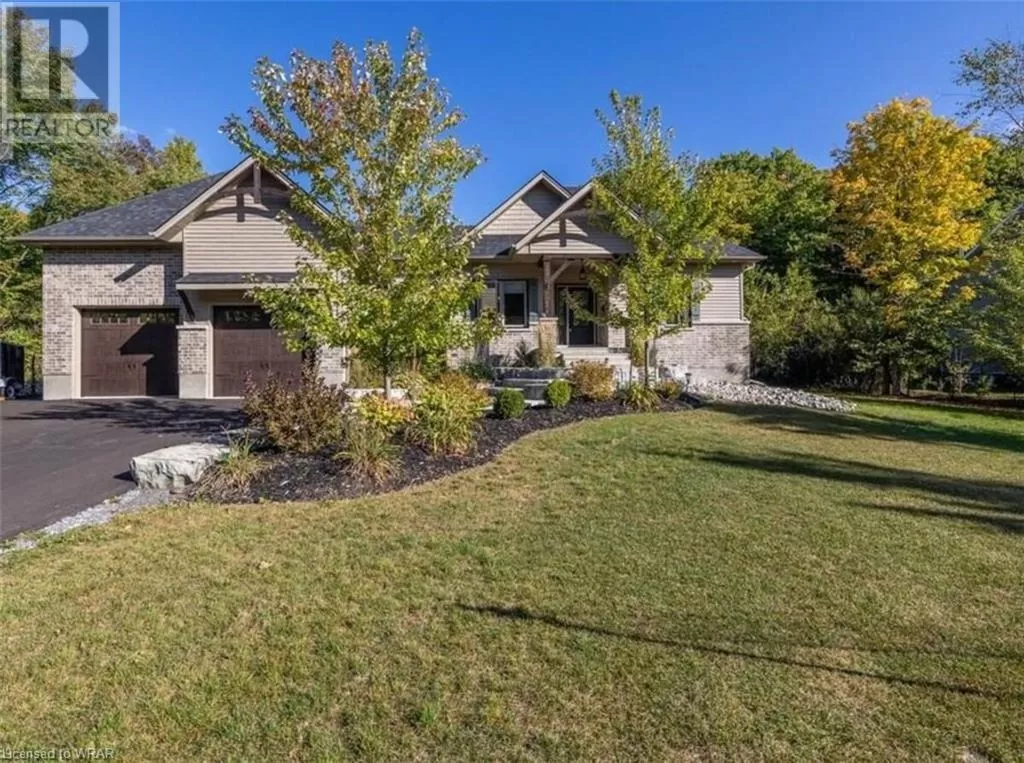This stunning property is surrounded by convenient amenities such as nearby golf courses and schools, making it an ideal location for families and golf enthusiasts alike.
With a freehold ownership type, this property offers a sense of security and independence for the future owner.
Featuring a generous total of 10 parking spaces, this home provides ample room for vehicles and guests.
For additional information on this remarkable property, simply click the Brochure button below to access more details.
Discover the charm of this executive maple hill estates home, boasting 4 bedrooms and 3 bathrooms, thoughtfully designed and constructed by Charette homes. Situated on a spacious 1.15 acre lot, this residence is conveniently located just 20 minutes from downtown Kingston.
Step into the beautiful backyard oasis, complete with an inviting inground pool, hot tub, stone firepit area, fenced yard, and a covered back deck, offering the perfect setting for outdoor relaxation and entertainment.
The luxurious primary bedroom features a fireplace, ensuite, and a balcony overlooking the pool, creating a serene retreat within the home.
The open living, dining, and kitchen area showcases 13 ft vaulted ceilings, a propane fireplace, 5-inch engineered maple hardwood floors, and a modern yet rustic ambiance in the kitchen. With an abundance of cupboard space, an oversized quartz island, and high-end stainless appliances including a gas range, the kitchen is a focal point for both functionality and style.
The lower level of the home presents a spacious rec room with a fireplace and bar area, an additional bedroom, a 3-piece bath, and a full workout room, offering versatile spaces for leisure and fitness activities.
Notable extras of this property include main floor laundry with heated floors, shiplap accents, trim millwork, custom details, and 9 ft ceilings throughout. The professionally landscaped yard features granite outcroppings, while the newly paved driveway provides ample parking space.
Conveniently located with easy access to Kingston and highways #15 and 401, this home offers both tranquility and accessibility for its residents.
Additional details of this property include a monthly under contract cost for the propane tank, as well as a land size of 1.15 acres, and a desirable location on Stone Point Road in Inverary, Ontario.
With a total of 3 bathrooms and 4 bedrooms, including a stunning primary bedroom, this bungalow-style home offers comfort and elegance throughout.
Boasting a finished basement, central air conditioning, and a combination of brick veneer and stone exterior finish, this property exudes quality and style.
Heating options include electric, natural gas, and propane, with a forced air heating type and a cooling type of central air conditioning.
With a total of 1.00 stories, this detached house is a remarkable find for those seeking a blend of luxury and practicality in a serene setting.


