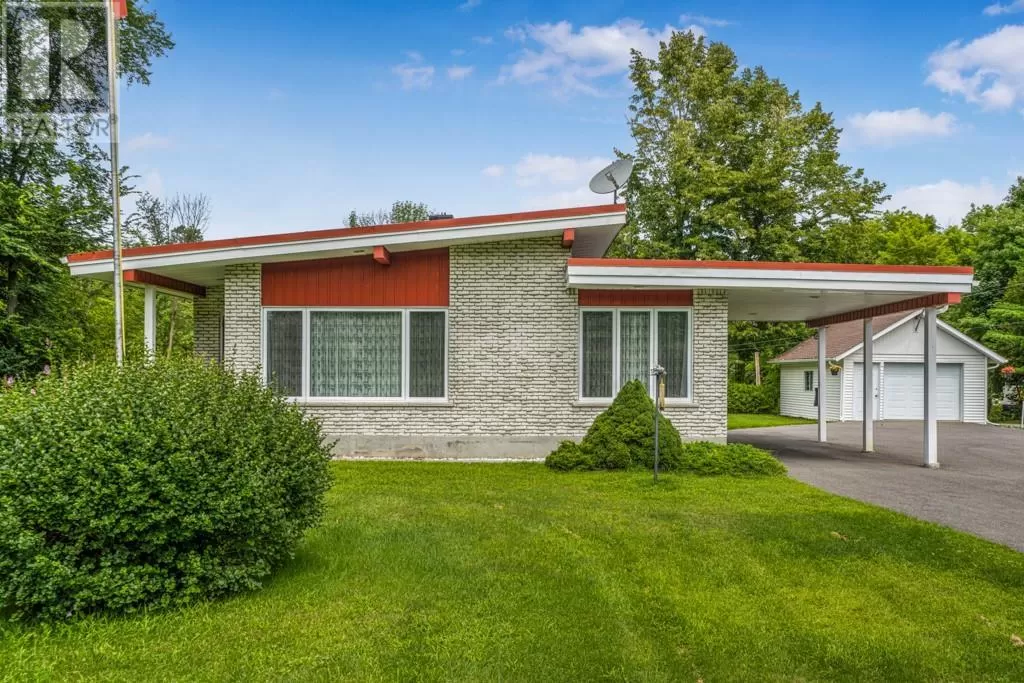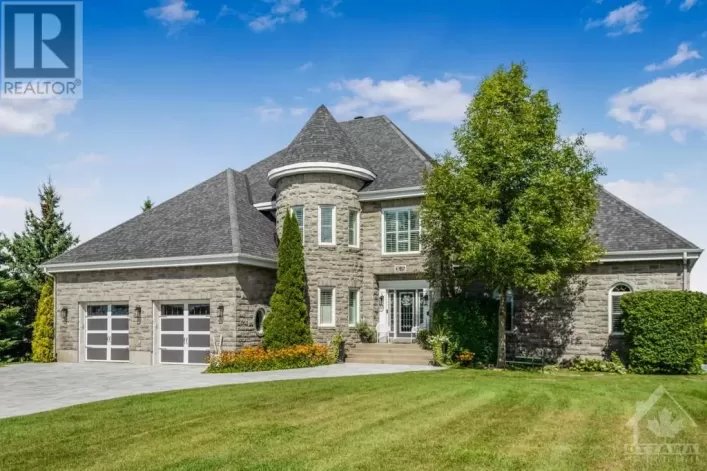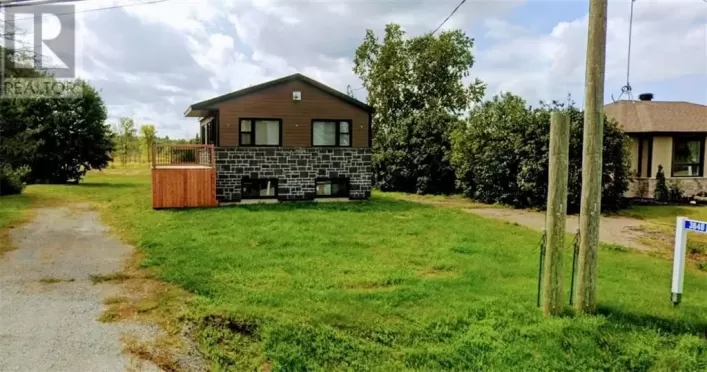This home boasts convenient amenities nearby, including proximity to golf and water activities.
Ownership of this property is of the freehold type, providing a sense of security and independence.
With a total of 4 parking spaces, there is ample room for vehicles and guests.
Experience the next best thing to owning a waterfront property by taking a stroll through a wooded path (crown land) to access the Ottawa River. This well-maintained family home is constructed of brick and features an attached carport. The spacious living room is adorned with a cathedral ceiling, hardwood flooring, and an abundance of natural light. The combined dining and kitchen area offers plenty of cabinets. The main level includes three bedrooms, with the primary bedroom featuring a walk-in closet and en-suite access to the main bath. A laundry area is conveniently located in the hall. The fully finished basement boasts a large rec room with a propane fireplace, a home office, and a second bathroom. Additional features include a detached garage with hydro, a screened-in gazebo, a circular driveway with two entrances, and a meticulously manicured, hedged lot. A virtual walk-through and video tour are available in the multimedia section. (id:27476)
This property is currently on the market for sale.
The land size of this property measures 124.74 ft X 124.88 ft.
Land amenities include proximity to golf and water activities.
The property is situated at 2897 FRONT ROAD in the city of Hawkesbury, Ontario, with a postal code of K6A2R2.
Featuring a total of 2 bathrooms and 3 bedrooms above ground, this house has a total of 3 bedrooms and a bungalow architectural style. The basement is finished, and the building construction style is detached, with a brick exterior finish. Heating is provided by electric radiant heat, and the property consists of 1.00 stories.




