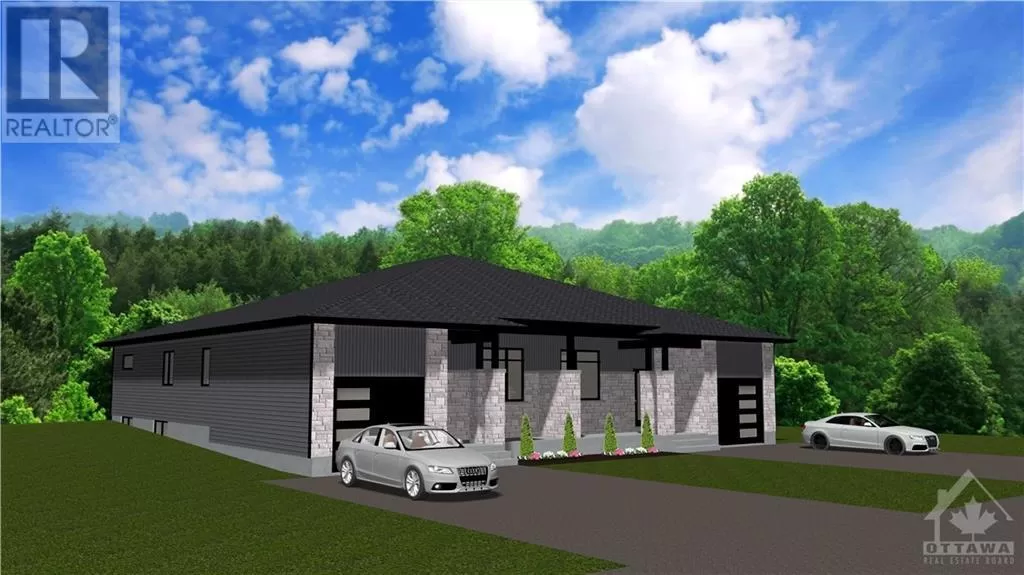TO BE BUILT by Fossil Homes FOR SEPT/OCT 2024 OCCUPANCY! Located on a large pie-shaped lot, in a quiet cul-de-sac of Cheney, this 3 bedroom semi-detached home offers quality workmanship throughout and the opportunity to select your own choice of finishings! This new build semi-detach bungalow, built by Fossil Homes, offers approx. 1463 sqft. + basement, 9ft ceilings, Luxury Vinyl flooring & lots of natural light showcasing the open concept living/dining/kitchen area. Modern kitchen with loads of cabinetry and quartz counter tops including the island, + backsplash - you choose the look & feel! Principal suite w/ walk-in closet & 3pc ensuite incl. glass shower. 2 further generous sized bedrooms, main bath and mudroom/laundry complete level. Unfinished basement to transform however you want! 12+4 pot lights, waterline to fridge, gas line for bbq, 1 car garage w/ garage door opener, 200 AMP. In a country setting with services: Mun. Water, Nat. Gas, Septic System, High Speed Internet. (id:27476)


