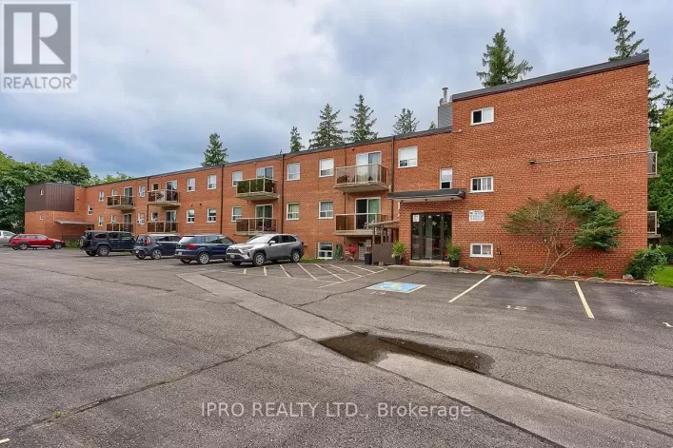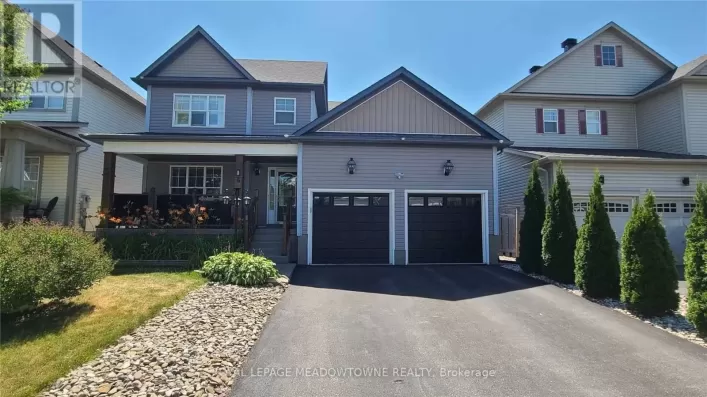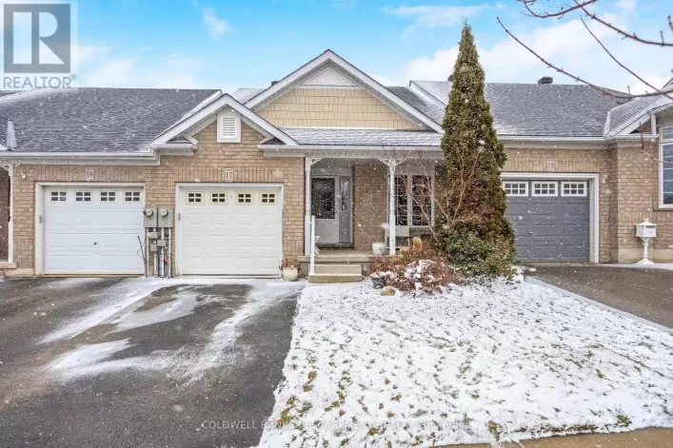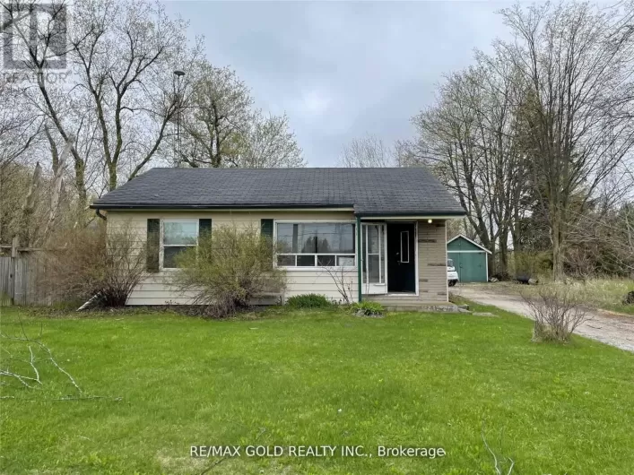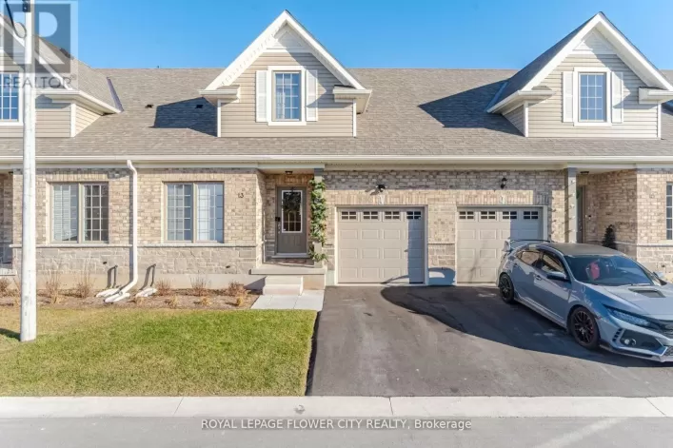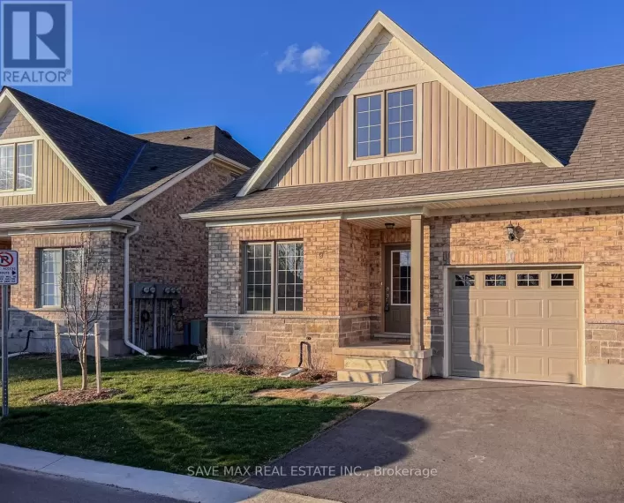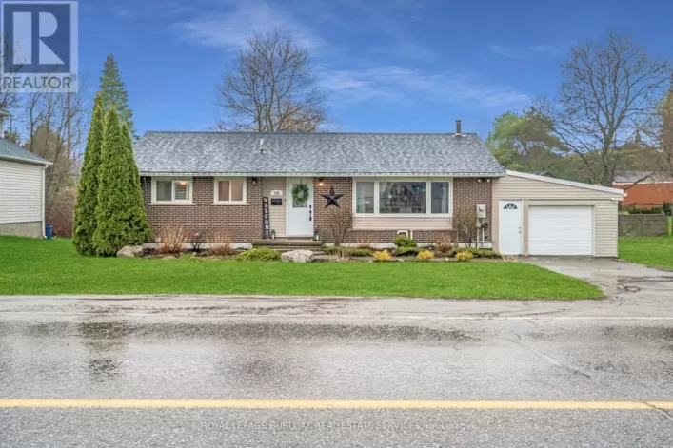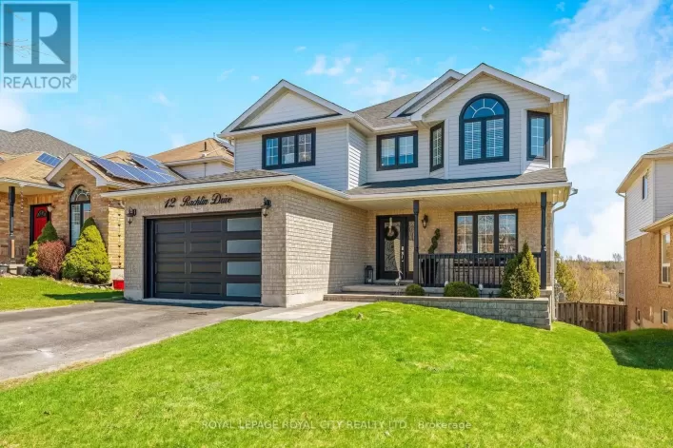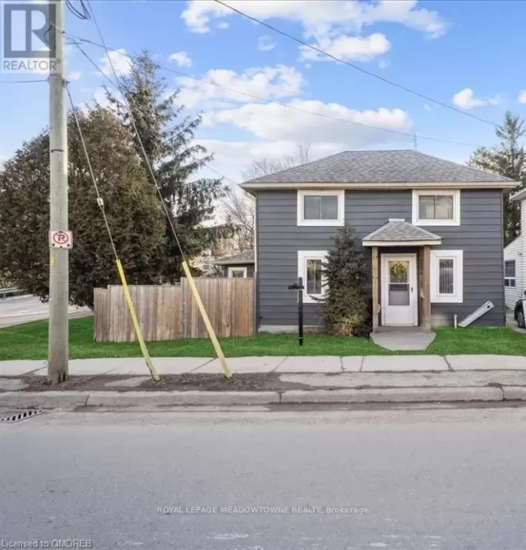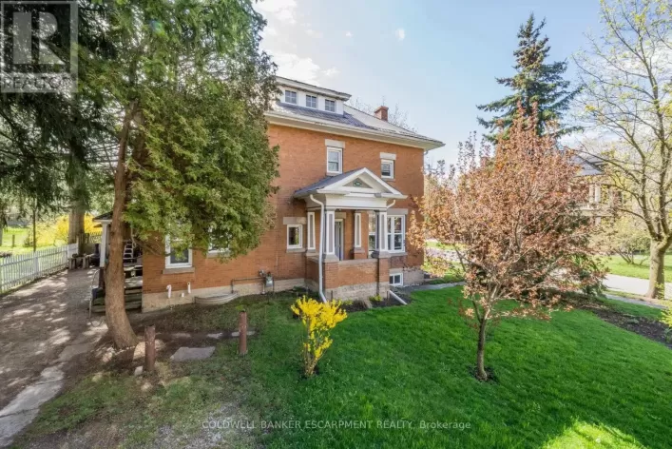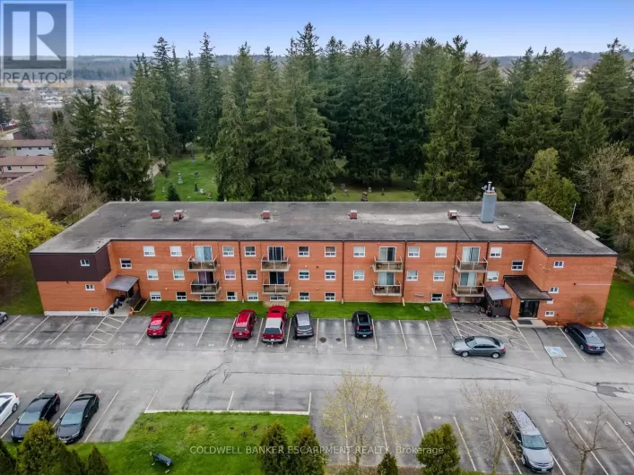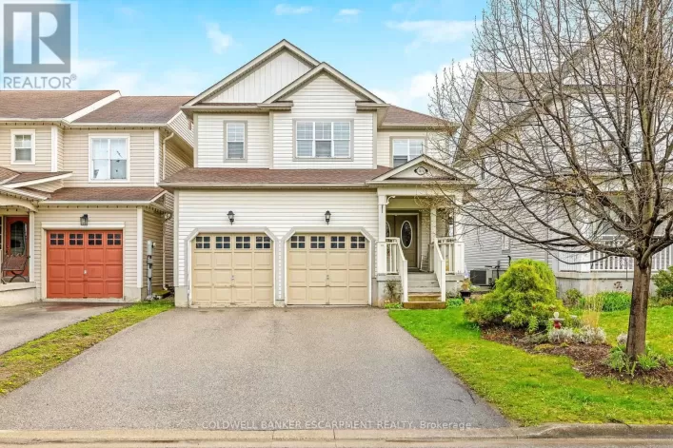Unique family Property: oversized shop and 2 Income producing Solar Collectors! $18,000/year. One is a Micro-fit system generating $15-16,000 annually. The 2nd is a net metering system which reduces the hydro cost every month! Huge climate controlled 1,715sqft garage/workshop (radiant slab and heat pump) with finished loft / fantastic home office. The Main home is a 3+2 Bedroom, 3 bath Bungalow sitting on a 2 acre lot on a quiet street of estate homes! Open concept Living, dining and kitchen with separate quiet office space, 3 bedrooms including the primary that overlooks the deck that spans the width of the home. Downstairs features an open recreation room, a dedicated gym, two additional bedrooms and a full bathroom (as well as an additional roughed-in bathroom and 2nd kitchen easily added). Walkout from the basement to stone patio with hot-tub, above ground salt water pool, all offering Complete privacy. **** EXTRAS **** Efficient Geo thermal heating, huge climate controlled 1,715sqft garage / workshop (radiant slab and heat pump) with finished loft / fantastic home office / gym. Solar system generates over $18,000 income per year! (id:27476)


