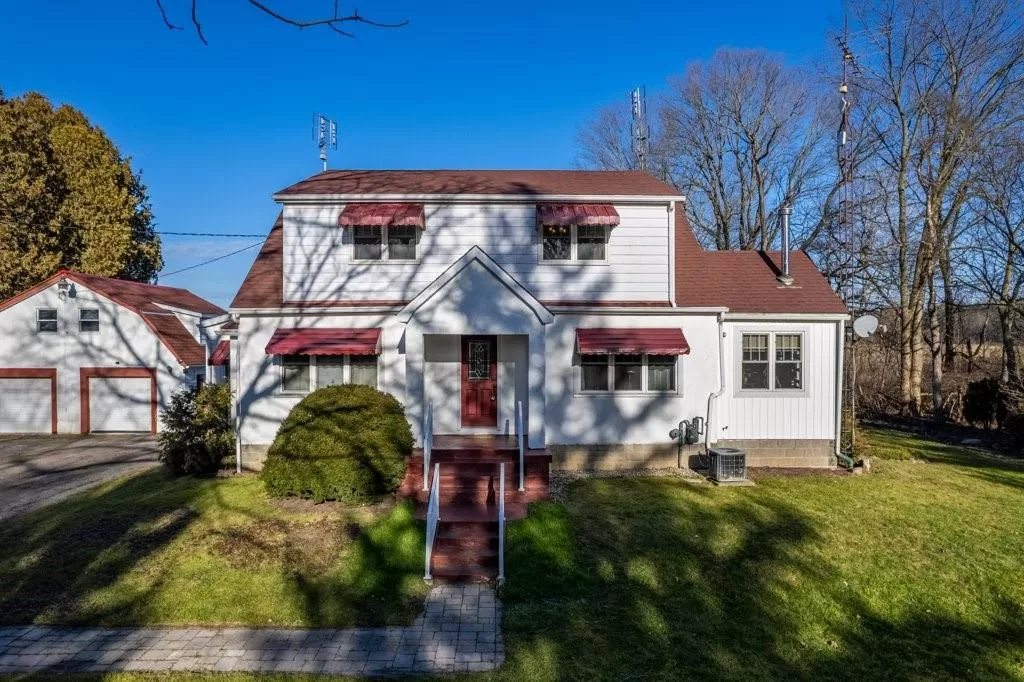Welcome to 8069 Hwy 3, situated on a picturesque country lot opposite Dunnville Golf Club! This well-maintained residence features a main floor bedroom and bathroom, as well as four additional bedrooms upstairs. The main floor also boasts a spacious upgraded kitchen by "Timberwood," a walkout with views of the farm fields behind, and a large living room that opens to a sunroom. Additionally, there is an oversized two-car garage with a billiard loft, as well as a 30' x 75' workshop/garage for the hobbyist!
This property is currently on the market and is being offered for sale. The land size measures 105.8 x 441.73, spanning between 1/2 - 1.99 acres. In addition to its charming features, this property is conveniently located near amenities such as a golf course, hospital, and marina. Its address is 8069 # 3 Highway W, situated in the city of Haldimand County, Ontario, with a postal code of N1A2W4.
With a total of three bathrooms and five bedrooms above ground, this house also includes an unfinished basement. The building construction style is detached, with a cooling type of central air conditioning and an exterior finish of stucco and vinyl siding. Furthermore, the property features a fireplace and utilizes natural gas as its heating fuel, with a forced air heating type. The house is designed with 1.50 stories and is classified as a freehold property.


