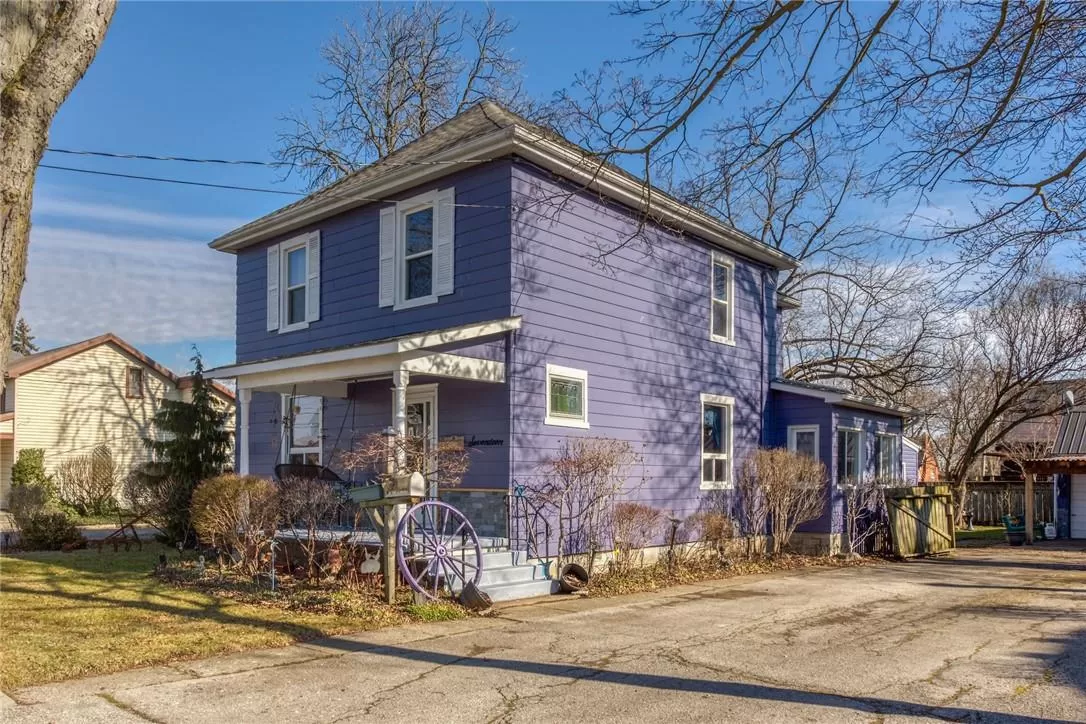URBAN Step into a piece of history as you enter this lovingly cared for 2-storey century home nestled in established Hagersville neighborhood proudly positioned on 66x132 lot. This charming residence offers a perfect blend of historic charm & modern convenience enjoying close proximity to schools, churches, parks, pool/skateboard park & downtown shops/eateries across from lawn bowling venue - 30-minute commute to Hamilton, Brantford & 403. The classic 1911 built home home boasts 1,889sf of character-filled interior décor oozing with yesteryearâs historic charm boasts well-preserved hardwood & pine flooring, stately wainscot, heavy baseboard & original staircase. Inviting covered front verandah leads to grand foyer ftrs pocket door entry to north-wing living room & formal dining room - both w/9ft ceilings - onto spacious family room. Functional kitchen sports ample wooden cabinetry, all quality appliances & adjacent dinette accessing 3-seasons sunroom accented w/rustic vaulted pine T&G ceilings & wood stove (AS IS). Upper level incs 3 sizeable bedrooms, 3pc bath w/jacuzzi tub & convenient 2nd-floor laundry room. The partial basement houses the n/g furnace equipped w/AC. Mechanic or Hobbyist will appreciate 18x24 detached garage incs 2 RU doors, conc. floor, hydro & 10x12 lean-to. Extras - paved double driveway, roof-2010, vinyl windows, fenced yard & 100 amp hydro. The perfect opportunity to own a piece of history while savoring "timeless elegance" this Hagersville Classic exudes! (id:27476)


