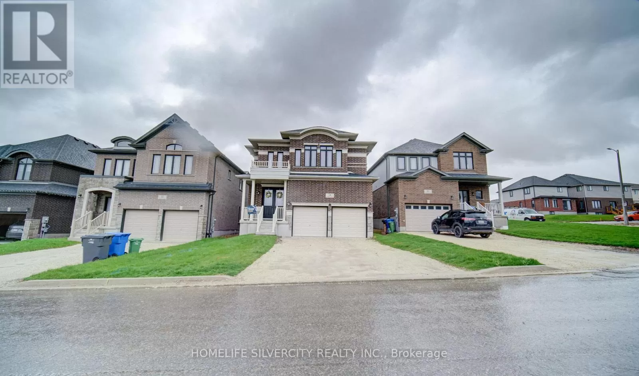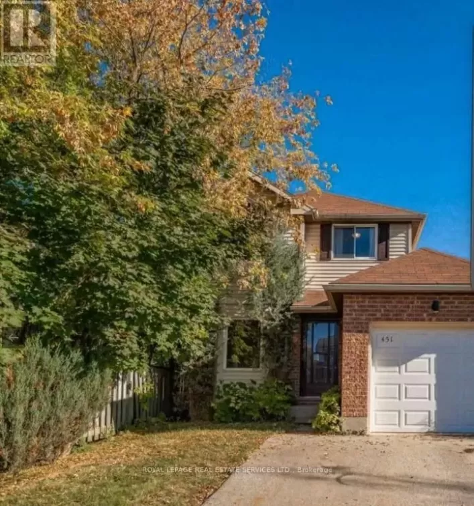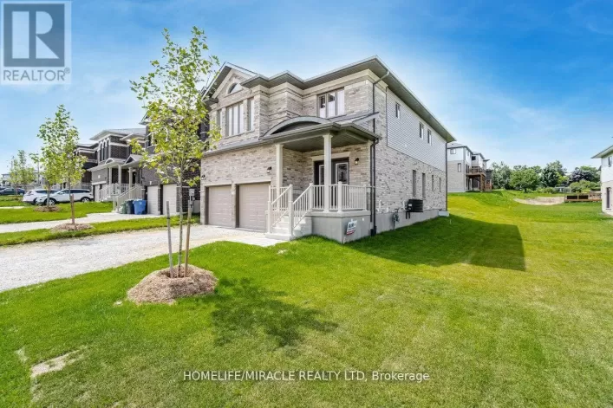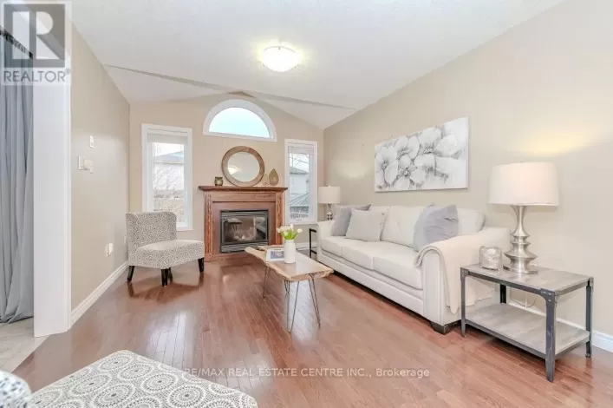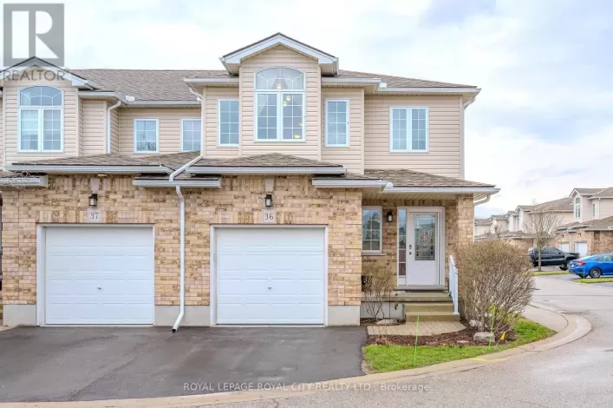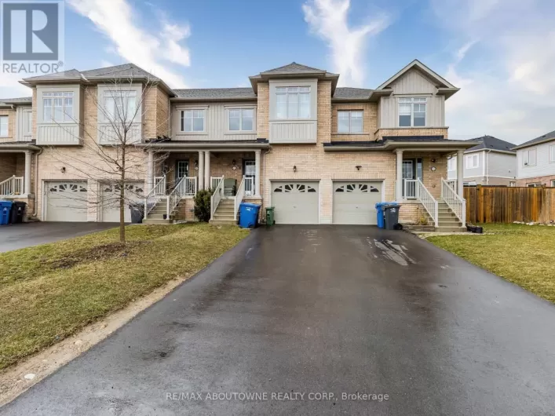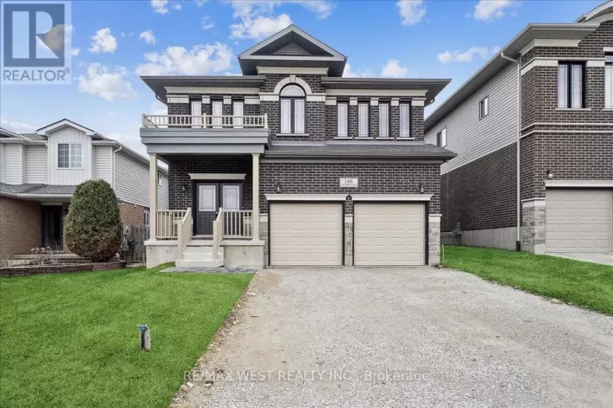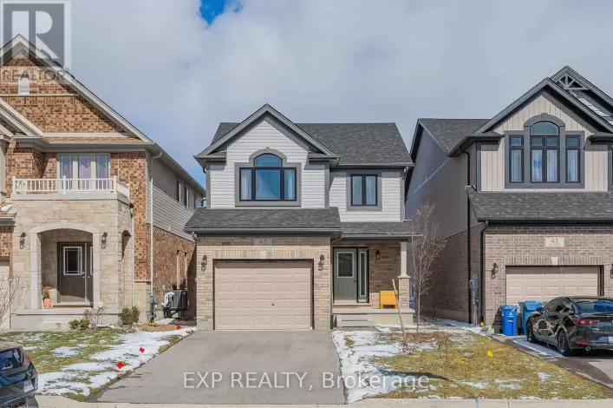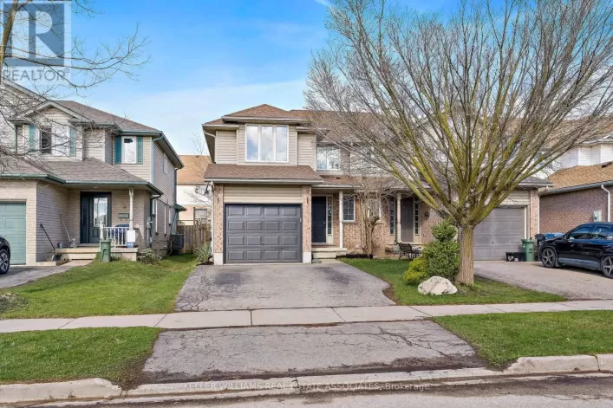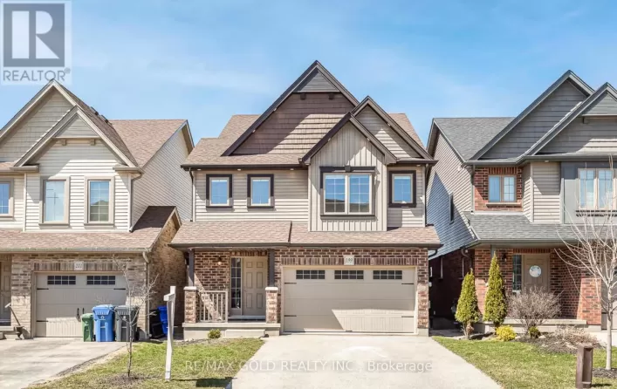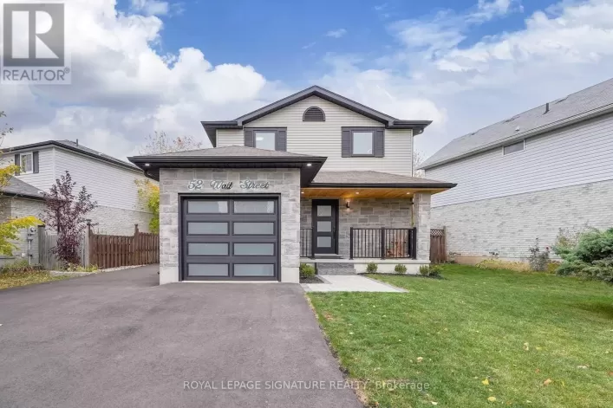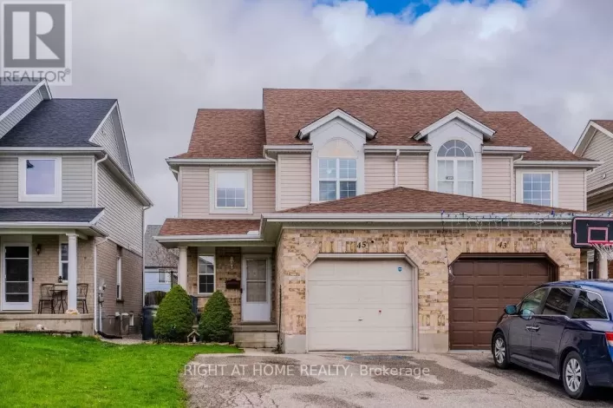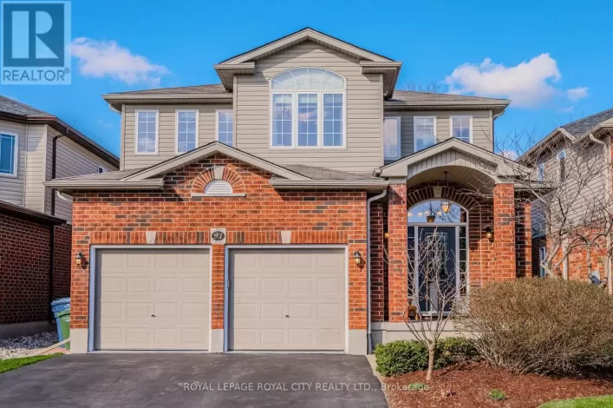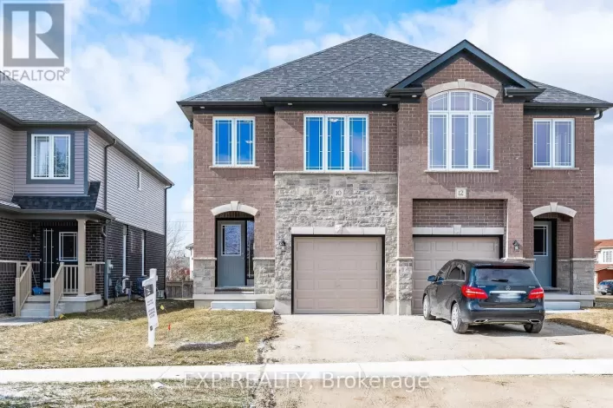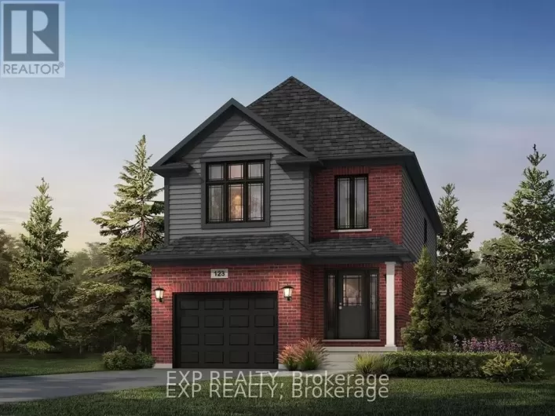Rare Guelph Home with Grand 10ft Ceilings! This home is a perfect blend of Modern, Rustic and Farmhouse. Welcome To This Brand New Detached Home In Grange Hill East. This 2600+ Sq Ft Home Is Immersed With Over 100K In Upgrades. Enter Through Large Double Doors Into A Spacious Foyer. The Main Floor Has 10 Ft Ceilings, Hardwood throughout, With An Open Concept Great Room And Dining With Tons Of Natural Light And A Custom Stone Fireplace. The Large Chefs Kitchen Features A Huge Island, Built In Smart Appliances, And Enlarged Cabinetry. The Kitchen Shines With A Custom Black Range Hood, Custom Backsplash, And Gold Accents Throughout. The Kitchen Also Opens With French Doors Onto A Beautiful Backyard Space. The Upper Floor With 9 Ft Ceilings Encompasses Three Large Bedrooms, a fourth Office/Bedroom And A Bonus Family Loft. The Primary Bedroom Provides A 5 Piece Ensuite Bathroom And an Oversized Walk In Closet. The Property Offers A Double Car Garage With Private Access Into The Mudroom With Upgraded 8'Ft Doors Throughout The Entire Home. The List Of Upgrades Continues. It's A Must See Property! Make This Your Home Today. **** EXTRAS **** All Custom Upgraded Light Fixtures, Upgraded Hardwood, Oak Stairs with Iron Spindles, Stone Fireplace, Custom Backsplash, Large Glass Patio Doors, Custom Black Rustic Hood Fan, Smart Appliances & Lightening on Main Floor By Alexa (id:27476)

